958 Wild West Drive, Henderson, NV 89002
Local realty services provided by:ERA Brokers Consolidated
958 Wild West Drive,Henderson, NV 89002
$650,000
- 3 Beds
- 3 Baths
- - sq. ft.
- Single family
- Sold
Listed by: teresa lynn(702) 419-4933
Office: keller williams realty las veg
MLS#:2730296
Source:GLVAR
Sorry, we are unable to map this address
Price summary
- Price:$650,000
- Monthly HOA dues:$50
About this home
Single-Story Sanctuary on Wild West Drive! Beautifully upgraded home located in highly sought-after Black Mountain Ranch community offers comfort & style*High-end renovations include remodeled bathrooms,Wood plank–style ceramic tile flooring,baseboards,casings & doors,interior & exterior paint*Island kitchen with freshly painted cabinets,granite slab counters & extended cabinets flowing into a charming bay-window breakfast nook*The expansive family room boasts a stone-clad fireplace perfect for gatherings or cozy nights in*A true primary retreat with 2 walk-in closets (1 with custom built-ins) & private office/sitting area*Remodeled primary bath with soaking tub,walk-in shower, & designer stacked-subway-tile accents*Step outside to a serene backyard oasis with mature lush landscaping & iron-gated dog run*Extended covered patio spans the length of the home blending indoor & outdoor living*Near freeway access & within walking distance to the community park & Mission Hills Park
Contact an agent
Home facts
- Year built:1996
- Listing ID #:2730296
- Added:52 day(s) ago
- Updated:December 17, 2025 at 07:01 AM
Rooms and interior
- Bedrooms:3
- Total bathrooms:3
- Full bathrooms:2
- Half bathrooms:1
Heating and cooling
- Cooling:Central Air, Electric
- Heating:Central, Gas
Structure and exterior
- Roof:Tile
- Year built:1996
Schools
- High school:Foothill
- Middle school:Mannion Jack & Terry
- Elementary school:Walker, J. Marlan,Walker, J. Marlan
Utilities
- Water:Public
Finances and disclosures
- Price:$650,000
- Tax amount:$3,139
New listings near 958 Wild West Drive
- New
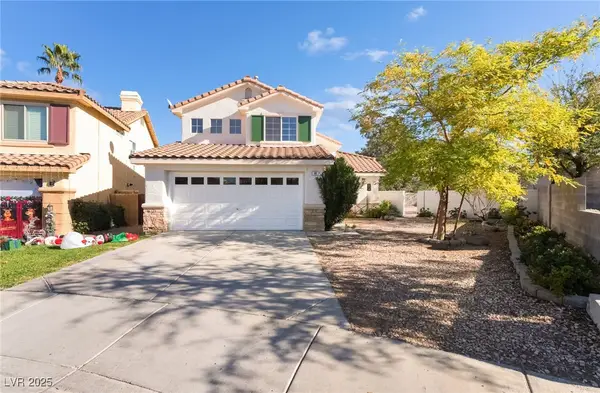 $460,000Active3 beds 3 baths1,493 sq. ft.
$460,000Active3 beds 3 baths1,493 sq. ft.44 Avenida Gracia, Henderson, NV 89074
MLS# 2741399Listed by: SIGNATURE REAL ESTATE GROUP - New
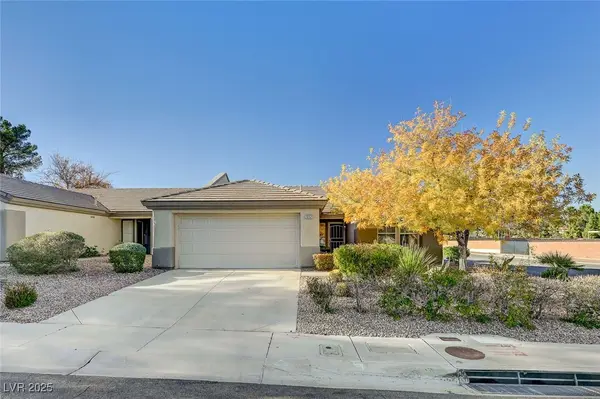 $400,000Active2 beds 2 baths1,296 sq. ft.
$400,000Active2 beds 2 baths1,296 sq. ft.2052 Poppywood Avenue, Henderson, NV 89012
MLS# 2741300Listed by: SIGNATURE REAL ESTATE GROUP - New
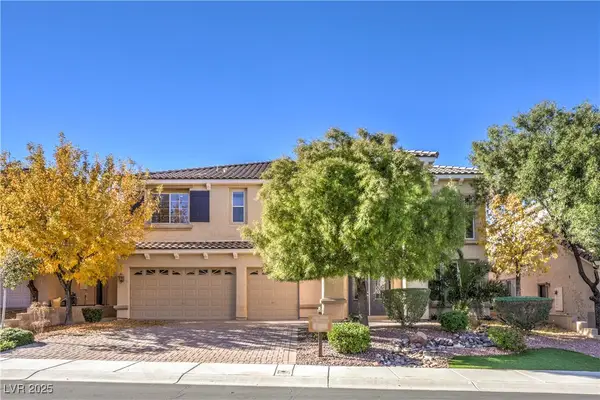 $794,990Active4 beds 4 baths3,568 sq. ft.
$794,990Active4 beds 4 baths3,568 sq. ft.2753 Kildrummie Street, Henderson, NV 89044
MLS# 2741674Listed by: RE/MAX ADVANTAGE - New
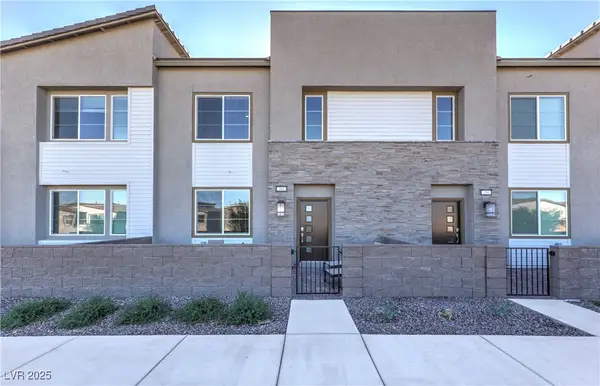 $390,000Active2 beds 3 baths1,901 sq. ft.
$390,000Active2 beds 3 baths1,901 sq. ft.268 Walsh Peak Avenue, Henderson, NV 89015
MLS# 2741964Listed by: BHHS NEVADA PROPERTIES - New
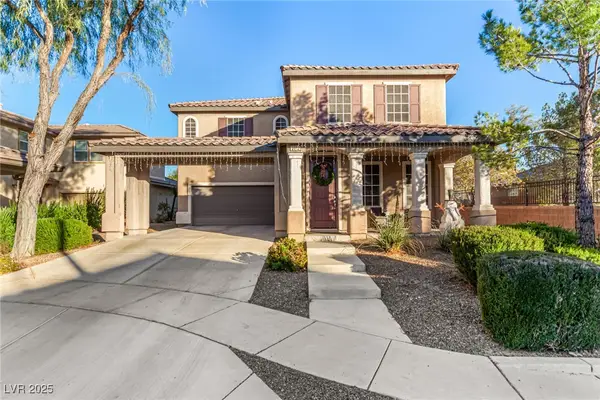 $750,000Active4 beds 4 baths3,398 sq. ft.
$750,000Active4 beds 4 baths3,398 sq. ft.2012 Canvas Edge Drive, Henderson, NV 89044
MLS# 2741279Listed by: REAL BROKER LLC - New
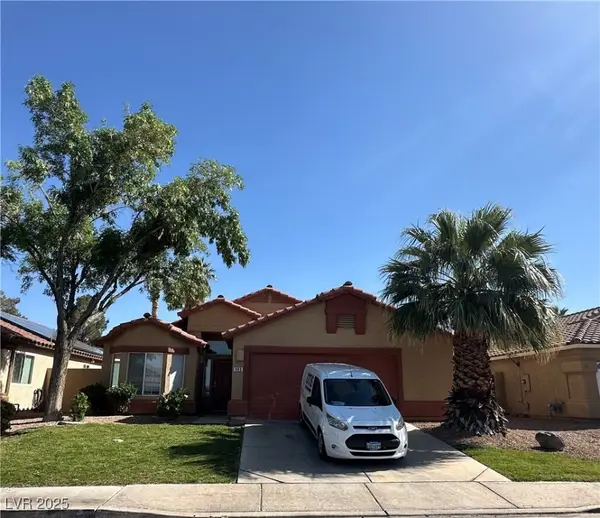 $399,999Active3 beds 2 baths1,547 sq. ft.
$399,999Active3 beds 2 baths1,547 sq. ft.989 River Walk Court, Henderson, NV 89015
MLS# 2739371Listed by: DESERT SUN REALTY - New
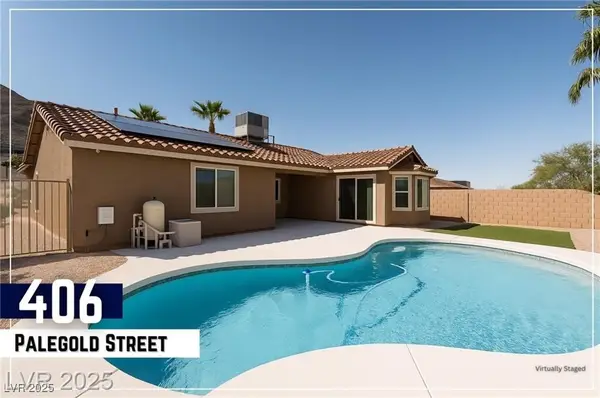 $449,999Active2 beds 2 baths1,369 sq. ft.
$449,999Active2 beds 2 baths1,369 sq. ft.406 Palegold Street, Henderson, NV 89012
MLS# 2741711Listed by: MORE REALTY INCORPORATED - New
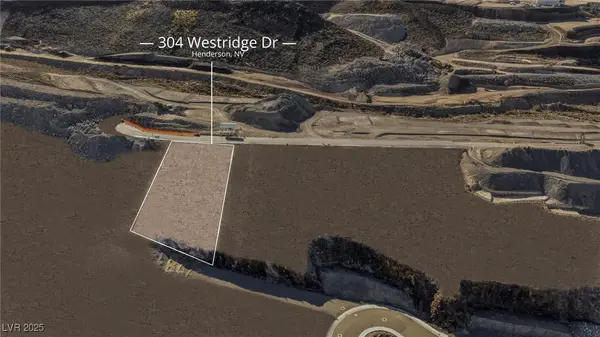 $750,000Active0.46 Acres
$750,000Active0.46 Acres304 Westridge Drive, Henderson, NV 89012
MLS# 2739144Listed by: VIRTUE REAL ESTATE GROUP - New
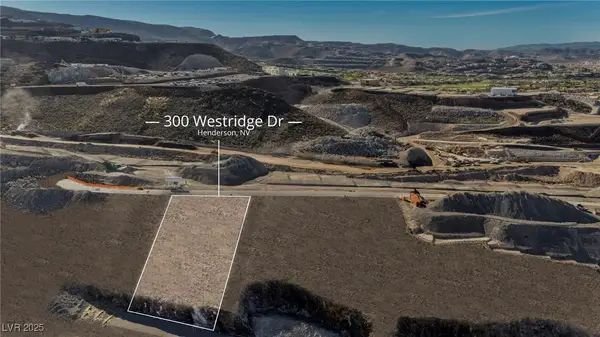 $750,000Active0.51 Acres
$750,000Active0.51 Acres300 Westridge Drive, Henderson, NV 89012
MLS# 2739150Listed by: VIRTUE REAL ESTATE GROUP - New
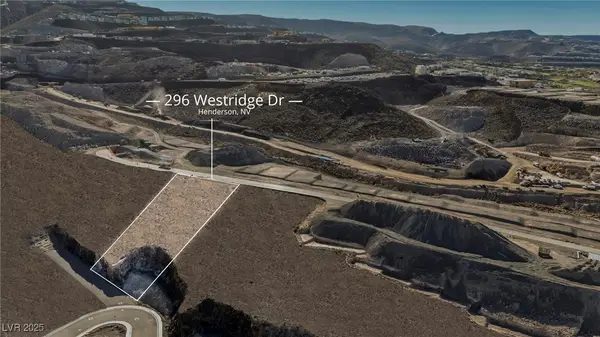 $750,000Active0.56 Acres
$750,000Active0.56 Acres296 Westridge Drive, Henderson, NV 89012
MLS# 2739156Listed by: VIRTUE REAL ESTATE GROUP
