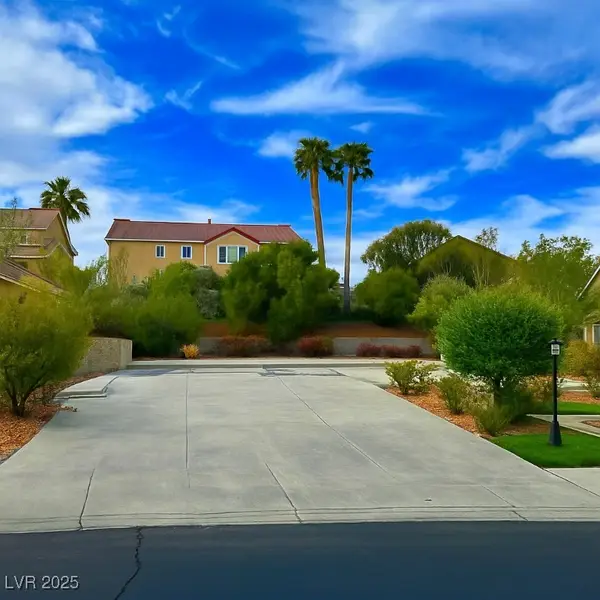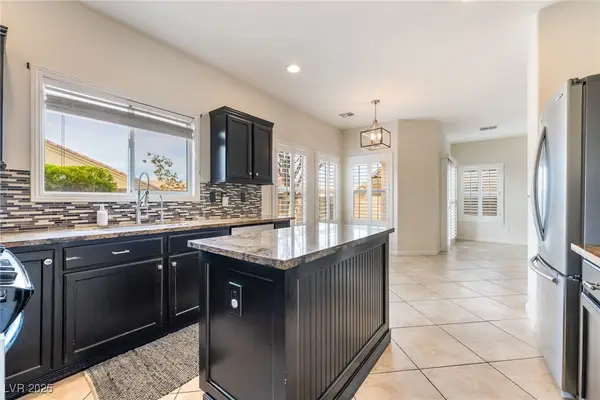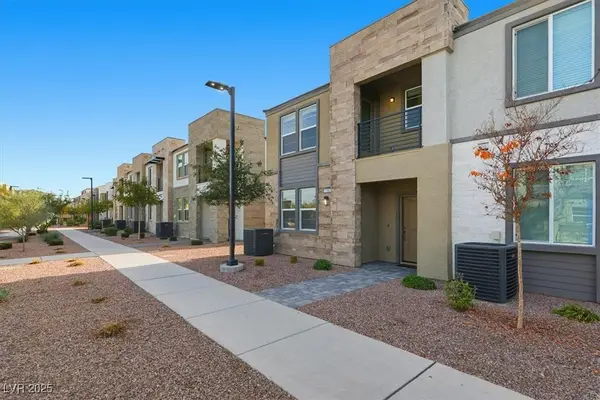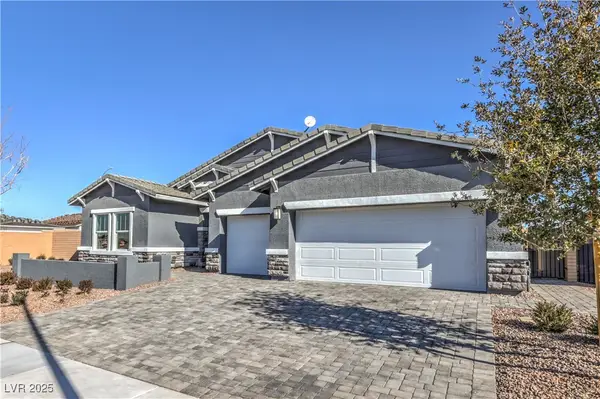98 Quiet Desert Lane, Henderson, NV 89074
Local realty services provided by:ERA Brokers Consolidated
Listed by: sam cohen(702) 884-8276
Office: huntington & ellis, a real est
MLS#:2735294
Source:GLVAR
Price summary
- Price:$469,000
- Price per sq. ft.:$310.6
- Monthly HOA dues:$10.42
About this home
Rare fully upgraded Green Valley home featuring a pool and 3-car garage. Located within the Desert Park community with close proximity to shops, restaurants, & walking trails. Amazing curb appeal with real grass maintained by the HOA. Inside, vaulted ceilings, wood-like ceramic tile, and abundant natural light create an inviting atmosphere. The dining room offers modern lighting and pool views, while the bright kitchen includes shaker cabinets, a farmhouse sink, granite counters, and a breakfast nook. The spacious backyard has a covered patio, desert landscaping with turf, lighting, and designer rock. Upstairs features vinyl flooring throughout. The primary suite offers vaulted ceilings with barn doors leading to the primary bath and closet complete with closet organizer. Primary bath features dual sinks, granite counters, ceramic tile, remodeled glass-enclosed spa shower. To ensure energy efficiency the home was reinsulated a new Water Heater & 15-seer AC unit installed October 2024.
Contact an agent
Home facts
- Year built:1993
- Listing ID #:2735294
- Added:36 day(s) ago
- Updated:December 24, 2025 at 11:59 AM
Rooms and interior
- Bedrooms:3
- Total bathrooms:3
- Full bathrooms:2
- Half bathrooms:1
- Living area:1,510 sq. ft.
Heating and cooling
- Cooling:Central Air, Electric
- Heating:Central, Electric
Structure and exterior
- Roof:Tile
- Year built:1993
- Building area:1,510 sq. ft.
- Lot area:0.11 Acres
Schools
- High school:Silverado
- Middle school:Schofield Jack Lund
- Elementary school:Roberts, Aggie,Roberts, Aggie
Utilities
- Water:Public
Finances and disclosures
- Price:$469,000
- Price per sq. ft.:$310.6
- Tax amount:$1,642
New listings near 98 Quiet Desert Lane
- New
 $699,000Active0.2 Acres
$699,000Active0.2 Acres1529 Via Della Scala, Henderson, NV 89052
MLS# 2743149Listed by: MODERN CHOICE REALTY - New
 $538,111Active4 beds 3 baths1,905 sq. ft.
$538,111Active4 beds 3 baths1,905 sq. ft.287 Mayberry Street, Henderson, NV 89052
MLS# 2736709Listed by: KELLER WILLIAMS MARKETPLACE - New
 $374,990Active3 beds 3 baths1,442 sq. ft.
$374,990Active3 beds 3 baths1,442 sq. ft.484 Ylang Place, Henderson, NV 89015
MLS# 2743129Listed by: REALTY ONE GROUP, INC - New
 $651,990Active4 beds 3 baths2,538 sq. ft.
$651,990Active4 beds 3 baths2,538 sq. ft.1043 Fox Falcon Ave #777, Henderson, NV 89011
MLS# 2743153Listed by: D R HORTON INC - New
 $369,990Active3 beds 3 baths1,442 sq. ft.
$369,990Active3 beds 3 baths1,442 sq. ft.606 Bellus Place, Henderson, NV 89015
MLS# 2743180Listed by: REALTY ONE GROUP, INC - New
 $390,000Active3 beds 3 baths1,832 sq. ft.
$390,000Active3 beds 3 baths1,832 sq. ft.1155 Tektite Avenue, Henderson, NV 89011
MLS# 2742845Listed by: SIGNATURE REAL ESTATE GROUP - New
 $684,080Active4 beds 3 baths2,754 sq. ft.
$684,080Active4 beds 3 baths2,754 sq. ft.497 Chestnut Falcon Ave Drive #795, Henderson, NV 89011
MLS# 2743148Listed by: D R HORTON INC - New
 $1,099,000Active5 beds 4 baths3,225 sq. ft.
$1,099,000Active5 beds 4 baths3,225 sq. ft.1662 Ravanusa Drive, Henderson, NV 89052
MLS# 2743150Listed by: KELLER WILLIAMS MARKETPLACE - New
 $650,000Active5 beds 3 baths3,043 sq. ft.
$650,000Active5 beds 3 baths3,043 sq. ft.992 Perfect Berm Lane, Henderson, NV 89002
MLS# 2742972Listed by: BHHS NEVADA PROPERTIES - New
 $415,000Active4 beds 3 baths1,855 sq. ft.
$415,000Active4 beds 3 baths1,855 sq. ft.742 Brick Drive, Henderson, NV 89002
MLS# 2743000Listed by: KELLER N JADD
