980 Aspen Cliff Drive, Henderson, NV 89011
Local realty services provided by:ERA Brokers Consolidated

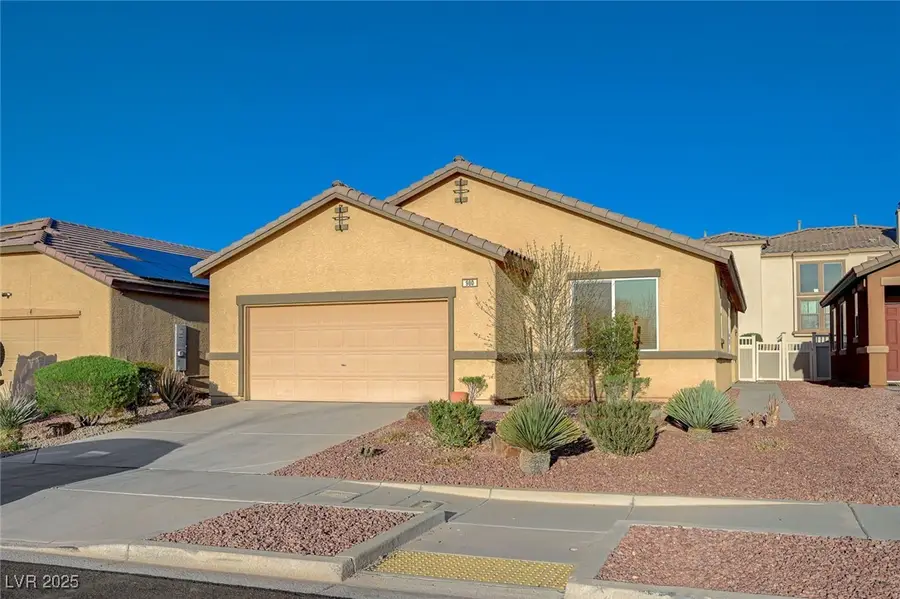
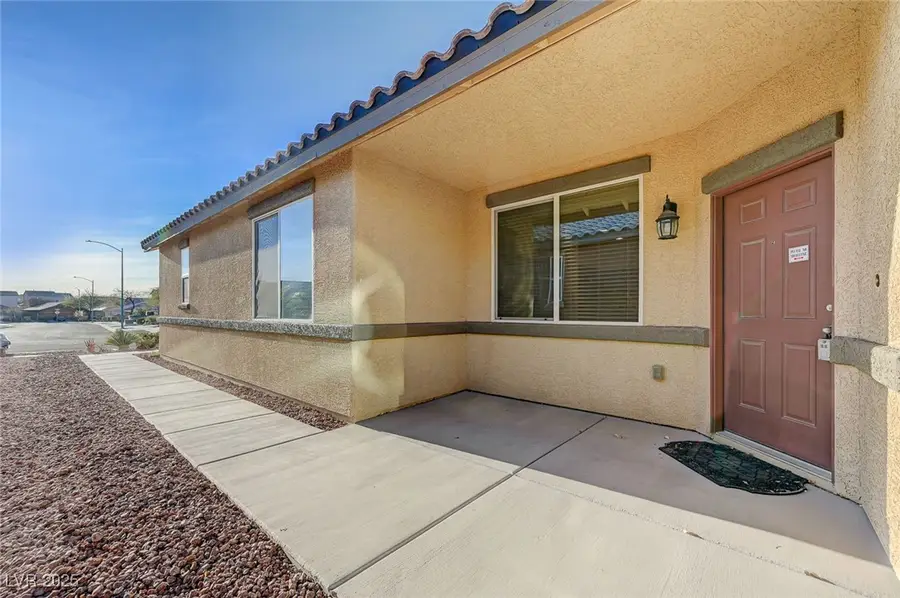
Listed by:rebecca ashby(702) 816-6292
Office:signature real estate group
MLS#:2667302
Source:GLVAR
Price summary
- Price:$410,000
- Price per sq. ft.:$276.28
- Monthly HOA dues:$50
About this home
Huge price adjustment! 1-story home in an established, quiet community. Kitchen offers granite counter tops, a breakfast bar and black appliances. Roomy dining area. Living room has ample windows to view the back yard, a ceiling fan, and back yard access from living room. Primary bed is large enough for your bigggest furniture. Primary bath with dual sink and shower/tub combo. Guest bath also has dual sinks and shower/tub combo. The den is perfect for separate TV area, for those who can't agree on which series to watch, or it can be an office, craft room, etc., it can also be converted into a 4 bedroom. The back yard is just the right size for parties, or sitting quietly while enjoying early morning coffee under the covered patio with appropriately placed pavers. Carpet in bedrooms. Tile in the wet areas. Water softener and finished 2-car garage. Established low maintenance landscaping. Wetlands is at the end of the community, for hiking and biking.
Contact an agent
Home facts
- Year built:2012
- Listing Id #:2667302
- Added:148 day(s) ago
- Updated:August 13, 2025 at 05:40 PM
Rooms and interior
- Bedrooms:3
- Total bathrooms:2
- Full bathrooms:2
- Living area:1,484 sq. ft.
Heating and cooling
- Cooling:Central Air, Electric
- Heating:Central, Gas
Structure and exterior
- Roof:Tile
- Year built:2012
- Building area:1,484 sq. ft.
- Lot area:0.11 Acres
Schools
- High school:Basic Academy
- Middle school:Brown B. Mahlon
- Elementary school:Josh, Stevens,Josh, Stevens
Utilities
- Water:Public
Finances and disclosures
- Price:$410,000
- Price per sq. ft.:$276.28
- Tax amount:$1,870
New listings near 980 Aspen Cliff Drive
- New
 $649,000Active3 beds 3 baths2,216 sq. ft.
$649,000Active3 beds 3 baths2,216 sq. ft.167 Sun Glaze Avenue, Henderson, NV 89011
MLS# 2710933Listed by: NEW HOME RESOURCE - New
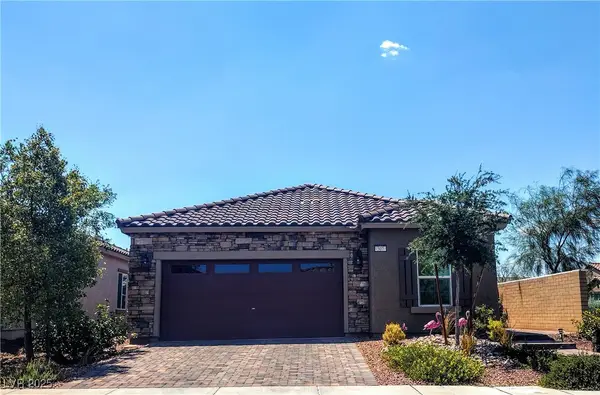 $455,000Active3 beds 2 baths1,514 sq. ft.
$455,000Active3 beds 2 baths1,514 sq. ft.307 Crescent Verse Street, Henderson, NV 89015
MLS# 2709745Listed by: ORANGE REALTY GROUP LLC - New
 $475,000Active3 beds 2 baths1,622 sq. ft.
$475,000Active3 beds 2 baths1,622 sq. ft.234 Denver Way, Henderson, NV 89015
MLS# 2709845Listed by: KELLER WILLIAMS MARKETPLACE - New
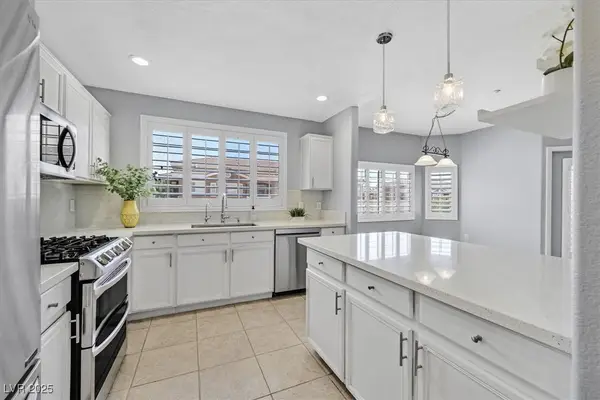 $350,000Active2 beds 2 baths1,253 sq. ft.
$350,000Active2 beds 2 baths1,253 sq. ft.830 Carnegie Street #1322, Henderson, NV 89052
MLS# 2710110Listed by: BHHS NEVADA PROPERTIES - New
 $695,950Active5 beds 5 baths3,474 sq. ft.
$695,950Active5 beds 5 baths3,474 sq. ft.133 Harper Crest Avenue, Henderson, NV 89011
MLS# 2710860Listed by: EVOLVE REALTY - New
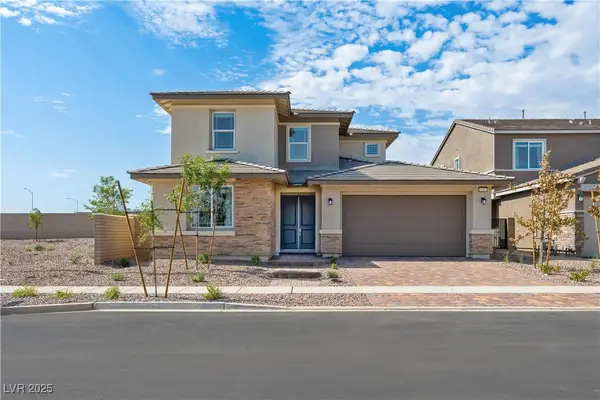 $699,950Active4 beds 4 baths3,065 sq. ft.
$699,950Active4 beds 4 baths3,065 sq. ft.137 Harper Crest Avenue, Henderson, NV 89011
MLS# 2710841Listed by: EVOLVE REALTY - New
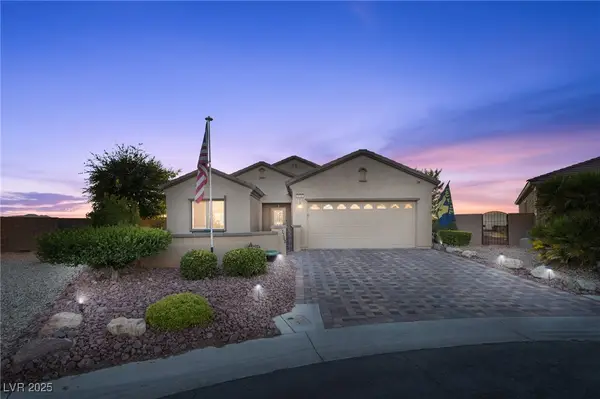 $530,000Active3 beds 2 baths1,768 sq. ft.
$530,000Active3 beds 2 baths1,768 sq. ft.2740 Solar Flare Lane, Henderson, NV 89044
MLS# 2706650Listed by: GK PROPERTIES - New
 $775,000Active4 beds 4 baths3,486 sq. ft.
$775,000Active4 beds 4 baths3,486 sq. ft.533 Blanche Court, Henderson, NV 89052
MLS# 2710349Listed by: AVALON REALTY & OAKTREE MGMT - New
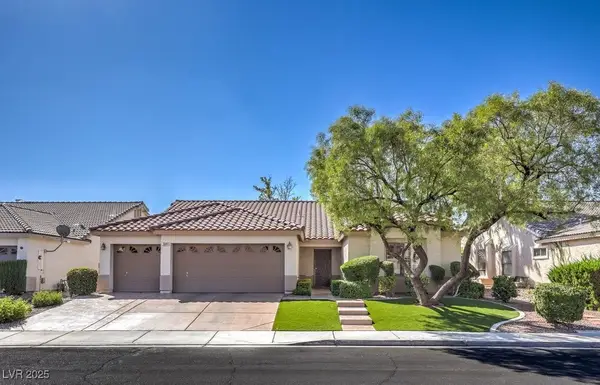 $629,900Active3 beds 3 baths2,207 sq. ft.
$629,900Active3 beds 3 baths2,207 sq. ft.3045 Evening Wind Street, Henderson, NV 89052
MLS# 2710671Listed by: BHHS NEVADA PROPERTIES - New
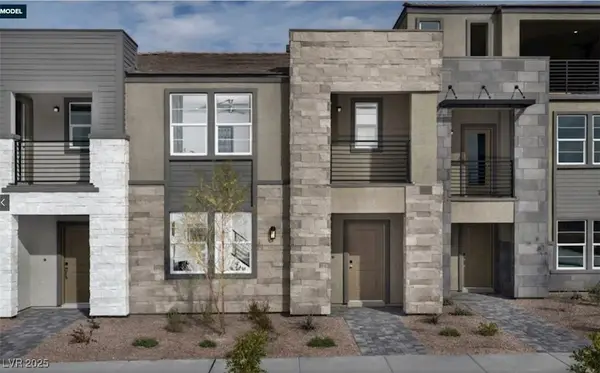 $455,430Active3 beds 3 baths1,827 sq. ft.
$455,430Active3 beds 3 baths1,827 sq. ft.1171 Heliodor Avenue #lot 168, Henderson, NV 89011
MLS# 2711049Listed by: REALTY ONE GROUP, INC

