587 Fallen Leaf Way, Incline Village, NV 89451
Local realty services provided by:ERA Realty Central



587 Fallen Leaf Way,Incline Village, NV 89451
$5,850,000
- 4 Beds
- 6 Baths
- 4,833 sq. ft.
- Single family
- Active
Listed by:christine perry
Office:christie's international real estate sereno
MLS#:250052389
Source:NV_NNRMLS
Price summary
- Price:$5,850,000
- Price per sq. ft.:$1,210.43
About this home
Welcome to 587 Fallen Leaf Way - where cutting-edge technology meets timeless Tahoe luxury.
Perched above Lake Tahoe with commanding, unobstructed views of its crystal waters and the Sierra Nevada peaks beyond, 587 Fallen Leaf Way is a rare fusion of mountain elegance, intelligent design, and exceptional craftsmanship.
Re-built in 2008 by Mandeville Construction and designed by renowned local architect James Borelli, this custom residence reflects the highest standard of execution, with interiors masterfully curated by San Francisco-based design teams Christopher Roy and Krista Sweet. From the moment you arrive, the home speaks to a level of care, precision, and quality that is seldom found.
Inside, you'll find hickory flooring, custom alder cabinetry, and natural stone finishes sourced from around the world — Lagos Azul limestone, Ann Sacks tile, and Silver Stucato travertine. The great room's dramatic wood-burning fireplace and panoramic lake views set the tone for unforgettable entertaining and everyday serenity. Four spacious en-suite bedrooms, plus an office, gym, media room, wine cellar, and multiple decks, provide the ideal layout for both relaxed daily living and effortless hosting.
A Control4 smart home ecosystem seamlessly integrates Lutron lighting, sound, security, climate, AV, and motorized blinds. A 21KW Generac generator, whole-house hydronic heating, heated driveway, and 10-zone Nest system ensure absolute comfort and resilience in all seasons. The home also features a radon mitigation system, Moen leak detection with auto shutoff, and a newly updated fire suppression system.
The chef's kitchen is as functional as it is beautiful, with a Wolf dual fuel range, Sub-Zero refrigeration, double KitchenAid dishwashers, and Juparana Mellion granite leathered countertops. A full walk-in pantry and elegant butler's pantry complete the space.
The primary suite is a private sanctuary, featuring a natural gas fireplace, Romeo & Juliet balcony, birdseye maple vanity, Jellybean glass shower flooring, and luxurious heated amenities. Three additional guest suites — each with distinctive stone and tile finishes — offer refined comfort, while a convertible fifth bedroom or gym provides added flexibility.
Entertainment flows naturally through the home — from the lower-level media room with 85" Samsung 8K TV and surround sound, to the Breezair-cooled 500+ bottle wine cellar, and out to expansive Ipe decks overlooking the lake. The professionally designed and meticulously maintained gardens are accented with solar lighting, DG paths, and a new Sundance hot tub — perfect for year-round evenings.
This home isn't just beautifully appointed — it's remarkably engineered. A new Lochinvar high-altitude boiler system (2024), whole-house vacuum, central AV rack, skylights with rain sensors, and internet-connected systems (myQ garage, Nest, Control4) make this residence one of the most technologically advanced in the basin. Lastly, there is no shortage of storage — the subarea has a fully enclosed, lockable cage for all your toys and more. The photos don't do justice to the quality and view from this home. Must see in person to appreciate it!
Contact an agent
Home facts
- Year built:1984
- Listing Id #:250052389
- Added:48 day(s) ago
- Updated:August 13, 2025 at 03:16 PM
Rooms and interior
- Bedrooms:4
- Total bathrooms:6
- Full bathrooms:5
- Half bathrooms:1
- Living area:4,833 sq. ft.
Heating and cooling
- Heating:Fireplace(s), Heating, Radiant, Radiant Floor
Structure and exterior
- Year built:1984
- Building area:4,833 sq. ft.
- Lot area:0.46 Acres
Schools
- High school:Incline Village
- Middle school:Incline Village
- Elementary school:Incline
Utilities
- Water:Public, Water Available
- Sewer:Public Sewer, Sewer Available
Finances and disclosures
- Price:$5,850,000
- Price per sq. ft.:$1,210.43
- Tax amount:$14,862
New listings near 587 Fallen Leaf Way
- New
 $588,000Active2 beds 2 baths1,040 sq. ft.
$588,000Active2 beds 2 baths1,040 sq. ft.870 Southwood Boulevard #UNIT 7, Incline Village, NV 89451
MLS# 250054702Listed by: COLDWELL BANKER SELECT INCLINE - New
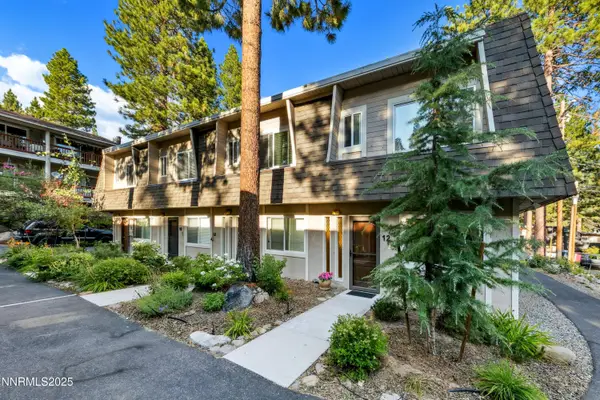 $655,000Active3 beds 2 baths1,200 sq. ft.
$655,000Active3 beds 2 baths1,200 sq. ft.825 Southwood Boulevard #UNIT 12, Incline Village, NV 89451
MLS# 250054597Listed by: CHASE INTERNATIONAL - New
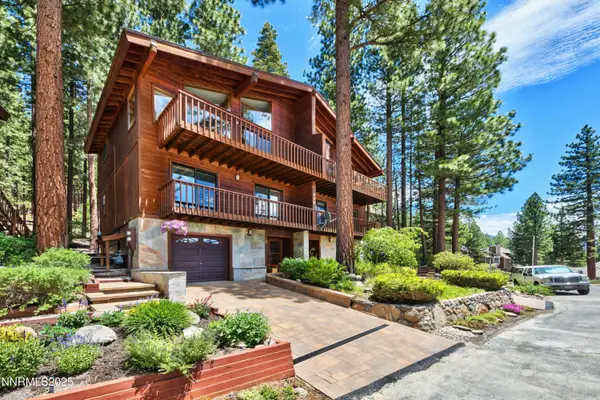 $1,295,000Active2 beds 2 baths1,759 sq. ft.
$1,295,000Active2 beds 2 baths1,759 sq. ft.609 Lariat Circle #2, Incline Village, NV 89451
MLS# 250054331Listed by: ENGEL & VOLKERS - New
 $4,350,000Active5 beds 4 baths4,230 sq. ft.
$4,350,000Active5 beds 4 baths4,230 sq. ft.710 Birdie Way, Incline Village, NV 89451
MLS# 250054301Listed by: CHASE INTERNATIONAL 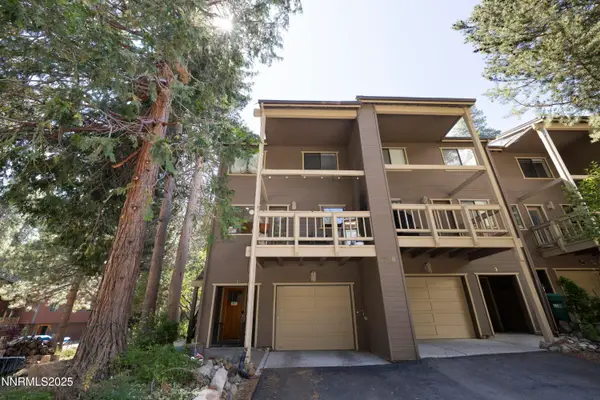 $925,000Active4 beds 4 baths1,772 sq. ft.
$925,000Active4 beds 4 baths1,772 sq. ft.740 Crosby Court #Unit 1, Incline Village, NV 89451
MLS# 250054151Listed by: CHASE INTERNATIONAL $4,400,000Active4 beds 4 baths3,578 sq. ft.
$4,400,000Active4 beds 4 baths3,578 sq. ft.839 Ophir Peak Road, Incline Village, NV 89451
MLS# 250054010Listed by: COLDWELL BANKER SELECT INCLINE $1,950,000Active3 beds 3 baths2,082 sq. ft.
$1,950,000Active3 beds 3 baths2,082 sq. ft.621 Woodridge Circle, Incline Village, NV 89451
MLS# 250053899Listed by: RE/MAX GOLD-INCLINE VILLAGE $630,000Active2 beds 2 baths1,052 sq. ft.
$630,000Active2 beds 2 baths1,052 sq. ft.807 Alder Avenue #UNIT 44, Incline Village, NV 89451
MLS# 250053821Listed by: EXP REALTY, LLC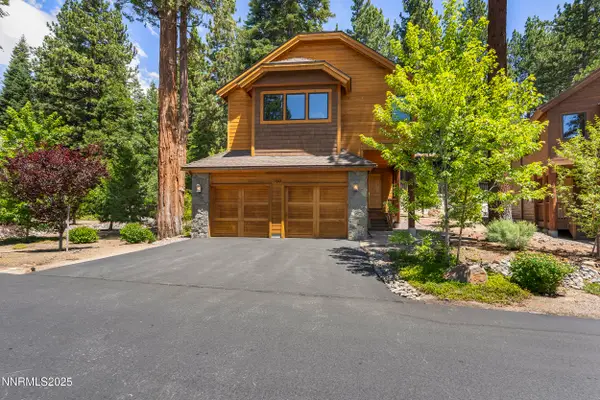 $2,688,000Active4 beds 4 baths2,782 sq. ft.
$2,688,000Active4 beds 4 baths2,782 sq. ft.760 Rosewood Circle, Incline Village, NV 89451
MLS# 250053692Listed by: COLDWELL BANKER SELECT INCLINE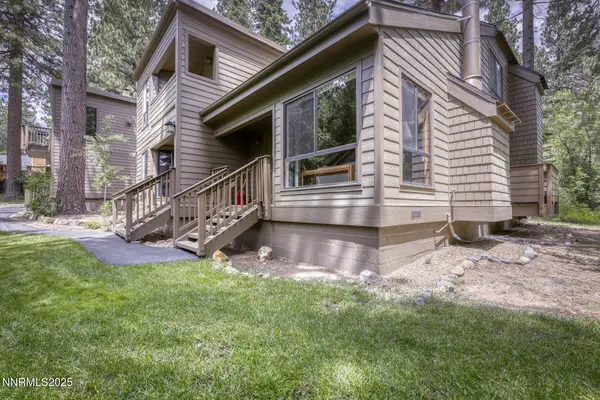 $889,900Active2 beds 2 baths1,200 sq. ft.
$889,900Active2 beds 2 baths1,200 sq. ft.136 Juanita Drive #30, Incline Village, NV 89451
MLS# 250053618Listed by: BERKSHIRE HATHAWAY HOMESERVICE
