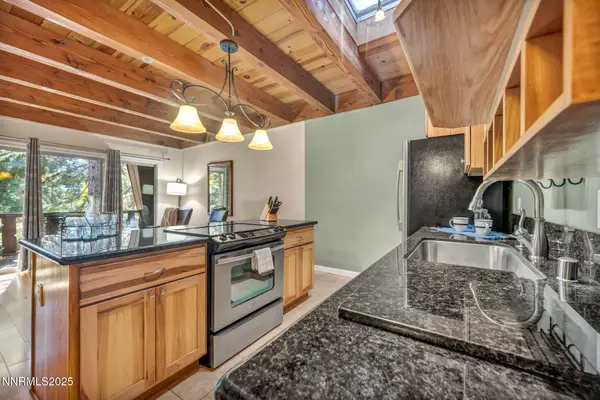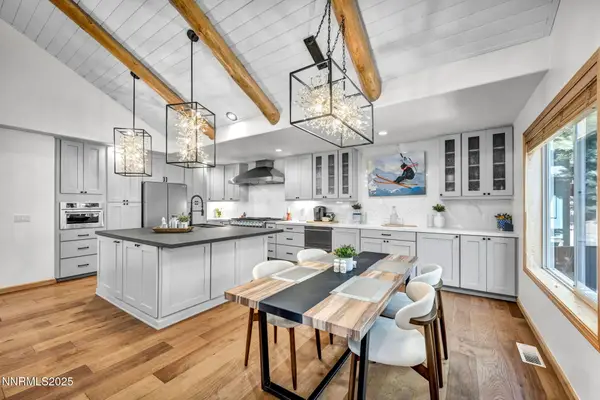711 Birdie Way, Incline Village, NV 89451
Local realty services provided by:ERA Realty Central
711 Birdie Way,Incline Village, NV 89451
$4,875,000
- 4 Beds
- 5 Baths
- 5,344 sq. ft.
- Single family
- Active
Listed by:sean smith
Office:engel & volkers reno
MLS#:250055092
Source:NV_NNRMLS
Price summary
- Price:$4,875,000
- Price per sq. ft.:$912.24
About this home
Tucked at the end of a forested cul-de-sac, this award-winning retreat offers mountain serenity paired with creative architecture. Set on an acre with a year-round creek and rooftop garden, the 5,300sqft home features an open layout, soaring ceilings, and sculptural artistry throughout. A main-level primary suite anchors the floor plan, while living areas and a recreation room with wet bar welcome both entertaining and quiet respite. Bespoke elements—sculpted stairs, expressive tilework, vibrant ceiling treatments, and handcrafted fireplaces—make each space unique. Expansive decks transition to stone patios and winding woodland paths. Each masonry stone is carefully placed to "tell a story," evoking artistry in the landscape. Minutes from golf, ski slopes, and Lake Tahoe, this creative sanctuary blends bold design with alpine ease. Celebrated as "suited for an artist or rockstar," this Washoe-County award-winning home embodies thoughtful craftsmanship and Tahoe-style living.
Contact an agent
Home facts
- Year built:2003
- Listing ID #:250055092
- Added:62 day(s) ago
- Updated:October 16, 2025 at 04:10 PM
Rooms and interior
- Bedrooms:4
- Total bathrooms:5
- Full bathrooms:4
- Half bathrooms:1
- Living area:5,344 sq. ft.
Heating and cooling
- Heating:Fireplace(s), Forced Air, Heating, Radiant, Radiant Floor
Structure and exterior
- Year built:2003
- Building area:5,344 sq. ft.
- Lot area:0.95 Acres
Schools
- High school:Incline Village
- Middle school:Incline Village
- Elementary school:Incline
Utilities
- Water:Public, Water Connected
- Sewer:Public Sewer, Sewer Connected
Finances and disclosures
- Price:$4,875,000
- Price per sq. ft.:$912.24
- Tax amount:$19,557
New listings near 711 Birdie Way
- New
 $879,000Active3 beds 2 baths1,343 sq. ft.
$879,000Active3 beds 2 baths1,343 sq. ft.989 Tahoe Boulevard # 89, Incline Village, NV 89451
MLS# 250057545Listed by: LAKESHORE REALTY - New
 $1,695,000Active4 beds 3 baths2,036 sq. ft.
$1,695,000Active4 beds 3 baths2,036 sq. ft.984 Tyner Way, Incline Village, NV 89451
MLS# 250057541Listed by: LAKESHORE REALTY - New
 $1,250,000Active3 beds 2 baths1,168 sq. ft.
$1,250,000Active3 beds 2 baths1,168 sq. ft.123 Juanita Drive # 29, Incline Village, NV 89451
MLS# 250057540Listed by: LAKESHORE REALTY - New
 $1,200,000Active3 beds 3 baths1,789 sq. ft.
$1,200,000Active3 beds 3 baths1,789 sq. ft.144 Village Boulevard #UNIT 51, Incline Village, NV 89451
MLS# 250057464Listed by: LAKESHORE REALTY - New
 $2,495,000Active4 beds 3 baths2,080 sq. ft.
$2,495,000Active4 beds 3 baths2,080 sq. ft.590 N Dyer Circle, Incline Village, NV 89451
MLS# 250057459Listed by: COLDWELL BANKER SELECT INCLINE - New
 $1,225,000Active3 beds 3 baths1,440 sq. ft.
$1,225,000Active3 beds 3 baths1,440 sq. ft.978 Glenrock Drive #UNIT 45, Incline Village, NV 89451
MLS# 250057311Listed by: INTERO - Open Tue, 10am to 12pmNew
 $3,875,000Active4 beds 5 baths4,131 sq. ft.
$3,875,000Active4 beds 5 baths4,131 sq. ft.563 Tyner Way, Incline Village, NV 89451
MLS# 250057286Listed by: EXP REALTY, LLC  $829,000Active3 beds 2 baths1,332 sq. ft.
$829,000Active3 beds 2 baths1,332 sq. ft.845 Southwood Boulevard #Unit 22, Incline Village, NV 89451
MLS# 250057036Listed by: RE/MAX GOLD-INCLINE VILLAGE $2,195,000Active3 beds 3 baths2,076 sq. ft.
$2,195,000Active3 beds 3 baths2,076 sq. ft.756 Judith Court, Incline Village, NV 89451
MLS# 250056931Listed by: DICKSON REALTY INCLINE $3,795,000Active5 beds 4 baths4,256 sq. ft.
$3,795,000Active5 beds 4 baths4,256 sq. ft.672 Tyner Way, Incline Village, NV 89451
MLS# 250056799Listed by: CHRISTIE'S INTERNATIONAL REAL ESTATE SERENO
