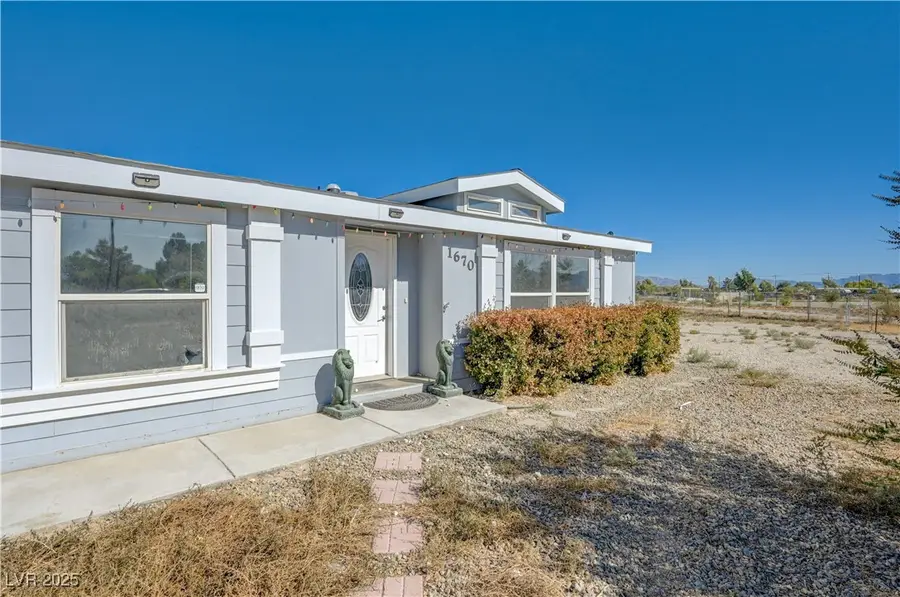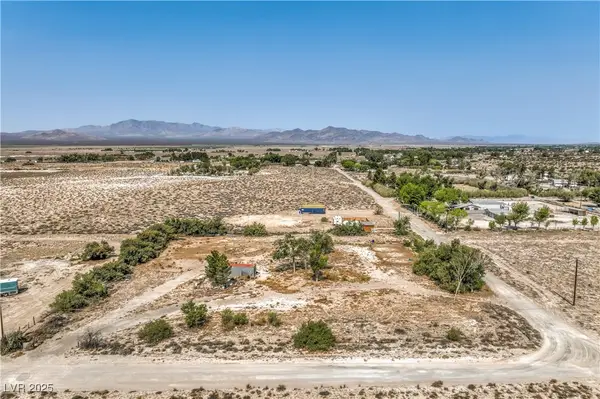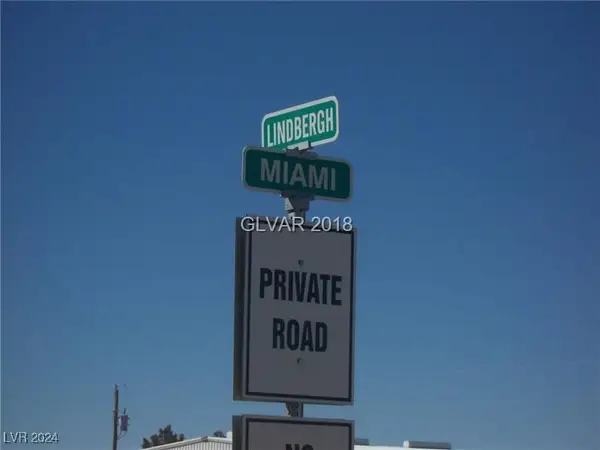1670 Pequot Street, Jean, NV 89019
Local realty services provided by:ERA Brokers Consolidated



Listed by:kasen k. kolhoss(702) 305-6870
Office:exp realty
MLS#:2704429
Source:GLVAR
Price summary
- Price:$360,000
- Price per sq. ft.:$152.87
About this home
This home is a perfect escape from the hustle and bustle of city life. Built in 2008, this spacious 2,355 sq. ft. home sits on a generous 2.07-acre lot, offering ample space for equestrian hobbies or simply enjoying the tranquility of rural living. This property features 3 bedrooms, 2 full bathrooms, and a half bath and is fully fenced with a chain-link fence, ensuring privacy and security. Car enthusiasts will appreciate the attached garage and detached carport, while the tack shed provides additional storage. Inside, you'll find a cozy wood-burning fireplace, perfect for those chilly desert evenings. The butler pantry adds a touch of elegance and functionality to the kitchen, making meal prep a breeze. Located in the charming small town of Sandy Valley, this property offers a unique blend of rural serenity and modern amenities. The primary suite offers an additional den style room to be used as an office or sitting area.
Contact an agent
Home facts
- Year built:2008
- Listing Id #:2704429
- Added:16 day(s) ago
- Updated:July 29, 2025 at 08:41 PM
Rooms and interior
- Bedrooms:3
- Total bathrooms:3
- Full bathrooms:2
- Half bathrooms:1
- Living area:2,355 sq. ft.
Heating and cooling
- Cooling:Central Air, Electric
- Heating:Central, Electric
Structure and exterior
- Roof:Shingle
- Year built:2008
- Building area:2,355 sq. ft.
- Lot area:2.07 Acres
Schools
- High school:Sandy Valley High School
- Middle school:Sandy Valley
- Elementary school:Sandy Valley,Sandy Valley
Utilities
- Water:Well
Finances and disclosures
- Price:$360,000
- Price per sq. ft.:$152.87
- Tax amount:$1,805
New listings near 1670 Pequot Street
 $239,999Active1.93 Acres
$239,999Active1.93 Acres1091 W Nickel Avenue, Jean, NV 89019
MLS# 2695046Listed by: GK PROPERTIES $149,900Active2.05 Acres
$149,900Active2.05 Acres385 N Mojave Street, Jean, NV 89019
MLS# 2702792Listed by: LIFE REALTY DISTRICT $459,999Active2 beds 2 baths2,250 sq. ft.
$459,999Active2 beds 2 baths2,250 sq. ft.1215 Norite Avenue, Jean, NV 89019
MLS# 2699933Listed by: EXP REALTY $140,000Active1 beds 1 baths616 sq. ft.
$140,000Active1 beds 1 baths616 sq. ft.2615 Dolomite Avenue, Jean, NV 89019
MLS# 2698916Listed by: COLDWELL BANKER PREMIER $75,000Active0.69 Acres
$75,000Active0.69 Acres749 Luscombe Avenue, Jean, NV 89019
MLS# 2615366Listed by: LAS VEGAS REALTY PROFESSIONALS
