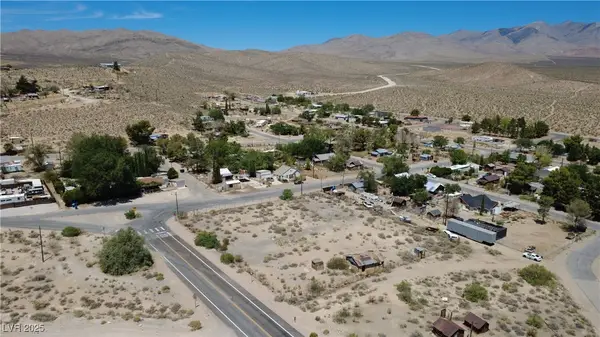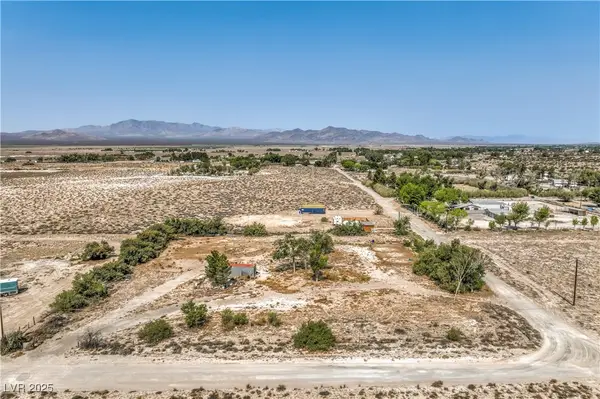655 Utah Avenue, Jean, NV 89019
Local realty services provided by:ERA Brokers Consolidated
Listed by:chanel wright
Office:lpt realty, llc.
MLS#:2721836
Source:GLVAR
Price summary
- Price:$285,000
- Price per sq. ft.:$212.05
About this home
Discover your dream rural retreat! This charming 3-bedroom, 2-bathroom home situated on over 2 acres offers comfort, convenience & country living at its best. Kitchen features stainless steel appliances & opens up to two different dining areas, one with a built-in table to gather. Living room is welcoming with high ceilings. Large primary bedroom is separate from 2 guest rooms that share a bathroom. Enjoy peace of mind with a newer A/C installed in 2021, a serviced well (just 6 months ago), and a water softener already in place. The fully fenced lot includes a solar-powered automatic gate for easy access & covered patio in the back with an in-ground trampoline. Equestrian lovers will appreciate the 3 horse stalls, hay barn and tack room—ready for your animals. Plus, a chicken henhouse and shed are included for your homesteading needs! Whether you're looking to start a mini farm or simply enjoy wide open space, this 3 bed, 2 bath home has everything you need to live the good life.
Contact an agent
Home facts
- Year built:1982
- Listing ID #:2721836
- Added:3 day(s) ago
- Updated:September 28, 2025 at 10:46 PM
Rooms and interior
- Bedrooms:3
- Total bathrooms:2
- Full bathrooms:2
- Living area:1,344 sq. ft.
Heating and cooling
- Cooling:Central Air, Electric
- Heating:Central, Electric, Gas
Structure and exterior
- Roof:Shingle
- Year built:1982
- Building area:1,344 sq. ft.
- Lot area:2.06 Acres
Schools
- High school:Sandy Valley High School
- Middle school:Sandy Valley
- Elementary school:Sandy Valley,Sandy Valley
Utilities
- Water:Well
Finances and disclosures
- Price:$285,000
- Price per sq. ft.:$212.05
- Tax amount:$304
New listings near 655 Utah Avenue
 $55,000Active2.5 Acres
$55,000Active2.5 Acres0 Wood Avenue, Sandy Valley, NV 89019
MLS# 2718898Listed by: COLDWELL BANKER PREMIER $299,990Active3.99 Acres
$299,990Active3.99 AcresDiamond Ave, Sandy Valley, NV 89019
MLS# 2712129Listed by: REAL BROKER LLC $130,000Pending2 beds 2 baths768 sq. ft.
$130,000Pending2 beds 2 baths768 sq. ft.2725 Emerald Avenue, Jean, NV 89019
MLS# 2711195Listed by: COLDWELL BANKER PREMIER $360,000Pending3 beds 3 baths2,355 sq. ft.
$360,000Pending3 beds 3 baths2,355 sq. ft.1670 Pequot Street, Sandy Valley, NV 89019
MLS# 2704429Listed by: EXP REALTY $275,000Active3 beds 2 baths1,950 sq. ft.
$275,000Active3 beds 2 baths1,950 sq. ft.927 Lindberg Avenue #539, Sandy Valley, NV 89019
MLS# 2703986Listed by: KELLER WILLIAMS MARKETPLACE $475,000Active0.96 Acres
$475,000Active0.96 Acres380 W Spring Street, Goodsprings, NV 89019
MLS# 2704823Listed by: KELLER WILLIAMS MARKETPLACE $279,500Active3 beds 2 baths1,536 sq. ft.
$279,500Active3 beds 2 baths1,536 sq. ft.3010 Winnebago Street, Sandy Valley, NV 89019
MLS# 2704371Listed by: KELLER WILLIAMS MARKETPLACE $239,999Active1.93 Acres
$239,999Active1.93 Acres1091 W Nickel Avenue, Jean, NV 89019
MLS# 2695046Listed by: GK PROPERTIES $149,900Active2.05 Acres
$149,900Active2.05 Acres385 N Mojave Street, Jean, NV 89019
MLS# 2702792Listed by: LIFE REALTY DISTRICT
