10 Innisbrook Avenue, Las Vegas, NV 89113
Local realty services provided by:ERA Brokers Consolidated
Listed by: anna m. kitras(702) 381-6400
Office: sphere real estate
MLS#:2714771
Source:GLVAR
Price summary
- Price:$2,750,000
- Price per sq. ft.:$375.32
- Monthly HOA dues:$423
About this home
Guard-Gated Entertainer’s Paradise & Ultra-Private Oasis | Double-Gated Luxury in Innisbrook Estates at Spanish Trail
Step behind the prestigious second gate to this rare Mediterranean estate on a premier south-facing corner lot with 4-car garage. Soaring 24-ft ceilings with cathedral windows frame lush backyard landscaping, a 45-ft pool, and cascading waterfall. Grand living and dining spaces, library, and private aviary. Entertain effortlessly in the family room, media/game room with full bar, and resort-style backyard with spa. Two ensuite bedrooms downstairs; expansive primary suite with fireplace, wet bar, dual baths, steam shower, soaking tub, and dual walk-in closets. Office/loft, workout room, and sun-filled yoga room with sweeping valley views. Prime location in prestigious Spanish Trail with 27-hole golf, minutes from Summerlin and the Las Vegas Strip, offering premier country club lifestyle and unmatched security in one of Las Vegas’ most sought-after neighborhooods.
Contact an agent
Home facts
- Year built:1990
- Listing ID #:2714771
- Added:157 day(s) ago
- Updated:February 10, 2026 at 11:59 AM
Rooms and interior
- Bedrooms:3
- Total bathrooms:6
- Full bathrooms:4
- Half bathrooms:2
- Living area:7,327 sq. ft.
Heating and cooling
- Cooling:Central Air, Electric
- Heating:Central, Gas, High Efficiency, Multiple Heating Units, Zoned
Structure and exterior
- Roof:Tile
- Year built:1990
- Building area:7,327 sq. ft.
- Lot area:0.46 Acres
Schools
- High school:Durango
- Middle school:Sawyer Grant
- Elementary school:Rogers, Lucille S.,Rogers, Lucille S.
Utilities
- Water:Public
Finances and disclosures
- Price:$2,750,000
- Price per sq. ft.:$375.32
- Tax amount:$15,615
New listings near 10 Innisbrook Avenue
- New
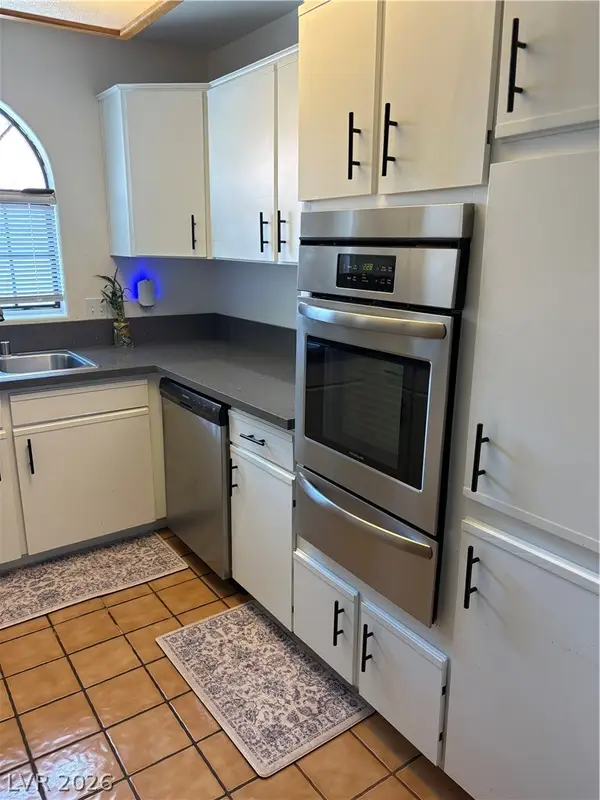 $225,000Active2 beds 2 baths1,056 sq. ft.
$225,000Active2 beds 2 baths1,056 sq. ft.1403 Santa Margarita Street #G, Las Vegas, NV 89146
MLS# 2755098Listed by: REAL BROKER LLC - New
 $435,000Active3 beds 2 baths1,424 sq. ft.
$435,000Active3 beds 2 baths1,424 sq. ft.9791 Hickory Crest Court, Las Vegas, NV 89147
MLS# 2755105Listed by: GALINDO GROUP REAL ESTATE - Open Sat, 11am to 4pmNew
 $1,150,000Active6 beds 6 baths4,674 sq. ft.
$1,150,000Active6 beds 6 baths4,674 sq. ft.3160 E Viking Road, Las Vegas, NV 89121
MLS# 2755851Listed by: UNITED REALTY GROUP - New
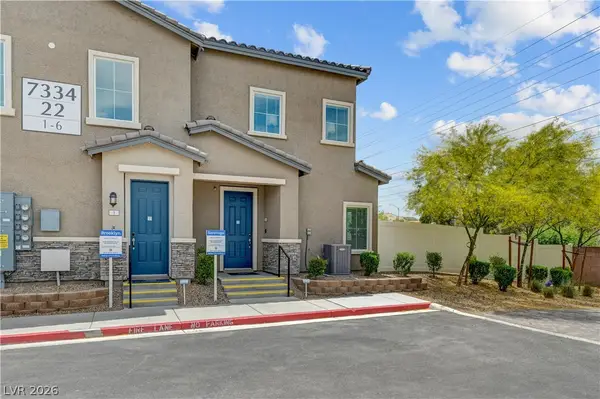 $380,000Active3 beds 3 baths1,768 sq. ft.
$380,000Active3 beds 3 baths1,768 sq. ft.7334 N Decatur Boulevard #2, Las Vegas, NV 89131
MLS# 2756110Listed by: REAL BROKER LLC - New
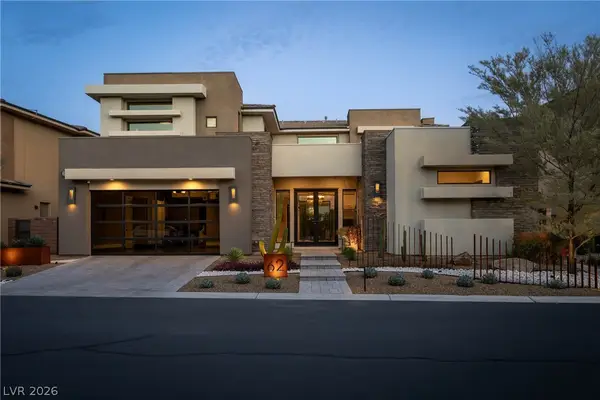 $2,495,000Active4 beds 5 baths3,776 sq. ft.
$2,495,000Active4 beds 5 baths3,776 sq. ft.62 Grey Feather Drive, Las Vegas, NV 89135
MLS# 2756261Listed by: HUNTINGTON & ELLIS, A REAL EST - New
 $529,750Active3 beds 3 baths2,323 sq. ft.
$529,750Active3 beds 3 baths2,323 sq. ft.11311 Beta Ceti Street, Las Vegas, NV 89183
MLS# 2756324Listed by: BHHS NEVADA PROPERTIES - New
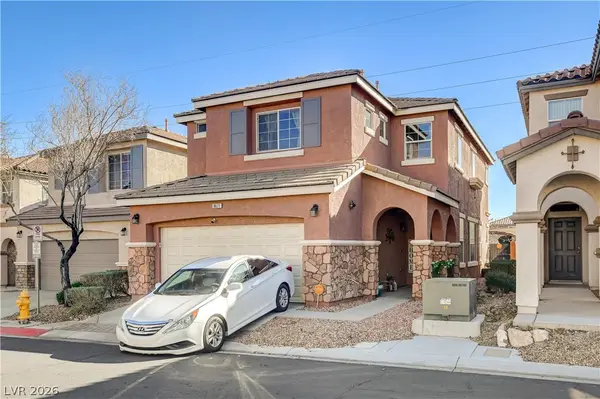 $470,000Active4 beds 3 baths1,924 sq. ft.
$470,000Active4 beds 3 baths1,924 sq. ft.8671 Canfield Canyon Avenue, Las Vegas, NV 89178
MLS# 2756339Listed by: MODERN EDGE REAL ESTATE - New
 $379,900Active3 beds 2 baths1,296 sq. ft.
$379,900Active3 beds 2 baths1,296 sq. ft.3737 Bossa Nova Drive, Las Vegas, NV 89129
MLS# 2755233Listed by: EXP REALTY - New
 $310,000Active2 beds 3 baths1,205 sq. ft.
$310,000Active2 beds 3 baths1,205 sq. ft.9116 Tantalizing Avenue, Las Vegas, NV 89149
MLS# 2756122Listed by: PREMIER REALTY GROUP - New
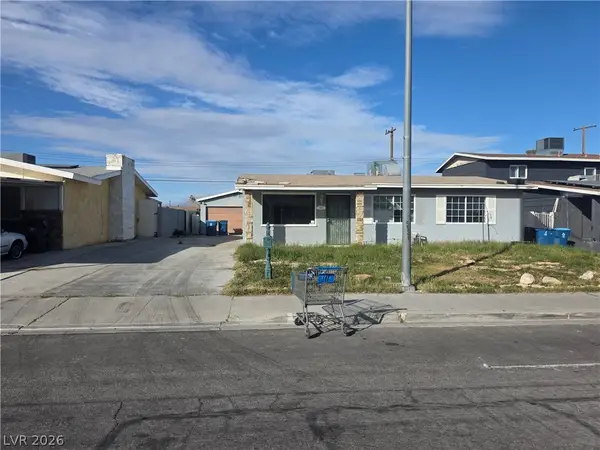 $299,900Active4 beds 2 baths1,748 sq. ft.
$299,900Active4 beds 2 baths1,748 sq. ft.5804 Eugene Avenue, Las Vegas, NV 89108
MLS# 2756267Listed by: RUSTIC PROPERTIES

