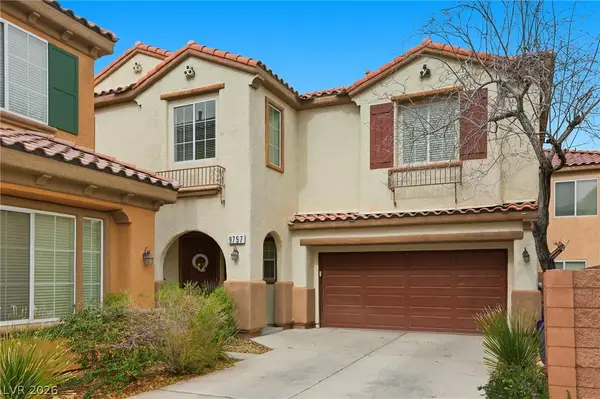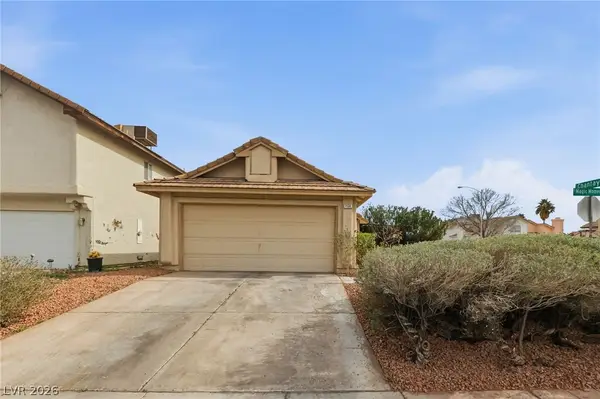Local realty services provided by:ERA Brokers Consolidated
Listed by: lorelei o'connor(702) 769-0503
Office: the agency las vegas
MLS#:2721828
Source:GLVAR
Price summary
- Price:$9,100,000
- Price per sq. ft.:$1,059.99
- Monthly HOA dues:$65
About this home
**Strip Views**Welcome to this Stunning Custom Home Located in Rimrock in the Guard Gated Community of The Ridges in Summerlin. This Unique Single-Story home offers 5 Bedrooms, 7 Baths and Dramatic Living Spaces with High-End Finishes, a Gourmet Kitchen, Multiple Guest Suites and a Primary Suite with Sitting Room and an Incredible Custom Closet. The open layout flows to an Expansive Outdoor Entertaining Area with Incredible Pool and BBQ area. A huge Private Office Suites sits slightly above the main level. This property includes a Welcoming Courtyard Entrance a 5-car Garage and Expansive Driveway. This home features many recently renovated systems and finishes such as 2 Scotsman Ice makers, Pool, Pool equipment and HVAC Units. Located on a green of Bear's Best Golf Course you are sure to enjoy the Panoramic Views of the Las Vegas Strip as well as Scenic Mountain and Golf Course Views this incredible property offers.
Contact an agent
Home facts
- Year built:2006
- Listing ID #:2721828
- Added:136 day(s) ago
- Updated:February 11, 2026 at 06:58 PM
Rooms and interior
- Bedrooms:5
- Total bathrooms:7
- Full bathrooms:4
- Half bathrooms:3
- Living area:8,585 sq. ft.
Heating and cooling
- Cooling:Central Air, Electric
- Heating:Central, Gas, Multiple Heating Units
Structure and exterior
- Roof:Metal
- Year built:2006
- Building area:8,585 sq. ft.
- Lot area:0.76 Acres
Schools
- High school:Durango
- Middle school:Fertitta Frank & Victoria
- Elementary school:Goolsby, Judy & John,Goolsby, Judy & John
Utilities
- Water:Public
Finances and disclosures
- Price:$9,100,000
- Price per sq. ft.:$1,059.99
- Tax amount:$28,538
New listings near 10 Ridge Blossom Road
 $300,000Pending2 beds 2 baths1,153 sq. ft.
$300,000Pending2 beds 2 baths1,153 sq. ft.3258 Mystic Ridge Court, Las Vegas, NV 89129
MLS# 2755727Listed by: REAL BROKER LLC- New
 $469,000Active-- beds -- baths2,008 sq. ft.
$469,000Active-- beds -- baths2,008 sq. ft.1809 Linden Avenue, Las Vegas, NV 89101
MLS# 2753578Listed by: IS LUXURY - New
 $910,000Active4 beds 4 baths3,125 sq. ft.
$910,000Active4 beds 4 baths3,125 sq. ft.4860 Verde Mesa Court, Las Vegas, NV 89149
MLS# 2755054Listed by: OLYMPIC REALTY - New
 $588,000Active2 beds 2 baths1,621 sq. ft.
$588,000Active2 beds 2 baths1,621 sq. ft.10298 Profeta Court, Las Vegas, NV 89135
MLS# 2755249Listed by: SILVER DOME REALTY - New
 $174,999Active1 beds 1 baths756 sq. ft.
$174,999Active1 beds 1 baths756 sq. ft.213 N Lamb Boulevard #F, Las Vegas, NV 89110
MLS# 2755275Listed by: REALTY ONE GROUP, INC - New
 $459,000Active4 beds 3 baths2,348 sq. ft.
$459,000Active4 beds 3 baths2,348 sq. ft.9757 Aleutian Street, Las Vegas, NV 89178
MLS# 2755580Listed by: COLDWELL BANKER PREMIER - New
 $579,999Active3 beds 3 baths1,946 sq. ft.
$579,999Active3 beds 3 baths1,946 sq. ft.8550 Mountain Peak Circle, Las Vegas, NV 89147
MLS# 2755704Listed by: PRECISION REALTY - New
 $657,950Active4 beds 3 baths2,595 sq. ft.
$657,950Active4 beds 3 baths2,595 sq. ft.5633 Grizzly Summit Drive, Las Vegas, NV 89130
MLS# 2755724Listed by: SEQUOIA REALTY LLC - New
 $315,000Active3 beds 3 baths1,320 sq. ft.
$315,000Active3 beds 3 baths1,320 sq. ft.1052 Dusty Creek Street, Las Vegas, NV 89128
MLS# 2755735Listed by: TONY TARANTO REALTY - New
 $360,000Active2 beds 2 baths995 sq. ft.
$360,000Active2 beds 2 baths995 sq. ft.7158 Magic Moment Lane, Las Vegas, NV 89119
MLS# 2755738Listed by: LIFE REALTY DISTRICT

