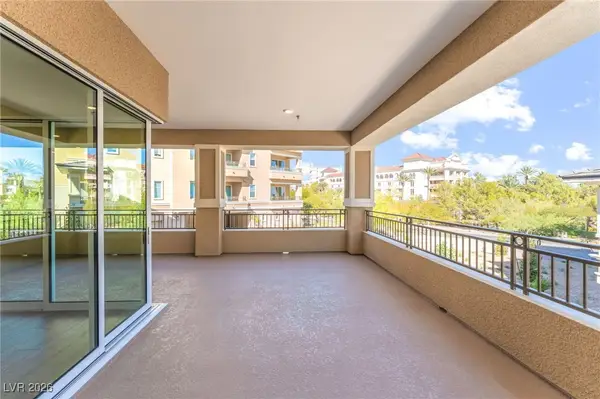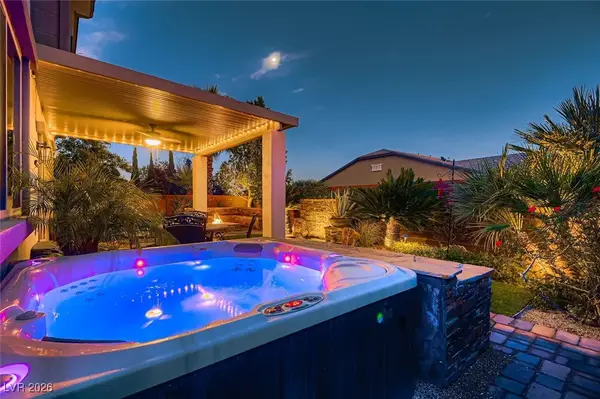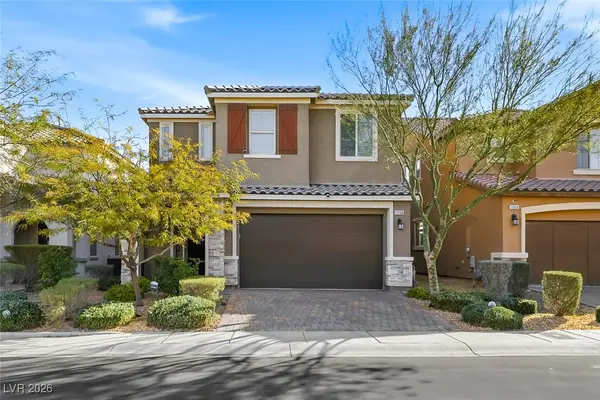Local realty services provided by:ERA Brokers Consolidated
Listed by: jillian m. batchelor
Office: real broker llc.
MLS#:2735975
Source:GLVAR
Price summary
- Price:$475,000
- Price per sq. ft.:$288.05
- Monthly HOA dues:$76
About this home
Experience refined Summerlin living at its finest. This beautifully reimagined two-story residence sits within an exclusive gated community, offering an elegant blend of modern sophistication and timeless comfort. Step inside to an open, sun-filled floorplan enhanced by fresh designer two-tone paint and brand-new luxury vinyl plank flooring that flows seamlessly throughout the main level.
The gourmet kitchen is a showpiece—featuring bright white shaker cabinetry, sleek quartz countertops, subway tile backsplash, premium stainless-steel appliances, and fam/liv room has electric tiled fireplace that elevate the home’s overall aesthetic.Designer lighting adds a warm, inviting ambiance. Upstairs, you’ll find generously sized beds w/plush carpeting, abundant storage, & thoughtful finishes. Large lush green backyard. Nestled within a secure gated enclave in the heart of Summerlin, this home delivers style, comfort, & the convenience of one of Las Vegas’ most sought-after communities.
Contact an agent
Home facts
- Year built:1999
- Listing ID #:2735975
- Added:69 day(s) ago
- Updated:January 25, 2026 at 12:05 PM
Rooms and interior
- Bedrooms:3
- Total bathrooms:3
- Full bathrooms:2
- Half bathrooms:1
- Living area:1,649 sq. ft.
Heating and cooling
- Cooling:Central Air, Electric
- Heating:Central, Gas
Structure and exterior
- Roof:Tile
- Year built:1999
- Building area:1,649 sq. ft.
- Lot area:0.12 Acres
Schools
- High school:Palo Verde
- Middle school:Becker
- Elementary school:Lummis, William,Lummis, William
Utilities
- Water:Public
Finances and disclosures
- Price:$475,000
- Price per sq. ft.:$288.05
- Tax amount:$2,210
New listings near 1000 Miradero Lane
- New
 $1,084,000Active2 beds 3 baths2,052 sq. ft.
$1,084,000Active2 beds 3 baths2,052 sq. ft.9132 Las Manaitas Avenue #202, Las Vegas, NV 89144
MLS# 2751772Listed by: SIMPLY VEGAS - New
 $224,900Active1 beds 1 baths697 sq. ft.
$224,900Active1 beds 1 baths697 sq. ft.8555 W Russell Road #1017, Las Vegas, NV 89113
MLS# 2752034Listed by: SIGNATURE REAL ESTATE GROUP - New
 $815,000Active4 beds 3 baths3,575 sq. ft.
$815,000Active4 beds 3 baths3,575 sq. ft.4631 Eagle Nest Peak Street, Las Vegas, NV 89129
MLS# 2750070Listed by: SERHANT - Open Sat, 11am to 3pmNew
 $750,000Active4 beds 3 baths2,471 sq. ft.
$750,000Active4 beds 3 baths2,471 sq. ft.10571 Harvest Green Way, Las Vegas, NV 89135
MLS# 2750554Listed by: KELLER WILLIAMS MARKETPLACE - New
 $499,900Active2 beds 2 baths1,402 sq. ft.
$499,900Active2 beds 2 baths1,402 sq. ft.10412 Trenton Place, Las Vegas, NV 89134
MLS# 2751358Listed by: HOME REALTY CENTER - New
 $330,000Active2 beds 2 baths1,186 sq. ft.
$330,000Active2 beds 2 baths1,186 sq. ft.2748 Lodestone Drive, Las Vegas, NV 89117
MLS# 2751565Listed by: RE/MAX ADVANTAGE - New
 $450,000Active4 beds 3 baths2,763 sq. ft.
$450,000Active4 beds 3 baths2,763 sq. ft.9840 Chief Sky Street, Las Vegas, NV 89178
MLS# 2751648Listed by: REAL BROKER LLC - New
 $550,000Active3 beds 3 baths2,328 sq. ft.
$550,000Active3 beds 3 baths2,328 sq. ft.11008 Brandan Alps Street, Las Vegas, NV 89141
MLS# 2751686Listed by: KELLER WILLIAMS REALTY LAS VEG - New
 $549,900Active5 beds 3 baths2,641 sq. ft.
$549,900Active5 beds 3 baths2,641 sq. ft.6254 Jackson Spring Road, Las Vegas, NV 89118
MLS# 2751940Listed by: GALINDO GROUP REAL ESTATE - New
 $524,900Active2 beds 2 baths1,192 sq. ft.
$524,900Active2 beds 2 baths1,192 sq. ft.4525 Dean Martin Drive #505, Las Vegas, NV 89103
MLS# 2752008Listed by: REALTY ONE GROUP, INC

