10018 Regency Square Avenue, Las Vegas, NV 89148
Local realty services provided by:ERA Brokers Consolidated
10018 Regency Square Avenue,Las Vegas, NV 89148
$1,090,000
- 2 Beds
- 3 Baths
- 2,236 sq. ft.
- Single family
- Active
Listed by:dale a. snyderlistingmanager@teamdrivenrealestate.com
Office:keller williams vip
MLS#:2714167
Source:GLVAR
Price summary
- Price:$1,090,000
- Price per sq. ft.:$487.48
- Monthly HOA dues:$67
About this home
Experience a luxury lifestyle in this stunning Toll Brothers single-story home, perfectly situated within the guard-gated 55+ Regency community of Summerlin. Blending elegance with modern comfort, the interior welcomes with soaring ceilings, abundant natural light, and an open-concept design that seamlessly connects living, dining, and kitchen spaces. The chef’s kitchen is a showpiece, complete with quartz waterfall countertops, premium stainless steel appliances, large island, and butler’s-style storage & pantry. The primary suite offers a serene escape with a spa-like ensuite featuring dual vanities, oversized walk-in shower, and a generous built out closet. Outdoors, a private oasis awaits—sparkling pool, lush greenery, and a covered patio with retractable shade designed for entertaining or unwinding under the Vegas skies. With upgraded flooring, EV charging, garage storage, and MANY exclusive resort-style amenities, this home offers unparalleled sophistication and comfort.
Contact an agent
Home facts
- Year built:2017
- Listing ID #:2714167
- Added:42 day(s) ago
- Updated:September 09, 2025 at 01:05 PM
Rooms and interior
- Bedrooms:2
- Total bathrooms:3
- Half bathrooms:1
- Living area:2,236 sq. ft.
Heating and cooling
- Cooling:Central Air, Electric
- Heating:Central, Gas
Structure and exterior
- Roof:Tile
- Year built:2017
- Building area:2,236 sq. ft.
- Lot area:0.17 Acres
Schools
- High school:Sierra Vista High
- Middle school:Faiss, Wilbur & Theresa
- Elementary school:Shelley, Berkley,Shelley, Berkley
Utilities
- Water:Public
Finances and disclosures
- Price:$1,090,000
- Price per sq. ft.:$487.48
- Tax amount:$8,178
New listings near 10018 Regency Square Avenue
- New
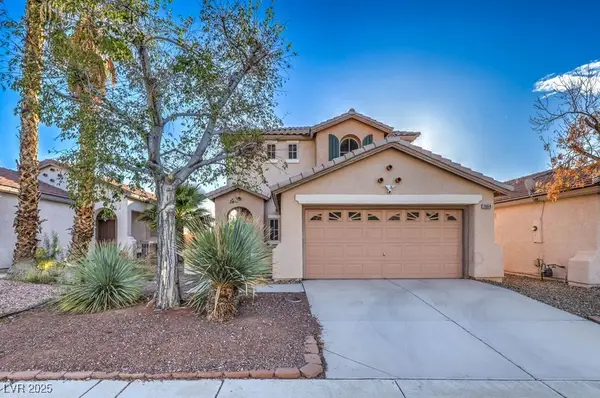 $515,000Active4 beds 3 baths1,681 sq. ft.
$515,000Active4 beds 3 baths1,681 sq. ft.2664 Chantemar Street, Las Vegas, NV 89135
MLS# 2727707Listed by: SIMPLY VEGAS - New
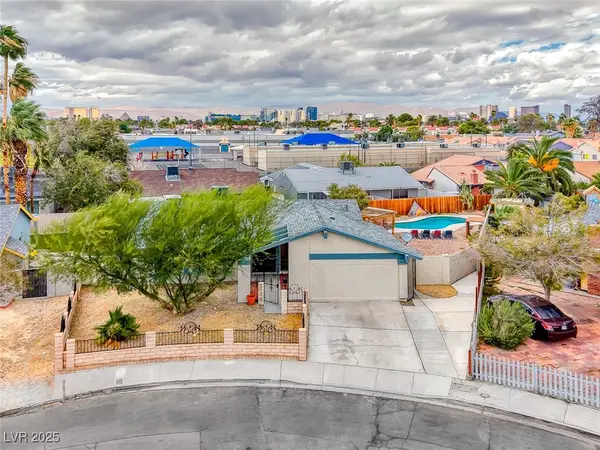 $499,000Active3 beds 2 baths1,827 sq. ft.
$499,000Active3 beds 2 baths1,827 sq. ft.5143 Martingale Avenue, Las Vegas, NV 89119
MLS# 2727785Listed by: HOME- A REAL ESTATE COMPANY - New
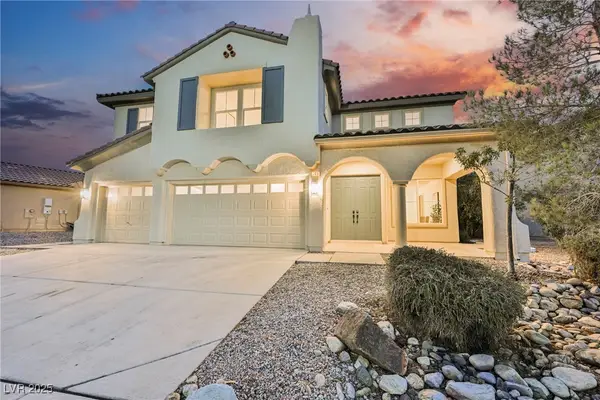 $799,900Active5 beds 5 baths3,723 sq. ft.
$799,900Active5 beds 5 baths3,723 sq. ft.705 Shirehampton Drive, Las Vegas, NV 89178
MLS# 2727795Listed by: WEDGEWOOD HOMES REALTY, LLC - New
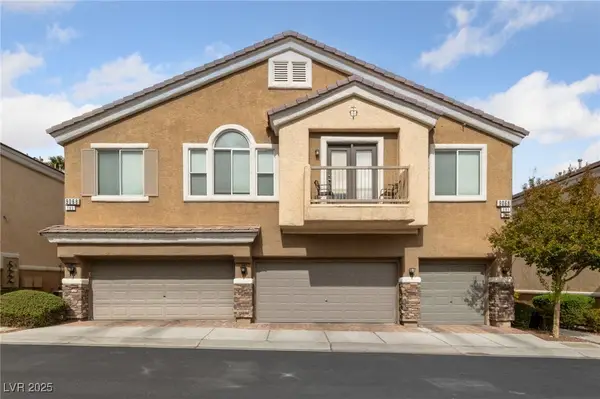 $375,000Active3 beds 3 baths1,613 sq. ft.
$375,000Active3 beds 3 baths1,613 sq. ft.9068 Bushy Tail Avenue #103, Las Vegas, NV 89149
MLS# 2725494Listed by: REALTY ONE GROUP, INC - New
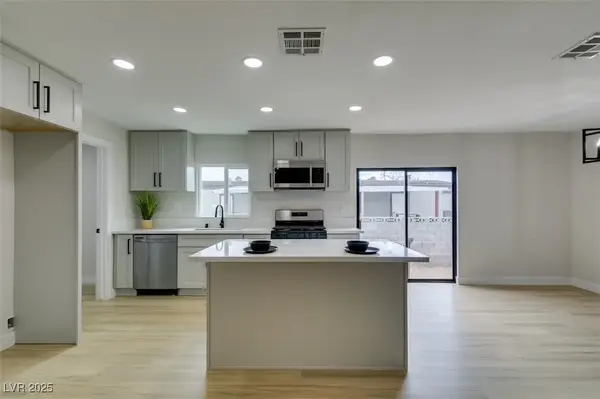 $279,500Active4 beds 2 baths1,344 sq. ft.
$279,500Active4 beds 2 baths1,344 sq. ft.3489 Big Sur Drive, Las Vegas, NV 89122
MLS# 2726848Listed by: ALCHEMY INVESTMENTS RE - New
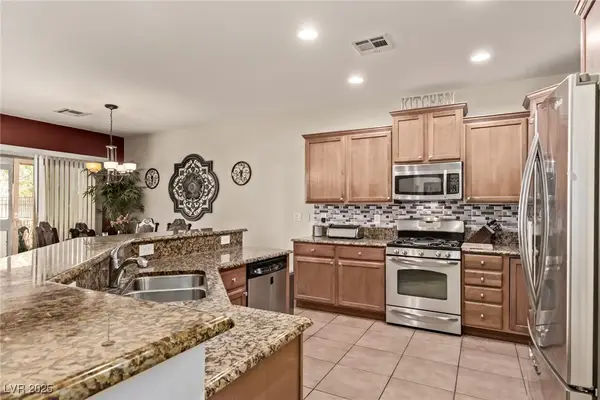 $415,000Active2 beds 2 baths1,570 sq. ft.
$415,000Active2 beds 2 baths1,570 sq. ft.3447 Halter Drive, Las Vegas, NV 89122
MLS# 2726913Listed by: KELLER WILLIAMS VIP - New
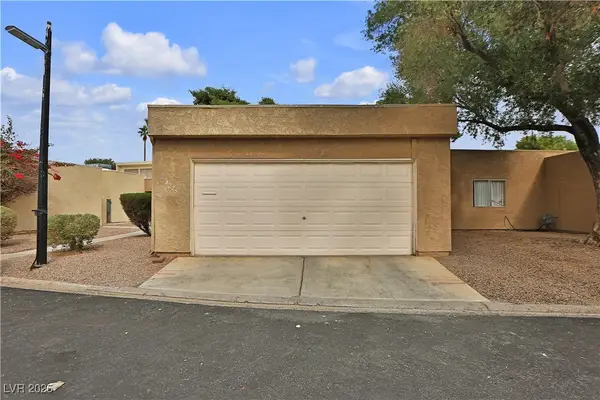 $299,990Active3 beds 2 baths1,285 sq. ft.
$299,990Active3 beds 2 baths1,285 sq. ft.4225 Park Court, Las Vegas, NV 89110
MLS# 2727037Listed by: THE BROKERAGE A RE FIRM - New
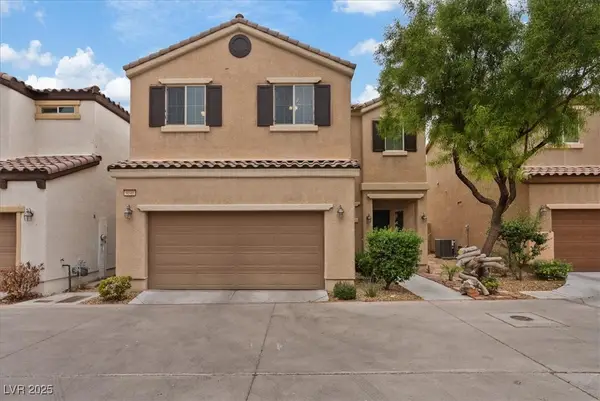 $400,000Active3 beds 3 baths1,698 sq. ft.
$400,000Active3 beds 3 baths1,698 sq. ft.9040 Magnetic Court, Las Vegas, NV 89149
MLS# 2727253Listed by: INNOVATIVE REAL ESTATE STRATEG - New
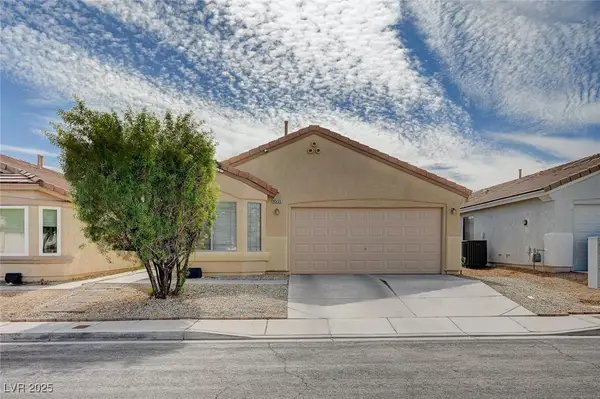 $399,999Active3 beds 2 baths1,362 sq. ft.
$399,999Active3 beds 2 baths1,362 sq. ft.4555 Julesburg Drive, Las Vegas, NV 89139
MLS# 2727375Listed by: ELITE REALTY - New
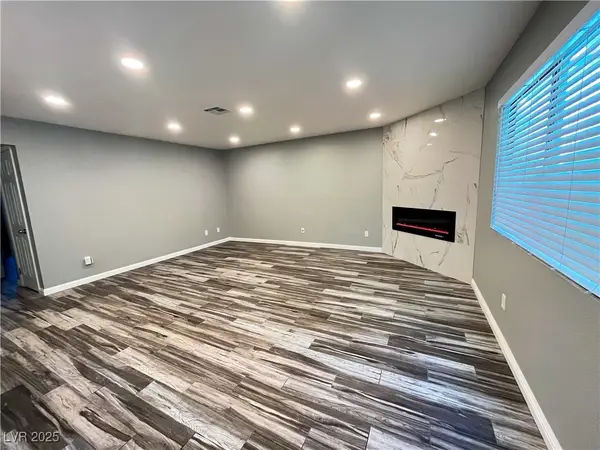 $285,000Active2 beds 2 baths1,136 sq. ft.
$285,000Active2 beds 2 baths1,136 sq. ft.2705 Beaver Creek Court #101, Las Vegas, NV 89117
MLS# 2727731Listed by: PULSE REALTY GROUP LLC
