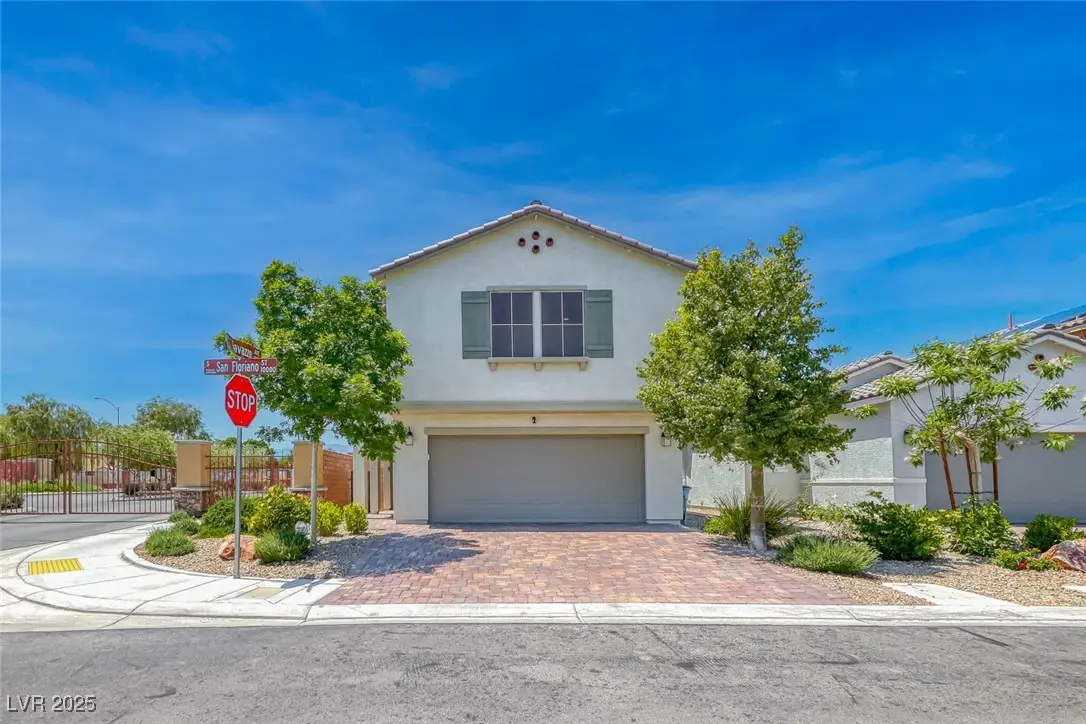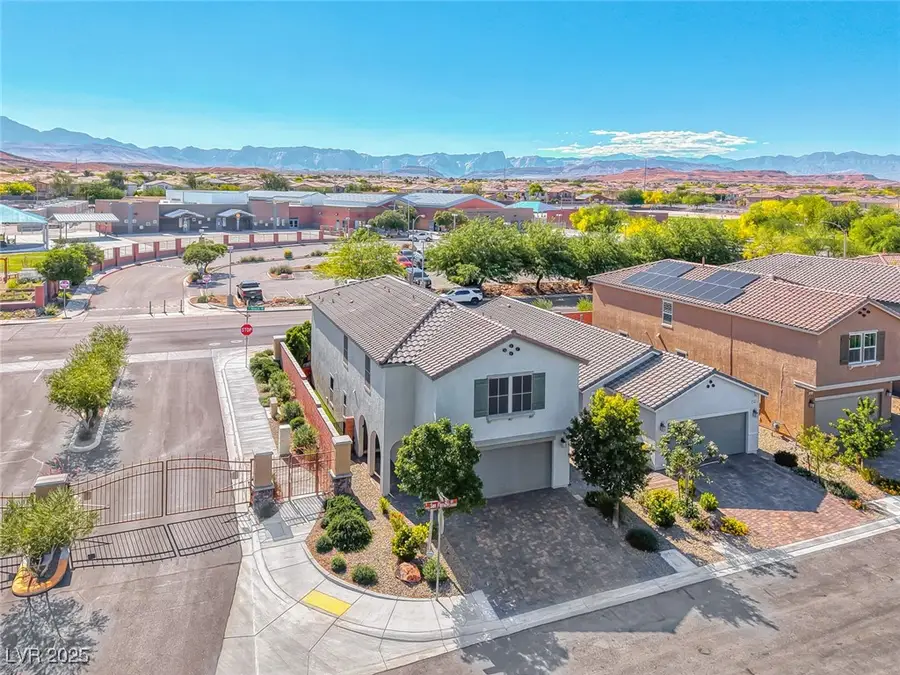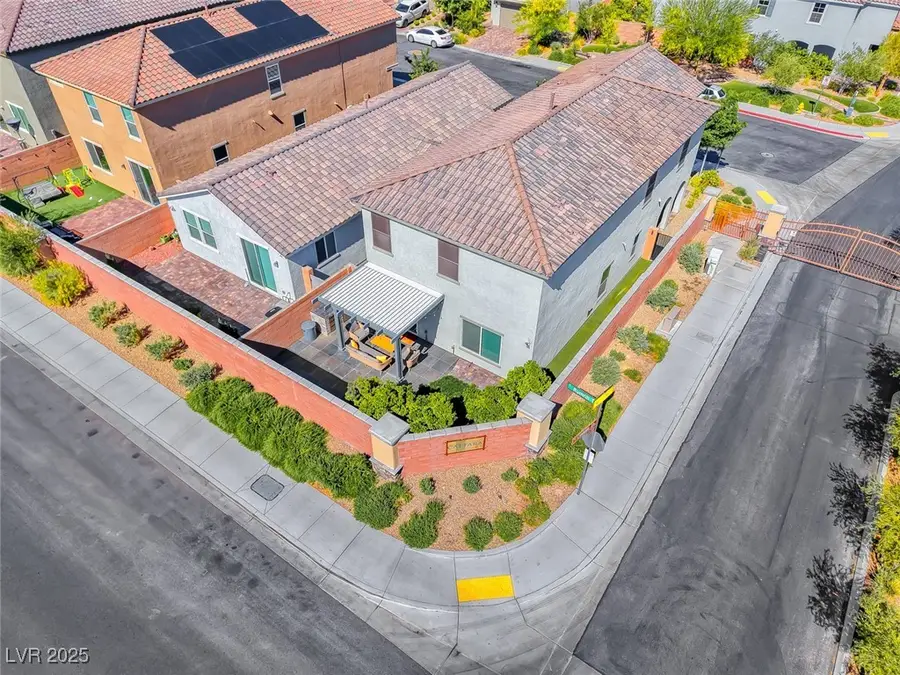10025 San Floriano Street, Las Vegas, NV 89178
Local realty services provided by:ERA Brokers Consolidated



10025 San Floriano Street,Las Vegas, NV 89178
$560,000
- 5 Beds
- 3 Baths
- 2,462 sq. ft.
- Single family
- Active
Listed by:matt farnham
Office:exp realty
MLS#:2683251
Source:GLVAR
Price summary
- Price:$560,000
- Price per sq. ft.:$227.46
- Monthly HOA dues:$80
About this home
Start Your Day In This Beautiful Home Where You Can Step Out For A Short Morning Walk To Mountains Edge Regional Park! Nestled Just Across From Reedom ES In Small Gated Community, This Home Offers The Perfect Blend Of Convenience & Charm. Step Inside To New Tile Flooring Flowing Through A Light-Filled Open Concept Space W/ Aesthetic Built-in Entertainment Center in Living Room & Updated Bathrooms For A Relaxing Spa Feel. Downstairs Bedroom Provides Flexibility For Guests Or An Office. Upstairs, A Spacious Loft Awaits Your Imagination W/ Plenty Of Space To Make Your Own. Retreat To Your Oversized Primary Bedroom W/ Massive Walk-In Closet - Separate From Other Bedrooms For Privacy. 2 Additional Bedrooms W/ Walk-in Closets. Unwind Outside In Your Serene Backyard - Complete W/ Waterfall Feature, Covered Patio & Built-in BBQ - Perfect For Entertaining! Addtl Gated Dog Run. Growing Area W/ Restaurants & Shops Opening Often Provides A Perfect Opportunity To Try New Things Often! Welcome Home!
Contact an agent
Home facts
- Year built:2020
- Listing Id #:2683251
- Added:91 day(s) ago
- Updated:July 01, 2025 at 10:50 AM
Rooms and interior
- Bedrooms:5
- Total bathrooms:3
- Full bathrooms:2
- Half bathrooms:1
- Living area:2,462 sq. ft.
Heating and cooling
- Cooling:Central Air, Electric
- Heating:Central, Gas
Structure and exterior
- Roof:Tile
- Year built:2020
- Building area:2,462 sq. ft.
- Lot area:0.08 Acres
Schools
- High school:Desert Oasis
- Middle school:Gunderson, Barry & June
- Elementary school:Reedom, Carolyn S.,Reedom, Carolyn S.
Utilities
- Water:Public
Finances and disclosures
- Price:$560,000
- Price per sq. ft.:$227.46
- Tax amount:$4,212
New listings near 10025 San Floriano Street
- New
 $410,000Active4 beds 3 baths1,533 sq. ft.
$410,000Active4 beds 3 baths1,533 sq. ft.6584 Cotsfield Avenue, Las Vegas, NV 89139
MLS# 2707932Listed by: REDFIN - New
 $369,900Active1 beds 2 baths874 sq. ft.
$369,900Active1 beds 2 baths874 sq. ft.135 Harmon Avenue #920, Las Vegas, NV 89109
MLS# 2709866Listed by: THE BROKERAGE A RE FIRM - New
 $698,990Active4 beds 3 baths2,543 sq. ft.
$698,990Active4 beds 3 baths2,543 sq. ft.10526 Harvest Wind Drive, Las Vegas, NV 89135
MLS# 2710148Listed by: RAINTREE REAL ESTATE - New
 $539,000Active2 beds 2 baths1,804 sq. ft.
$539,000Active2 beds 2 baths1,804 sq. ft.10009 Netherton Drive, Las Vegas, NV 89134
MLS# 2710183Listed by: REALTY ONE GROUP, INC - New
 $620,000Active5 beds 2 baths2,559 sq. ft.
$620,000Active5 beds 2 baths2,559 sq. ft.7341 Royal Melbourne Drive, Las Vegas, NV 89131
MLS# 2710184Listed by: REALTY ONE GROUP, INC - New
 $359,900Active4 beds 2 baths1,160 sq. ft.
$359,900Active4 beds 2 baths1,160 sq. ft.4686 Gabriel Drive, Las Vegas, NV 89121
MLS# 2710209Listed by: REAL BROKER LLC - New
 $3,399,999Active5 beds 6 baths4,030 sq. ft.
$3,399,999Active5 beds 6 baths4,030 sq. ft.12006 Port Labelle Drive, Las Vegas, NV 89141
MLS# 2708510Listed by: SIMPLY VEGAS - New
 $2,330,000Active3 beds 3 baths2,826 sq. ft.
$2,330,000Active3 beds 3 baths2,826 sq. ft.508 Vista Sunset Avenue, Las Vegas, NV 89138
MLS# 2708550Listed by: LAS VEGAS SOTHEBY'S INT'L - New
 $445,000Active4 beds 3 baths1,726 sq. ft.
$445,000Active4 beds 3 baths1,726 sq. ft.6400 Deadwood Road, Las Vegas, NV 89108
MLS# 2708552Listed by: REDFIN - New
 $552,000Active3 beds 3 baths1,911 sq. ft.
$552,000Active3 beds 3 baths1,911 sq. ft.7869 Barntucket Avenue, Las Vegas, NV 89147
MLS# 2709122Listed by: BHHS NEVADA PROPERTIES

