Local realty services provided by:ERA Brokers Consolidated
Upcoming open houses
- Fri, Jan 3001:00 pm - 04:00 pm
Listed by: william ramos-ruggero702-256-4900
Office: wardley real estate
MLS#:2729660
Source:GLVAR
Price summary
- Price:$680,000
- Price per sq. ft.:$216.91
- Monthly HOA dues:$33.67
About this home
Beautiful two-story home in The Lakes community of Las Vegas, perfectly situated on a large cul-de-sac lot with a 3-car garage. Enter to vaulted ceilings, and an open formal living and dining area. The kitchen includes dark wood cabinets, granite countertops, an island, breakfast nook, and a garden window overlooking the backyard. The kitchen opens to the family room with a fireplace, great for entertaining. This desirable floor plan features one bedroom and a full 3/4 bath downstairs, ideal for guests or multigenerational living. Upstairs, the large primary bedroom offers vaulted ceilings and a spacious primary bath with a separate soaking tub and shower. Enjoy nearby shopping, dining, parks around The Lakes. The home is close to the entertainment, restaurants, and shopping of Downtown Summerlin, as well as the Las Vegas Ballpark, home of the Aviators. Spacious backyard offers room to design your ideal outdoor space. This is in a prime Las Vegas location.
Contact an agent
Home facts
- Year built:1989
- Listing ID #:2729660
- Added:97 day(s) ago
- Updated:January 25, 2026 at 12:05 PM
Rooms and interior
- Bedrooms:5
- Total bathrooms:3
- Full bathrooms:2
- Living area:3,135 sq. ft.
Heating and cooling
- Cooling:Central Air, Electric
- Heating:Central, Gas
Structure and exterior
- Roof:Tile
- Year built:1989
- Building area:3,135 sq. ft.
- Lot area:0.19 Acres
Schools
- High school:Bonanza
- Middle school:Fertitta Frank & Victoria
- Elementary school:Ober, D'Vorre & Hal,Ober, D'Vorre & Hal
Utilities
- Water:Public
Finances and disclosures
- Price:$680,000
- Price per sq. ft.:$216.91
- Tax amount:$2,940
New listings near 10028 Sail Landing Court
- New
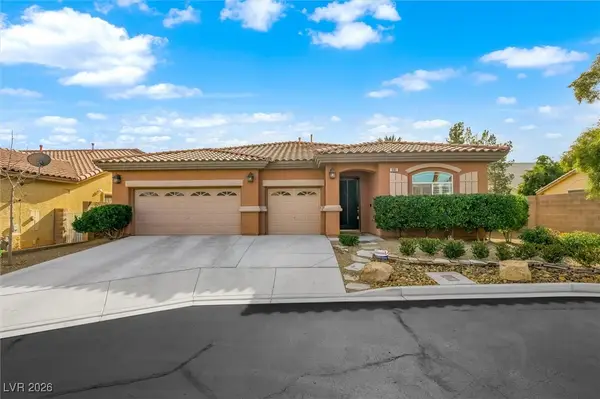 $699,000Active3 beds 3 baths2,547 sq. ft.
$699,000Active3 beds 3 baths2,547 sq. ft.5591 Casa Monica Court, Las Vegas, NV 89141
MLS# 2751684Listed by: SIMPLY VEGAS - New
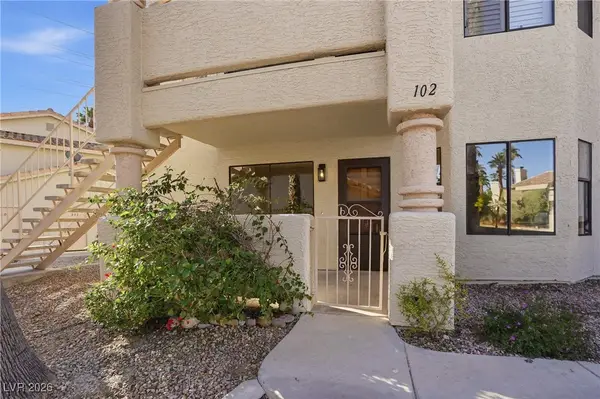 $239,500Active2 beds 2 baths1,136 sq. ft.
$239,500Active2 beds 2 baths1,136 sq. ft.1008 Falconhead Lane #102, Las Vegas, NV 89128
MLS# 2751808Listed by: PLATINUM REAL ESTATE PROF - New
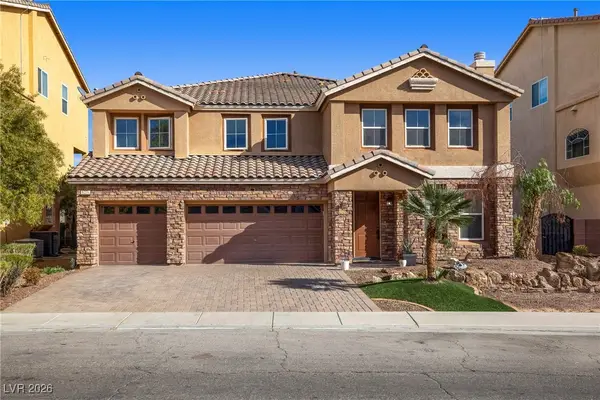 $725,000Active5 beds 4 baths4,007 sq. ft.
$725,000Active5 beds 4 baths4,007 sq. ft.8276 Windsor Oaks Street, Las Vegas, NV 89139
MLS# 2752260Listed by: REAL BROKER LLC - New
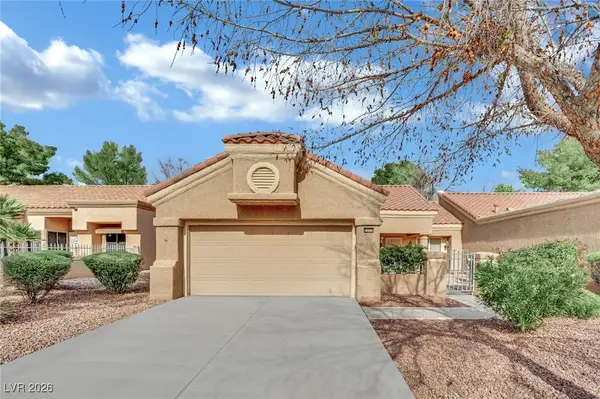 $325,000Active2 beds 2 baths1,179 sq. ft.
$325,000Active2 beds 2 baths1,179 sq. ft.8920 Litchfield Avenue, Las Vegas, NV 89134
MLS# 2751346Listed by: REALTY ONE GROUP, INC - New
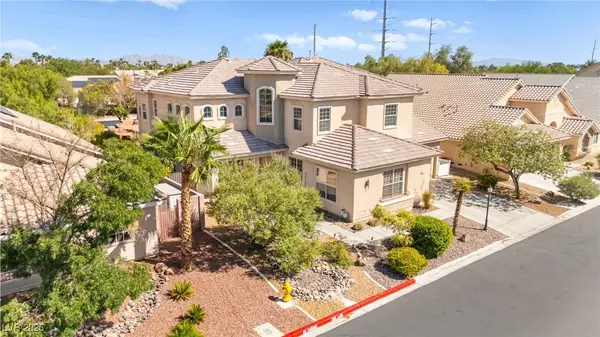 $735,000Active4 beds 4 baths3,847 sq. ft.
$735,000Active4 beds 4 baths3,847 sq. ft.6128 Rabbit Track Street, Las Vegas, NV 89130
MLS# 2751884Listed by: CHANGE REAL ESTATE, LLC - New
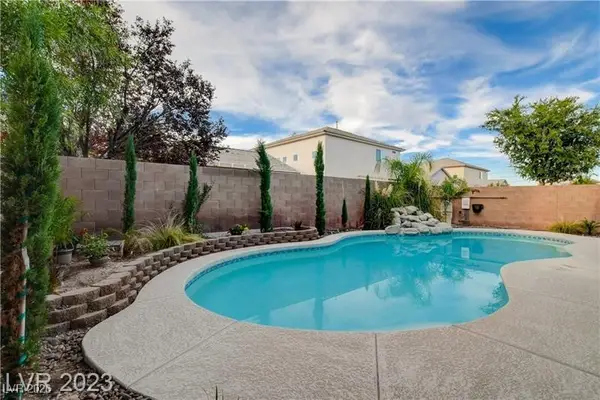 $519,900Active3 beds 3 baths1,684 sq. ft.
$519,900Active3 beds 3 baths1,684 sq. ft.4832 Whispering Spring Avenue, Las Vegas, NV 89131
MLS# 2745096Listed by: BLACK & CHERRY REAL ESTATE - New
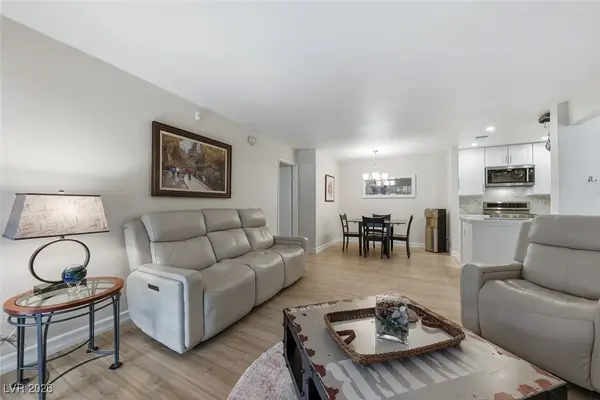 $255,000Active2 beds 2 baths1,053 sq. ft.
$255,000Active2 beds 2 baths1,053 sq. ft.2200 S Fort Apache Road #1117, Las Vegas, NV 89117
MLS# 2749473Listed by: KELLER WILLIAMS REALTY LAS VEG - New
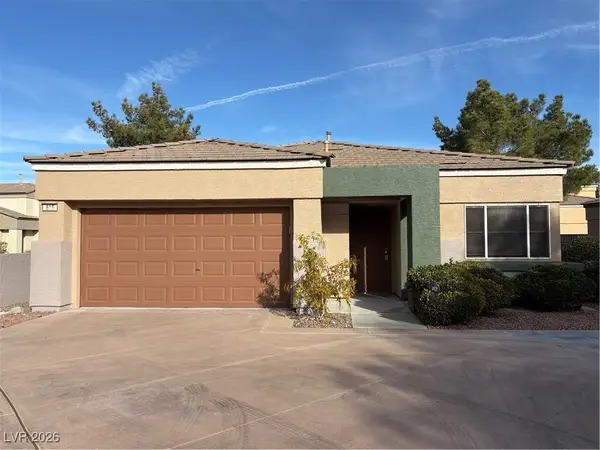 $425,000Active2 beds 2 baths1,042 sq. ft.
$425,000Active2 beds 2 baths1,042 sq. ft.616 Chase Tree Street, Las Vegas, NV 89144
MLS# 2750412Listed by: BHHS NEVADA PROPERTIES - New
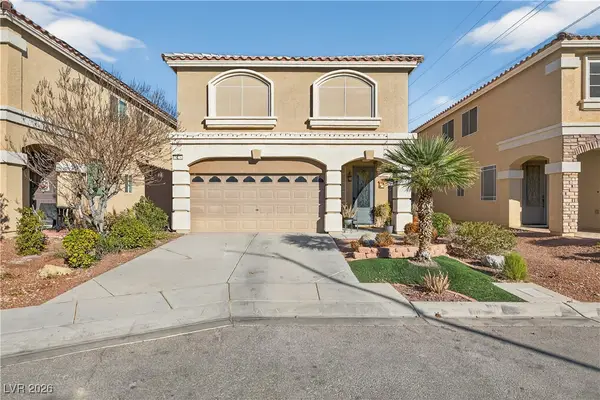 $475,000Active4 beds 2 baths2,290 sq. ft.
$475,000Active4 beds 2 baths2,290 sq. ft.5224 Ledgewood Creek Avenue, Las Vegas, NV 89141
MLS# 2750772Listed by: REALTY ONE GROUP, INC - New
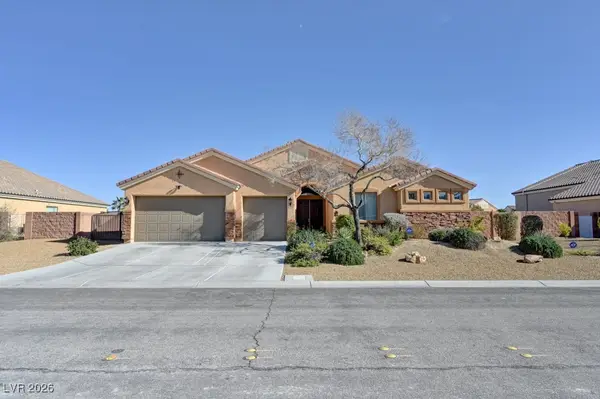 $819,900Active4 beds 3 baths3,144 sq. ft.
$819,900Active4 beds 3 baths3,144 sq. ft.6530 N Tioga Way, Las Vegas, NV 89131
MLS# 2750830Listed by: KEY REALTY

