10056 Cranbrook Falls Court, Las Vegas, NV 89148
Local realty services provided by:ERA Brokers Consolidated
Listed by: tara f. jones(702) 710-2323
Office: opendoor brokerage llc.
MLS#:2683674
Source:GLVAR
Price summary
- Price:$525,000
- Price per sq. ft.:$200.84
- Monthly HOA dues:$39
About this home
Tucked inside a sought-after gated community, this beautiful 4-bedroom, 3-bath home blends modern comfort with inviting warmth. Step into a bright open floor plan with vaulted ceilings and a cozy fireplace. The kitchen offers granite counters, a large island, and stainless appliances filled with natural light. A first-floor guest room and full bath add convenience for visitors or multigenerational living. Upstairs, new carpet enhances the move-in-ready feel throughout. The spacious primary suite features a second fireplace, a generous walk-in closet, and a spa-like bath with dual vanities and a relaxing soaking tub. A versatile loft provides the perfect setting for movie nights, a play area, or a dedicated home office. Step outside to enjoy a charming private patio ideal for morning coffee or evening gatherings. A two-car garage adds everyday practicality, while the secure gated community offers peace of mind and a welcoming environment. This home truly combines comfort and style
Contact an agent
Home facts
- Year built:2005
- Listing ID #:2683674
- Added:230 day(s) ago
- Updated:December 31, 2025 at 11:46 PM
Rooms and interior
- Bedrooms:4
- Total bathrooms:3
- Full bathrooms:3
- Living area:2,614 sq. ft.
Heating and cooling
- Cooling:Central Air, Electric
- Heating:Central, Gas
Structure and exterior
- Roof:Tile
- Year built:2005
- Building area:2,614 sq. ft.
- Lot area:0.11 Acres
Schools
- High school:Sierra Vista High
- Middle school:Faiss, Wilbur & Theresa
- Elementary school:Shelley, Berkley,Shelley, Berkley
Utilities
- Water:Public
Finances and disclosures
- Price:$525,000
- Price per sq. ft.:$200.84
- Tax amount:$3,117
New listings near 10056 Cranbrook Falls Court
- New
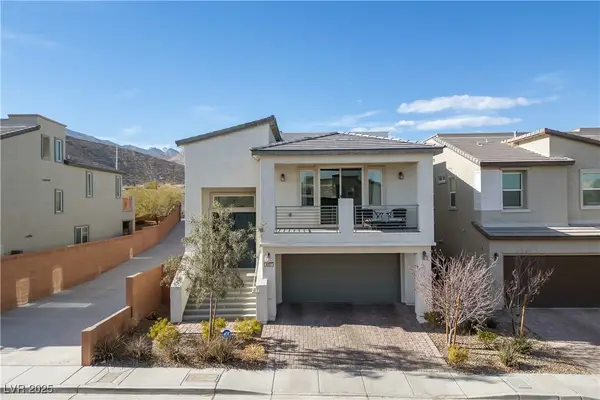 $577,000Active3 beds 3 baths2,232 sq. ft.
$577,000Active3 beds 3 baths2,232 sq. ft.4457 Western Front Street, Las Vegas, NV 89129
MLS# 2742589Listed by: REALTY ONE GROUP, INC - New
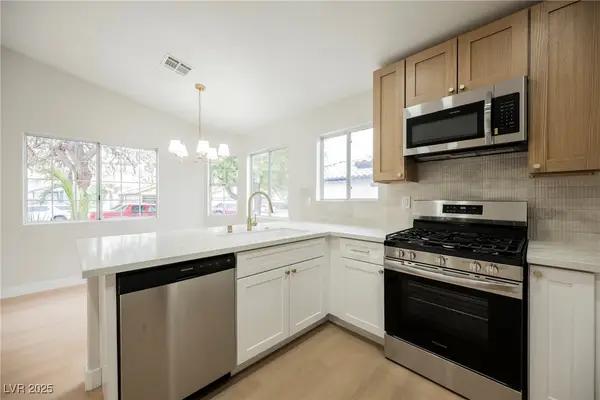 $379,995Active3 beds 2 baths1,147 sq. ft.
$379,995Active3 beds 2 baths1,147 sq. ft.2968 Mount Hope Drive, Las Vegas, NV 89156
MLS# 2743070Listed by: INFINITY BROKERAGE - New
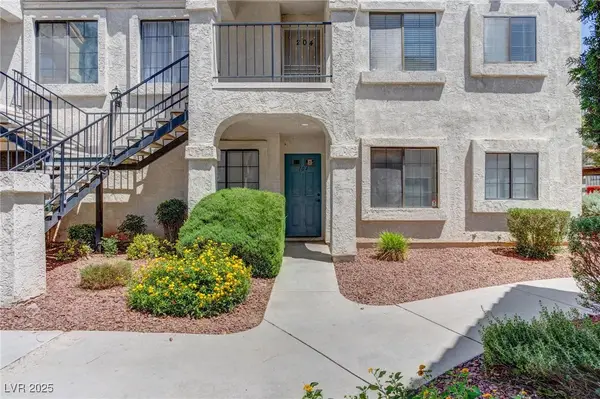 $243,000Active2 beds 2 baths884 sq. ft.
$243,000Active2 beds 2 baths884 sq. ft.4860 Nara Vista Way #104, Las Vegas, NV 89103
MLS# 2743665Listed by: SELECT PROPERTIES GROUP - New
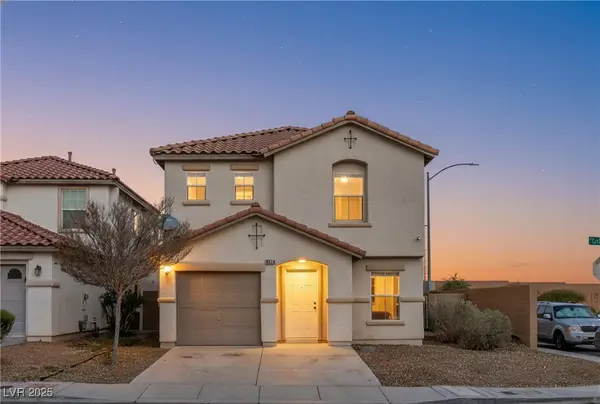 $425,000Active3 beds 3 baths1,846 sq. ft.
$425,000Active3 beds 3 baths1,846 sq. ft.6374 Cactus Dahlia Street, Las Vegas, NV 89141
MLS# 2743715Listed by: REAL BROKER LLC - New
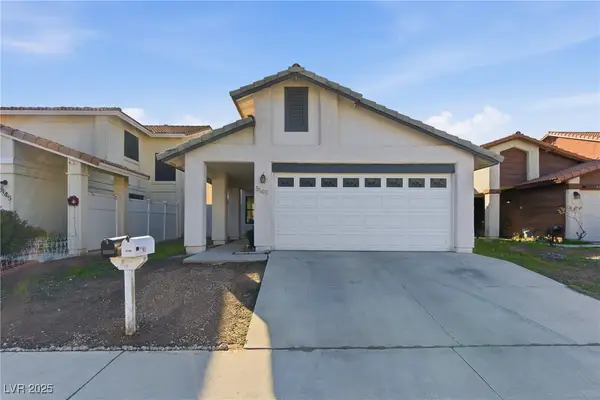 $399,999Active3 beds 2 baths1,182 sq. ft.
$399,999Active3 beds 2 baths1,182 sq. ft.8149 W Cactus Flower Court, Las Vegas, NV 89145
MLS# 2743872Listed by: BHHS NEVADA PROPERTIES - New
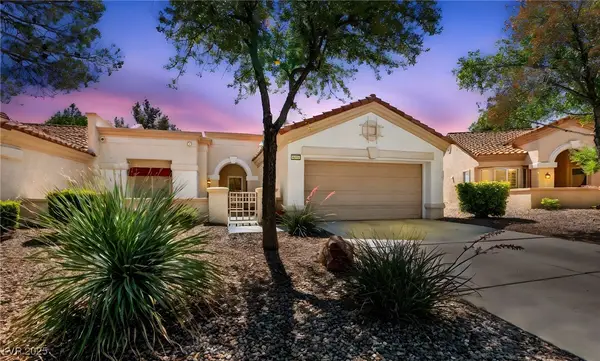 $328,000Active2 beds 2 baths1,250 sq. ft.
$328,000Active2 beds 2 baths1,250 sq. ft.1904 Bellview Street, Las Vegas, NV 89134
MLS# 2744008Listed by: SIMPLY VEGAS - New
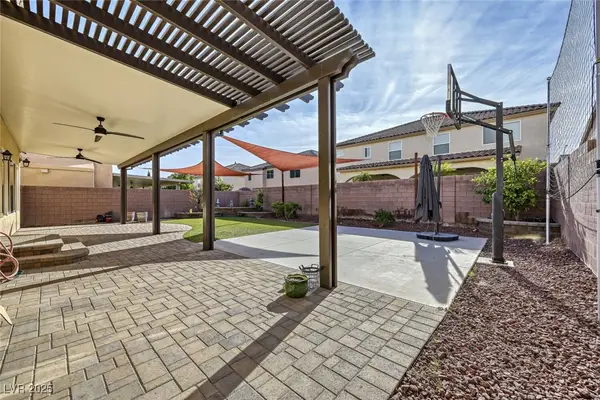 $725,000Active4 beds 3 baths3,419 sq. ft.
$725,000Active4 beds 3 baths3,419 sq. ft.6239 Mustang Spring Avenue, Las Vegas, NV 89139
MLS# 2744037Listed by: BHHS NEVADA PROPERTIES - New
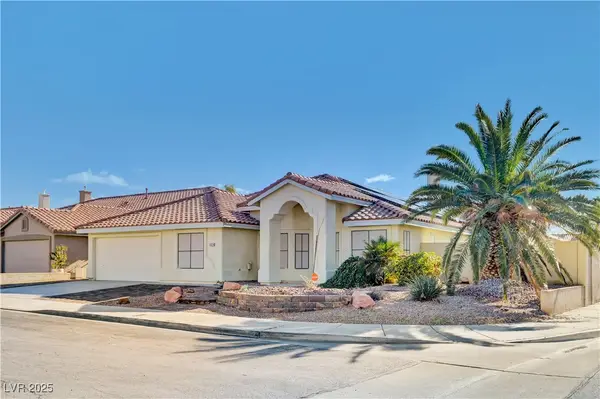 $511,900Active4 beds 3 baths2,296 sq. ft.
$511,900Active4 beds 3 baths2,296 sq. ft.5329 Little Fawn Court, Las Vegas, NV 89130
MLS# 2744121Listed by: LPT REALTY LLC - New
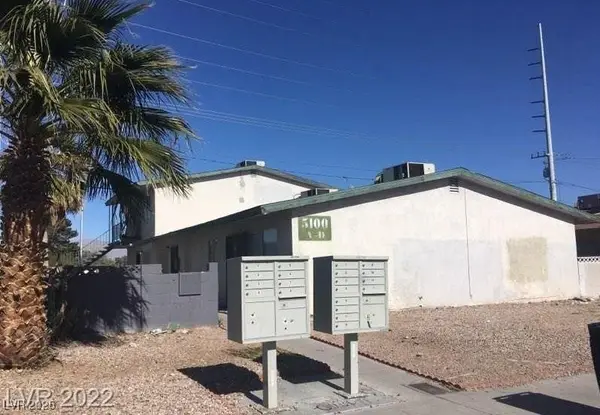 $639,000Active-- beds -- baths3,196 sq. ft.
$639,000Active-- beds -- baths3,196 sq. ft.5100 Pebble Beach Boulevard, Las Vegas, NV 89108
MLS# 2744174Listed by: INTERNATIONAL REALTY LV - New
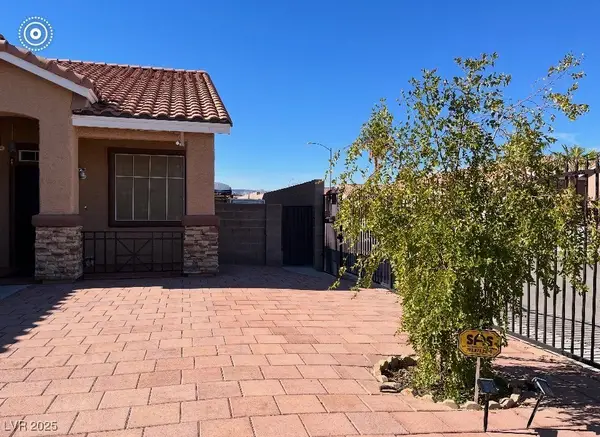 $499,900Active3 beds 2 baths1,581 sq. ft.
$499,900Active3 beds 2 baths1,581 sq. ft.5975 Garden Vista Street, Las Vegas, NV 89113
MLS# 2744199Listed by: VERTEX REALTY & PROPERTY MANAG
