1006 Bel Air Circle, Las Vegas, NV 89109
Local realty services provided by:ERA Brokers Consolidated
Listed by: malcolm boot702-506-7100
Office: american realty properties llc.
MLS#:2735449
Source:GLVAR
Price summary
- Price:$675,000
- Price per sq. ft.:$449.1
- Monthly HOA dues:$196
About this home
**JUST LISTED *PHENOMENAL ENVIABLE DREAM LOCATION 5 MINUTES TO LAS VEGAS STRIP*(ENCORE* RESORTS WORLD*SPHERE) *OOZES CHARM *TOTALLY RE-MODELLED 2 YEARS AGO**RARE *DETACHED 1 STORY GOLF COURSE BEAUT*ON 10 HOME ON QUIET SERENE CUL-DE-SAC*BACKS RIGHT ONTO GUARD-GATED CELEBRITY-FAMED LAS VEGAS COUNTRY CLUB GOLF COURSE*(FAVOURED HOME ADDRESS TO MANY SUPER-STARS (ELVIS*DEAN MARTIN) CASINO BOSSES*(BILL BOYD) 1800 SQ FT*2 BEDROOM MAIN HOUSE (MASSIVE PRIMARY SUITE*HUGE GREAT ROOM(LOG BURNING FIREPLACE & HIGH CEILINGS)* OPEN CELEBRITY-CHEF STYLE *KILLER KITCHEN* OVERLOOKS GOLF COURSE*FAMILY ROOM W FRENCH DOORS OPENS TO SERENE BACKYARD & JACUZZI SPA *ADJ TO GOLF TEE BOX #8 **SEP SPLENDID EQUIPPED HOME OFFICE/GUEST QUARTERS W FULL BATHROOM *OUTSIDE STAIRCASE TO OPEN 24' X 12' TERRACE W THRILLING COUNTRY SETTING STRETCHING 500 YARDS DOWN LUSH GREEN FAIRWAY TO 8TH GREEN *STRIP RESORTS VIEW* SPARKLING COMMUNITY 40' SWIMMING POOL 3 DOORS DOWN.**( HARDLY USED AS MOST HOMES HAVE THEIR OWN POOL)*
Contact an agent
Home facts
- Year built:1974
- Listing ID #:2735449
- Added:2 day(s) ago
- Updated:November 17, 2025 at 08:48 PM
Rooms and interior
- Bedrooms:2
- Total bathrooms:3
- Full bathrooms:2
- Living area:1,503 sq. ft.
Heating and cooling
- Cooling:Central Air, Electric
- Heating:Central, Gas
Structure and exterior
- Roof:Pitched, Tile
- Year built:1974
- Building area:1,503 sq. ft.
- Lot area:0.1 Acres
Schools
- High school:Valley
- Middle school:Fremont John C.
- Elementary school:Park, John S.,Park, John S.
Utilities
- Water:Public
Finances and disclosures
- Price:$675,000
- Price per sq. ft.:$449.1
- Tax amount:$1,769
New listings near 1006 Bel Air Circle
- New
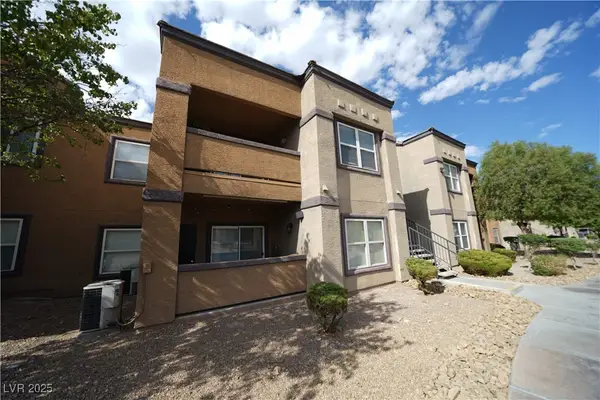 $229,900Active2 beds 2 baths938 sq. ft.
$229,900Active2 beds 2 baths938 sq. ft.6650 W Warm Springs Road #1120, Las Vegas, NV 89118
MLS# 2735434Listed by: ADG REALTY - New
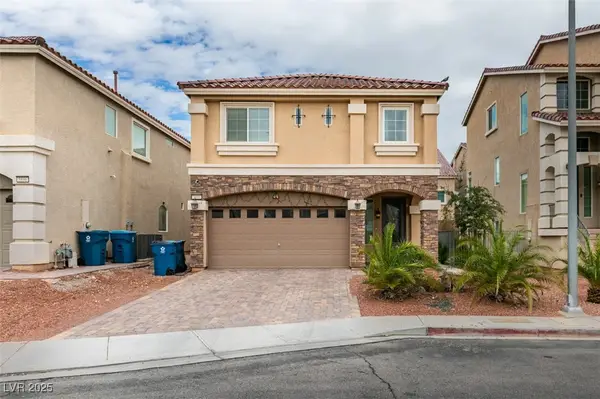 $528,890Active4 beds 3 baths2,277 sq. ft.
$528,890Active4 beds 3 baths2,277 sq. ft.5888 Atlantis Dream Avenue, Las Vegas, NV 89139
MLS# 2735691Listed by: PROPERTYMAX GROUP LLC - New
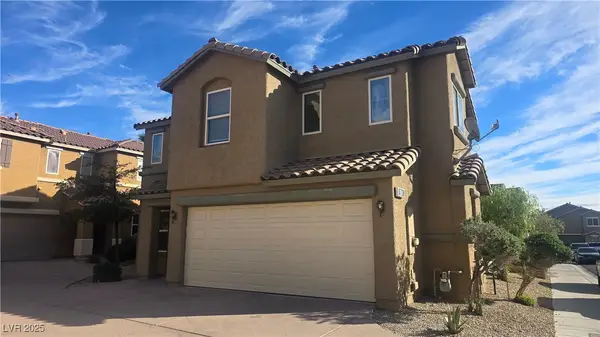 $405,000Active3 beds 3 baths1,650 sq. ft.
$405,000Active3 beds 3 baths1,650 sq. ft.8738 Brindisi Park Avenue, Las Vegas, NV 89148
MLS# 2735745Listed by: CENTURY 21 1ST PRIORITY REALTY - New
 $1,450,000Active4 beds 4 baths5,383 sq. ft.
$1,450,000Active4 beds 4 baths5,383 sq. ft.11066 Bandon Dunes Court, Las Vegas, NV 89141
MLS# 2734051Listed by: BEERS AND ASSOCIATES - New
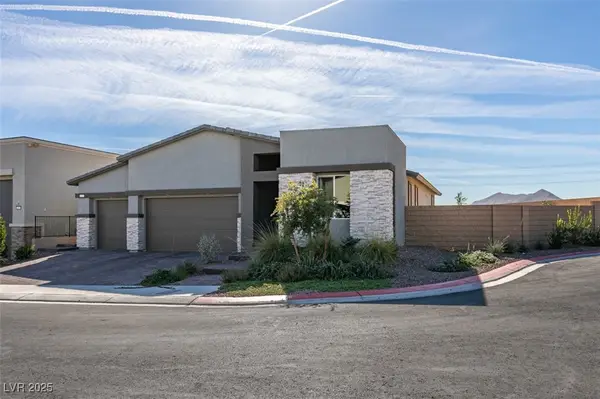 $815,000Active4 beds 3 baths2,465 sq. ft.
$815,000Active4 beds 3 baths2,465 sq. ft.10875 Devon Pointe Court, Las Vegas, NV 89166
MLS# 2735069Listed by: ROSSUM REALTY UNLIMITED - New
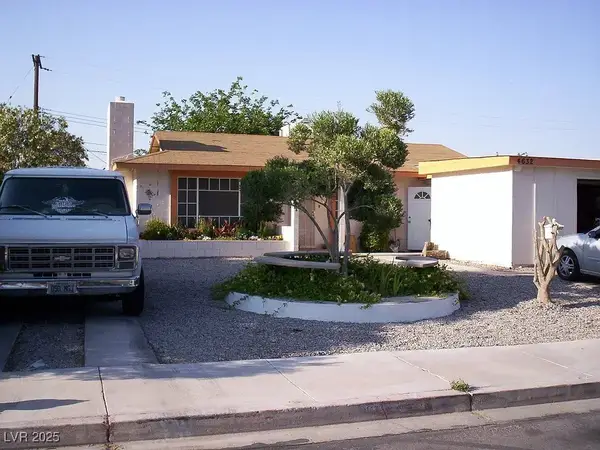 $241,000Active3 beds 2 baths1,008 sq. ft.
$241,000Active3 beds 2 baths1,008 sq. ft.4632 Sun Valley Drive, Las Vegas, NV 89121
MLS# 2735670Listed by: SPHERE REAL ESTATE - New
 $349,000Active2 beds 2 baths1,002 sq. ft.
$349,000Active2 beds 2 baths1,002 sq. ft.10435 Madagascar Palm Street, Las Vegas, NV 89141
MLS# 2731200Listed by: SIGNATURE REAL ESTATE GROUP - New
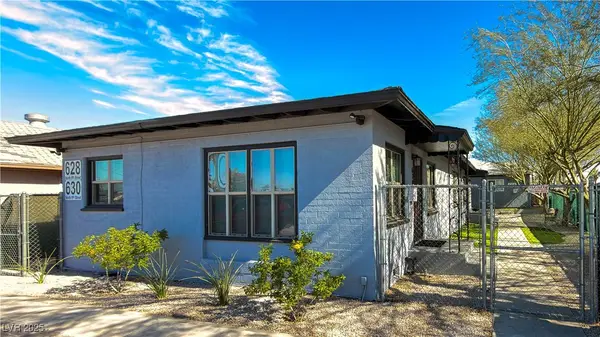 Listed by ERA$675,000Active-- beds -- baths2,448 sq. ft.
Listed by ERA$675,000Active-- beds -- baths2,448 sq. ft.628 N 9th Street, Las Vegas, NV 89101
MLS# 2734451Listed by: ERA BROKERS CONSOLIDATED - New
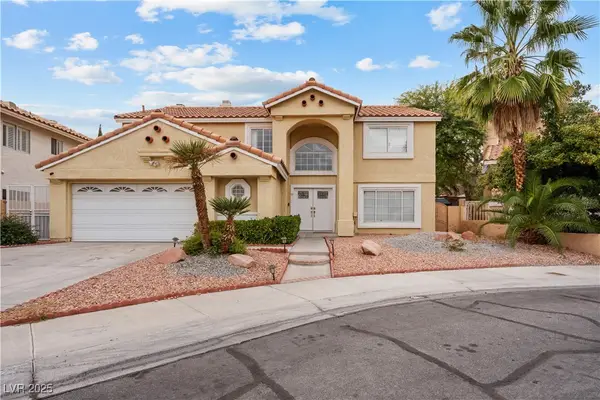 $815,000Active4 beds 3 baths2,974 sq. ft.
$815,000Active4 beds 3 baths2,974 sq. ft.3009 Periscope Court, Las Vegas, NV 89117
MLS# 2735144Listed by: UNITED REALTY GROUP - New
 $565,000Active3 beds 3 baths2,414 sq. ft.
$565,000Active3 beds 3 baths2,414 sq. ft.8056 Haywood Estate Avenue, Las Vegas, NV 89113
MLS# 2735693Listed by: LANDMARK REALTY
