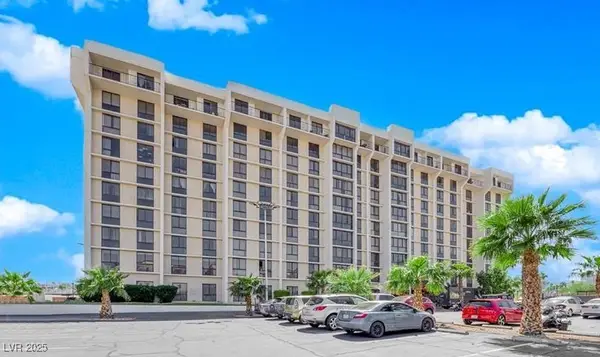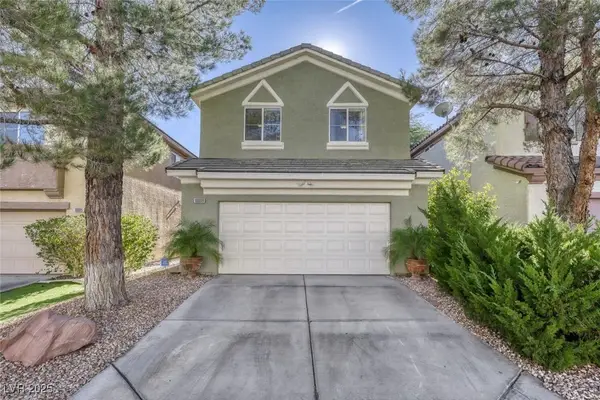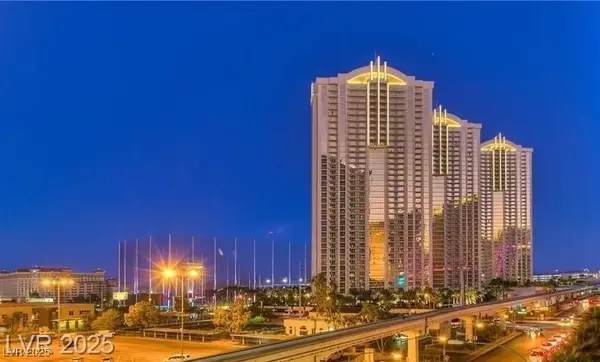1009 Golden Hawk Way, Las Vegas, NV 89108
Local realty services provided by:ERA Brokers Consolidated
Listed by: juan lopez(702) 420-2440
Office: exp realty
MLS#:2727452
Source:GLVAR
Price summary
- Price:$399,900
- Price per sq. ft.:$307.62
About this home
An exceptional opportunity to acquire a recently renovated residence boasting contemporary design and a light-filled open-concept layout. The exterior features traditional stucco and brick accents with a classic tile roof and low-maintenance xeriscaping. The main living area showcases elegant light wood-look tile flooring throughout and vaulted ceilings, enhancing the sense of space. A striking focal point is the modern fireplace, set against a sleek, dark-gray tiled accent wall. The room is further appointed with a modern ceiling fan and crisp white trim and doors. Both bathrooms have been tastefully updated. The primary bath offers a spa-like experience with a dual-sink vanity, quartz countertop, black hardware, and an illuminated LED mirror. The secondary bath maintains the contemporary aesthetic with a new vanity, modern fixtures, and a subway-tiled tub/shower combo. This move-in-ready home offers a sophisticated, modern lifestyle and is impeccably maintained.
Contact an agent
Home facts
- Year built:1993
- Listing ID #:2727452
- Added:64 day(s) ago
- Updated:December 17, 2025 at 11:38 AM
Rooms and interior
- Bedrooms:3
- Total bathrooms:2
- Full bathrooms:1
- Living area:1,300 sq. ft.
Heating and cooling
- Cooling:Central Air, Electric
- Heating:Central, Gas
Structure and exterior
- Roof:Tile
- Year built:1993
- Building area:1,300 sq. ft.
- Lot area:0.09 Acres
Schools
- High school:Western
- Middle school:Garside Frank F.
- Elementary school:Pitman, Vail,Pitman, Vail
Utilities
- Water:Public
Finances and disclosures
- Price:$399,900
- Price per sq. ft.:$307.62
- Tax amount:$1,666
New listings near 1009 Golden Hawk Way
- New
 $420,000Active3 beds 2 baths1,441 sq. ft.
$420,000Active3 beds 2 baths1,441 sq. ft.1616 Yellow Rose Street, Las Vegas, NV 89108
MLS# 2726592Listed by: KELLER WILLIAMS MARKETPLACE - New
 $149,000Active2 beds 2 baths1,080 sq. ft.
$149,000Active2 beds 2 baths1,080 sq. ft.3930 University Center Drive #106, Las Vegas, NV 89119
MLS# 2741755Listed by: COLDWELL BANKER PREMIER - New
 $850,000Active3 beds 3 baths2,095 sq. ft.
$850,000Active3 beds 3 baths2,095 sq. ft.251 Castellari Drive, Las Vegas, NV 89138
MLS# 2742018Listed by: COLDWELL BANKER PREMIER - New
 $425,000Active3 beds 3 baths1,461 sq. ft.
$425,000Active3 beds 3 baths1,461 sq. ft.10009 Calabasas Avenue, Las Vegas, NV 89117
MLS# 2742146Listed by: SIGNATURE REAL ESTATE GROUP - New
 $599,900Active3 beds 2 baths1,266 sq. ft.
$599,900Active3 beds 2 baths1,266 sq. ft.83 Rock Run Street, Las Vegas, NV 89148
MLS# 2742177Listed by: RUSTIC PROPERTIES - New
 $730,000Active3 beds 3 baths2,513 sq. ft.
$730,000Active3 beds 3 baths2,513 sq. ft.5762 Mesa Mountain Drive, Las Vegas, NV 89135
MLS# 2742267Listed by: REAL BROKER LLC - New
 $319,900Active3 beds 2 baths1,277 sq. ft.
$319,900Active3 beds 2 baths1,277 sq. ft.2807 Beaconfalls Way, Las Vegas, NV 89142
MLS# 2742303Listed by: KELLER WILLIAMS MARKETPLACE - New
 $349,900Active1 beds 2 baths874 sq. ft.
$349,900Active1 beds 2 baths874 sq. ft.145 Harmon Avenue #1521, Las Vegas, NV 89109
MLS# 2742346Listed by: SERHANT - New
 $299,990Active3 beds 2 baths1,040 sq. ft.
$299,990Active3 beds 2 baths1,040 sq. ft.4480 Draga Place, Las Vegas, NV 89115
MLS# 2742353Listed by: KELLER WILLIAMS MARKETPLACE - New
 $265,000Active2 beds 3 baths1,193 sq. ft.
$265,000Active2 beds 3 baths1,193 sq. ft.6120 Meadowhaven Lane, Las Vegas, NV 89103
MLS# 2737466Listed by: EXECUTIVE REALTY SERVICES
