10093 Golden Bluff Avenue, Las Vegas, NV 89148
Local realty services provided by:ERA Brokers Consolidated
Listed by: mary t. kullmanMary.Kullman@cbvegas.com
Office: coldwell banker premier
MLS#:2715447
Source:GLVAR
Price summary
- Price:$779,000
- Price per sq. ft.:$277.42
- Monthly HOA dues:$48
About this home
Single-story home located in a gated Southwest community with a private backyard, pool and spa. Interior features include fresh interior paint, upgraded window coverings, a bar area, a den with built-ins for office or flex use, and a kitchen with island, granite counters and pantry with custom shelving. The primary suite includes slider access to the covered patio, a walk-in shower and direct access to the laundry room. The backyard offers a covered patio with wood-accent ceiling, pool and spa with owned solar heating, outdoor bar with refrigerator and updated pool equipment. A workshop with bench is located in the side yard. The three-car garage provides additional storage. Conveniently located near major roadways, shopping, restaurants, and within close proximity to Bishop Gorman High School and minutes from the Faith Lutheran campuses. Functional single-story layout with private outdoor amenities.
Contact an agent
Home facts
- Year built:2005
- Listing ID #:2715447
- Added:165 day(s) ago
- Updated:February 10, 2026 at 11:59 AM
Rooms and interior
- Bedrooms:3
- Total bathrooms:3
- Full bathrooms:1
- Half bathrooms:1
- Living area:2,808 sq. ft.
Heating and cooling
- Cooling:Central Air, Electric
- Heating:Central, Gas, Multiple Heating Units
Structure and exterior
- Roof:Tile
- Year built:2005
- Building area:2,808 sq. ft.
- Lot area:0.17 Acres
Schools
- High school:Sierra Vista High
- Middle school:Faiss, Wilbur & Theresa
- Elementary school:Shelley, Berkley,Shelley, Berkley
Utilities
- Water:Public
Finances and disclosures
- Price:$779,000
- Price per sq. ft.:$277.42
- Tax amount:$3,626
New listings near 10093 Golden Bluff Avenue
- New
 $445,000Active3 beds 3 baths1,800 sq. ft.
$445,000Active3 beds 3 baths1,800 sq. ft.9123 Grand Sunburst Court, Las Vegas, NV 89149
MLS# 2756985Listed by: BHHS NEVADA PROPERTIES - New
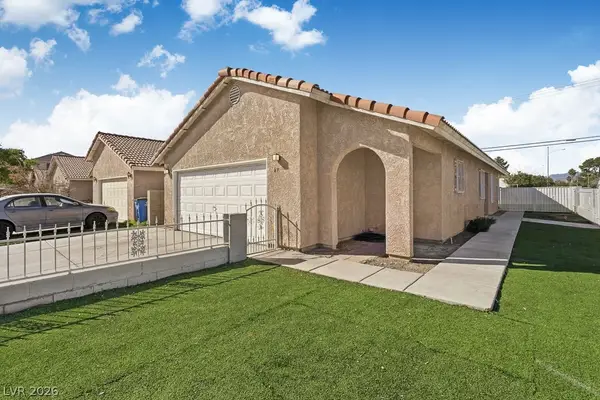 $365,000Active3 beds 2 baths1,162 sq. ft.
$365,000Active3 beds 2 baths1,162 sq. ft.89 Chelseann Street, Las Vegas, NV 89110
MLS# 2757162Listed by: INFINITY BROKERAGE - New
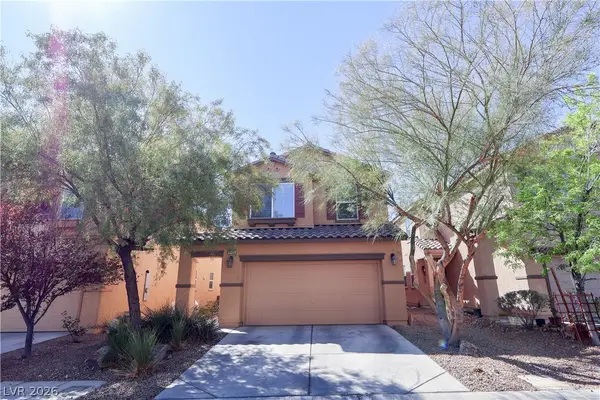 $440,000Active3 beds 3 baths1,826 sq. ft.
$440,000Active3 beds 3 baths1,826 sq. ft.7403 Benlomond Avenue, Las Vegas, NV 89179
MLS# 2756450Listed by: SIGNATURE REAL ESTATE GROUP - New
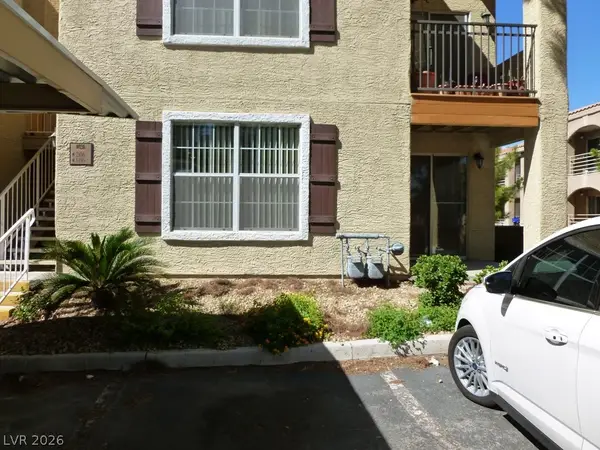 $149,000Active1 beds 1 baths695 sq. ft.
$149,000Active1 beds 1 baths695 sq. ft.2801 N Rainbow Boulevard #106, Las Vegas, NV 89108
MLS# 2756982Listed by: ORANGE REALTY GROUP LLC - New
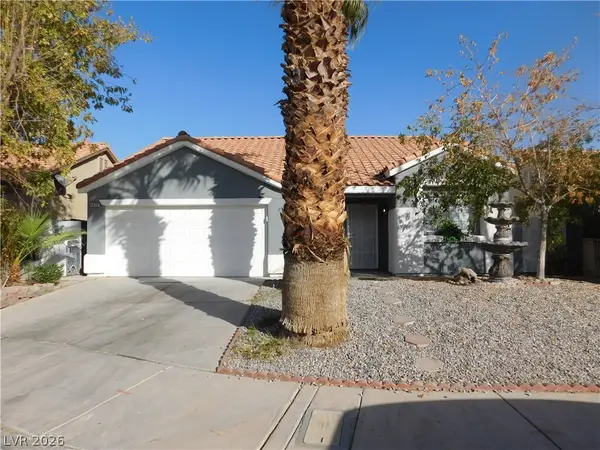 $390,000Active4 beds 2 baths1,245 sq. ft.
$390,000Active4 beds 2 baths1,245 sq. ft.1432 Dresden Doll Street, Las Vegas, NV 89110
MLS# 2757112Listed by: CITY VILLA REALTY & MANAGEMENT 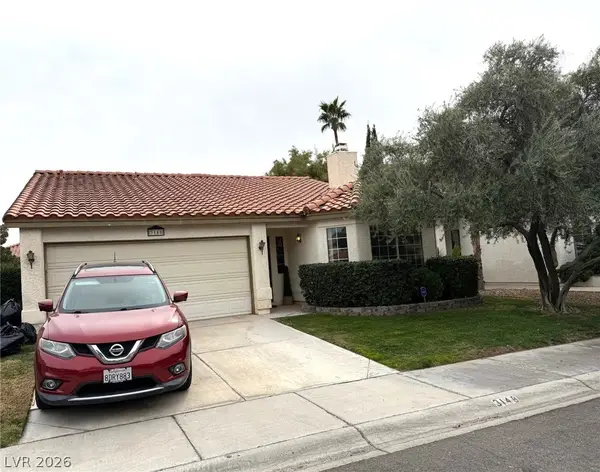 $425,000Pending3 beds 2 baths1,542 sq. ft.
$425,000Pending3 beds 2 baths1,542 sq. ft.3148 Mediterranean Drive, Las Vegas, NV 89117
MLS# 2756701Listed by: HUDSON REAL ESTATE- New
 $188,000Active2 beds 2 baths920 sq. ft.
$188,000Active2 beds 2 baths920 sq. ft.5158 S Jones Boulevard #201, Las Vegas, NV 89118
MLS# 2755858Listed by: KELLER WILLIAMS VIP - New
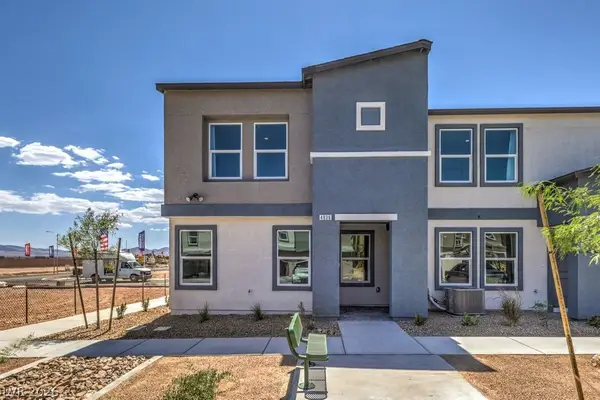 $389,990Active3 beds 3 baths1,410 sq. ft.
$389,990Active3 beds 3 baths1,410 sq. ft.9358 Emerald Mesa Street #Lot 90, Las Vegas, NV 89139
MLS# 2757137Listed by: D R HORTON INC - New
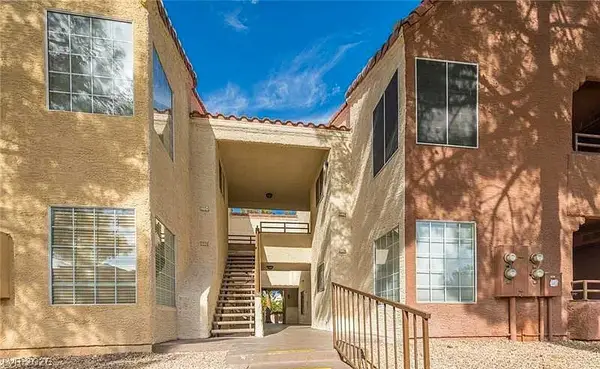 $285,000Active3 beds 2 baths1,183 sq. ft.
$285,000Active3 beds 2 baths1,183 sq. ft.2200 S Fort Apache Road #1212, Las Vegas, NV 89117
MLS# 2757139Listed by: PULSE REALTY GROUP LLC - New
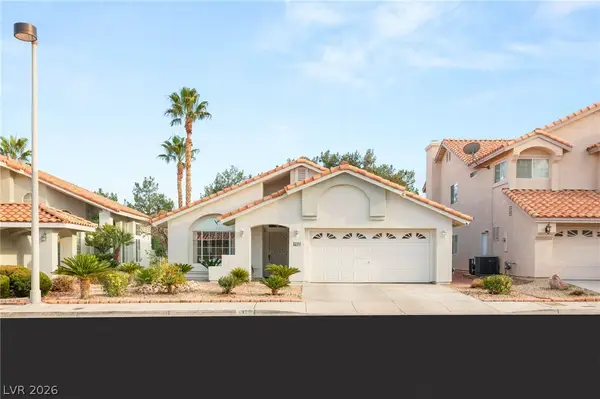 $509,900Active3 beds 2 baths1,690 sq. ft.
$509,900Active3 beds 2 baths1,690 sq. ft.1920 Scenic Sunrise Drive, Las Vegas, NV 89117
MLS# 2756521Listed by: HUNTINGTON & ELLIS, A REAL EST

