1010 Kimbark Avenue, Las Vegas, NV 89148
Local realty services provided by:ERA Brokers Consolidated
Listed by: hyongil i. shim
Office: compass realty & management
MLS#:2728910
Source:GLVAR
Price summary
- Price:$534,888
- Price per sq. ft.:$235.01
- Monthly HOA dues:$225
About this home
*Gorgeous 3-Bed, 2.5-Bath Home in Guard-Gated Rhodes Ranch *Located at the end of a quiet cul-de-sac *Upgraded mission-style paint throughout *Spacious kitchen w/ quartz countertops, stainless steel appliances, island, pantry, undermount sink, built-in microwave, and pendant lights *Manmade flooring throughout the downstairs *Large den w/ French doors—ideal for an office or optional 4th bedroom *Ceiling fan in great room *All appliances included *Dual central heating & cooling *Primary bedroom w/ custom walk-in closet *Primary bathroom w/ double sinks, separate tub, and shower *All bedrooms have walk-in closets *Laundry room w/ built-in shelving *Water softener system included *Garage w/ keyless entry and Tesla charger *Pre-wired for flat-screen TV in great room & loft *Ceiling fan pre-wiring in all rooms *Two-car garage w/ coach lights *Second bedroom w/ double doors *Backyard w/ synthetic grass and covered patio w/ recessed lighting *New water heater installed
Contact an agent
Home facts
- Year built:2018
- Listing ID #:2728910
- Added:115 day(s) ago
- Updated:February 13, 2026 at 07:47 PM
Rooms and interior
- Bedrooms:3
- Total bathrooms:3
- Full bathrooms:2
- Half bathrooms:1
- Living area:2,276 sq. ft.
Heating and cooling
- Cooling:Central Air, Electric
- Heating:Gas, Multiple Heating Units
Structure and exterior
- Roof:Tile
- Year built:2018
- Building area:2,276 sq. ft.
- Lot area:0.06 Acres
Schools
- High school:Sierra Vista High
- Middle school:Faiss, Wilbur & Theresa
- Elementary school:Snyder, Don and Dee,Snyder, Don and Dee
Utilities
- Water:Public
Finances and disclosures
- Price:$534,888
- Price per sq. ft.:$235.01
- Tax amount:$3,744
New listings near 1010 Kimbark Avenue
- New
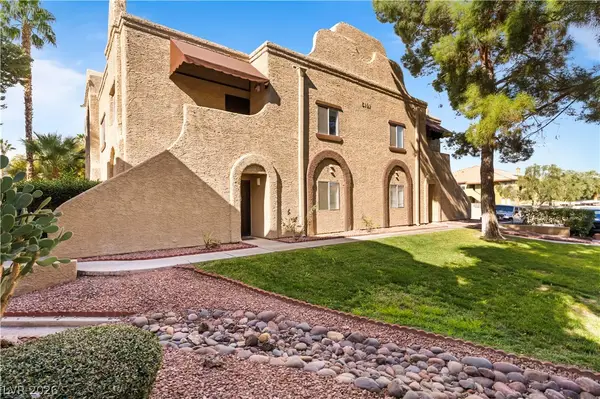 $218,800Active2 beds 2 baths1,105 sq. ft.
$218,800Active2 beds 2 baths1,105 sq. ft.5191 Pioneer Avenue #204, Las Vegas, NV 89146
MLS# 2752012Listed by: REDFIN - New
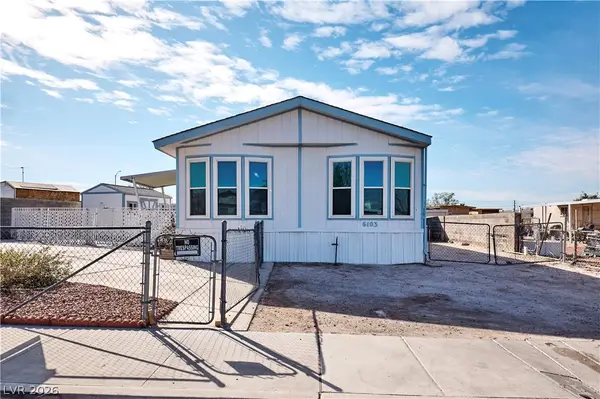 $315,000Active3 beds 2 baths1,344 sq. ft.
$315,000Active3 beds 2 baths1,344 sq. ft.6103 Shenandoah Avenue, Las Vegas, NV 89156
MLS# 2752869Listed by: WARDLEY REAL ESTATE - New
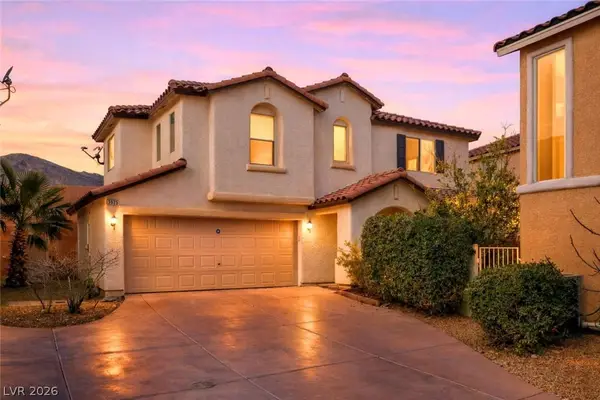 $365,000Active3 beds 3 baths1,358 sq. ft.
$365,000Active3 beds 3 baths1,358 sq. ft.3925 Bayamon Street, Las Vegas, NV 89129
MLS# 2753930Listed by: SIGNATURE REAL ESTATE GROUP - New
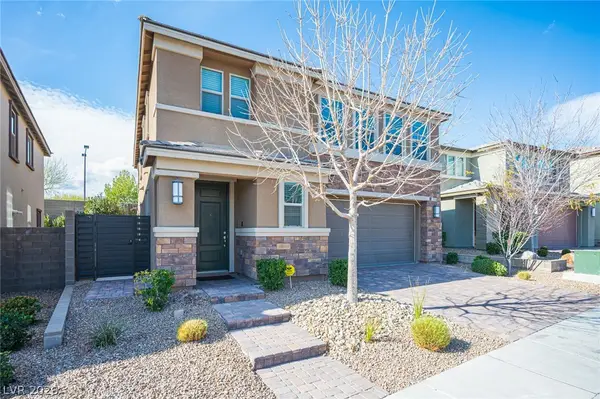 $920,000Active5 beds 5 baths2,616 sq. ft.
$920,000Active5 beds 5 baths2,616 sq. ft.12338 Middle Creek Street, Las Vegas, NV 89138
MLS# 2755209Listed by: MAGENTA - New
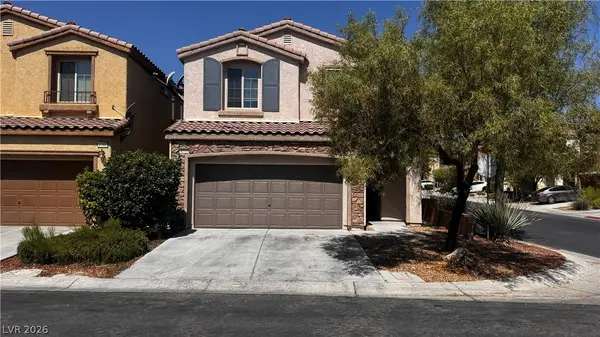 $424,890Active3 beds 3 baths1,514 sq. ft.
$424,890Active3 beds 3 baths1,514 sq. ft.4777 San Marcello Street, Las Vegas, NV 89147
MLS# 2755281Listed by: CASAMERICA PROPERTIES - New
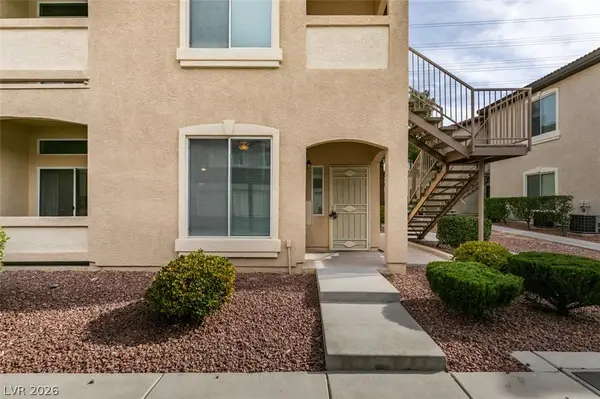 $265,000Active2 beds 2 baths1,242 sq. ft.
$265,000Active2 beds 2 baths1,242 sq. ft.3364 Indian Shadow Street #101, Las Vegas, NV 89129
MLS# 2755701Listed by: THE BROKERAGE A RE FIRM - New
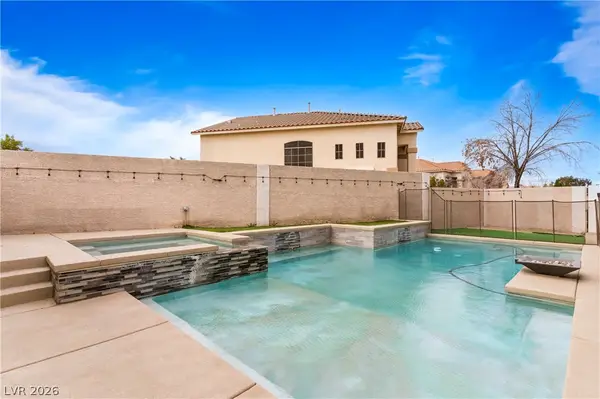 $650,000Active4 beds 4 baths2,523 sq. ft.
$650,000Active4 beds 4 baths2,523 sq. ft.823 Rusty Branch Avenue, Las Vegas, NV 89123
MLS# 2755782Listed by: SIMPLY VEGAS - New
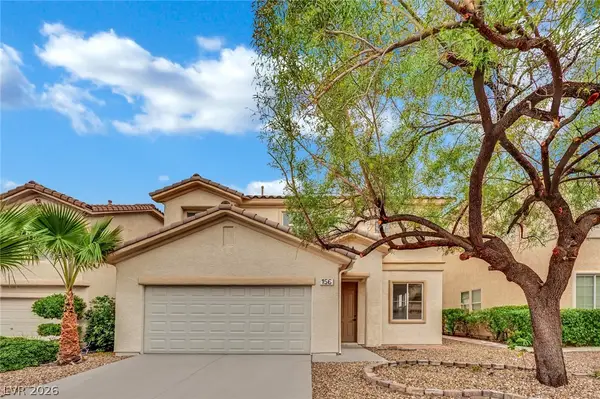 $515,000Active3 beds 3 baths2,005 sq. ft.
$515,000Active3 beds 3 baths2,005 sq. ft.156 Rancho Maria Street, Las Vegas, NV 89148
MLS# 2756020Listed by: THE HOME SHOP - New
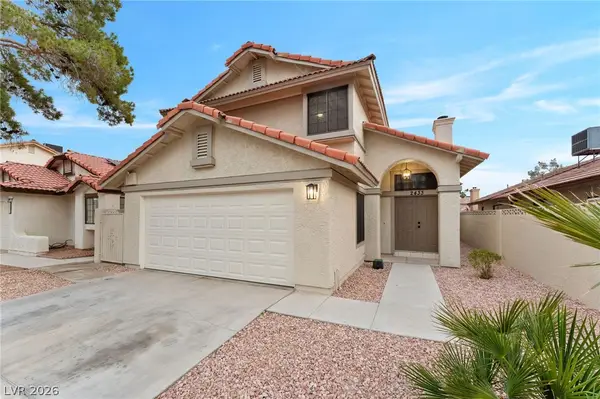 $500,000Active3 beds 3 baths1,600 sq. ft.
$500,000Active3 beds 3 baths1,600 sq. ft.2433 Cycad Tree Street, Las Vegas, NV 89108
MLS# 2756137Listed by: CENTURY 21 AMERICANA - New
 $229,900Active2 beds 2 baths926 sq. ft.
$229,900Active2 beds 2 baths926 sq. ft.1800 Edmond Street #163, Las Vegas, NV 89146
MLS# 2756174Listed by: THE HOME SHOP

