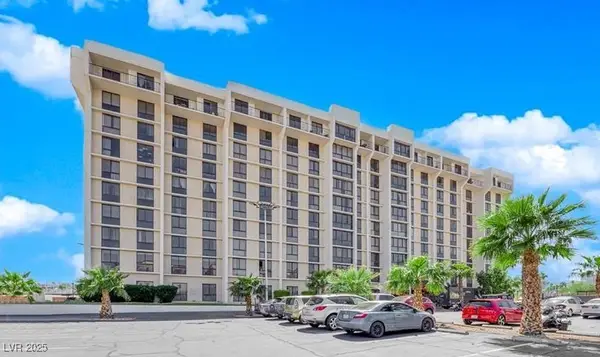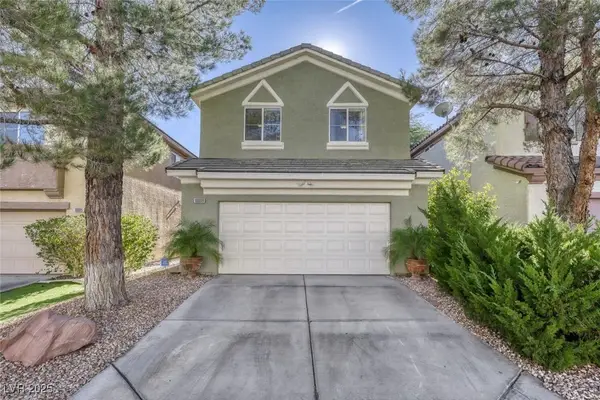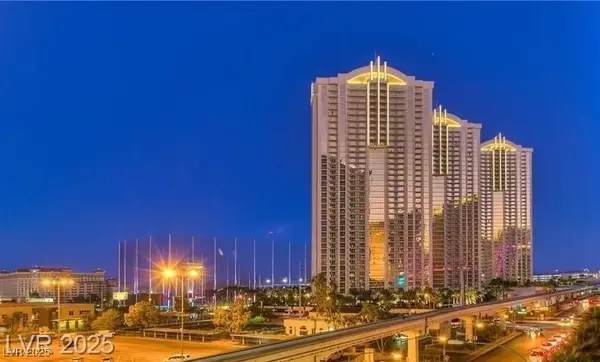10149 Terrastone Drive, Las Vegas, NV 89148
Local realty services provided by:ERA Brokers Consolidated
Upcoming open houses
- Sat, Dec 2011:00 am - 03:00 pm
- Sun, Dec 2111:00 am - 03:00 pm
Listed by: doug w. thompson
Office: real broker llc.
MLS#:2726806
Source:GLVAR
Price summary
- Price:$1,895,000
- Price per sq. ft.:$625.62
- Monthly HOA dues:$65
About this home
**PRICE DROP!** The best value in the exclusive Onyx Point at The Cliffs in Summerlin! Nestled up against the mountains on a rare 14,375 sq. ft. lot, this stunning single-story home blends modern luxury with timeless design. Enter through a private courtyard to an expansive great room, study with barn doors, and detached casita—totaling 3,355 sq. ft. A dramatic 18-ft stackable slider opens to an entertainer’s paradise featuring a saltwater pool, spa, outdoor kitchen, firepit, and breathtaking mountain backdrop. The chef’s kitchen boasts a large island, butler’s pantry, breakfast nook, and wine fridge. The primary suite offers a spa-inspired bath and dual walk-in closets. Designer finishes throughout—custom lighting, crown molding, paneled walls, shutters, reverse osmosis, tankless water heater, and a full-length patio cover. Seller will pay solar off at close of escrow—buyer enjoys fully paid solar and ultra-low energy bills!
Contact an agent
Home facts
- Year built:2019
- Listing ID #:2726806
- Added:64 day(s) ago
- Updated:December 17, 2025 at 02:06 PM
Rooms and interior
- Bedrooms:4
- Total bathrooms:4
- Full bathrooms:2
- Half bathrooms:1
- Living area:3,029 sq. ft.
Heating and cooling
- Cooling:Central Air, Electric, High Effciency
- Heating:Gas, High Efficiency, Multiple Heating Units, Zoned
Structure and exterior
- Roof:Tile
- Year built:2019
- Building area:3,029 sq. ft.
- Lot area:0.33 Acres
Schools
- High school:Sierra Vista High
- Middle school:Faiss, Wilbur & Theresa
- Elementary school:Shelley, Berkley,Shelley, Berkley
Utilities
- Water:Public
Finances and disclosures
- Price:$1,895,000
- Price per sq. ft.:$625.62
- Tax amount:$10,938
New listings near 10149 Terrastone Drive
- New
 $420,000Active3 beds 2 baths1,441 sq. ft.
$420,000Active3 beds 2 baths1,441 sq. ft.1616 Yellow Rose Street, Las Vegas, NV 89108
MLS# 2726592Listed by: KELLER WILLIAMS MARKETPLACE - New
 $149,000Active2 beds 2 baths1,080 sq. ft.
$149,000Active2 beds 2 baths1,080 sq. ft.3930 University Center Drive #106, Las Vegas, NV 89119
MLS# 2741755Listed by: COLDWELL BANKER PREMIER - New
 $850,000Active3 beds 3 baths2,095 sq. ft.
$850,000Active3 beds 3 baths2,095 sq. ft.251 Castellari Drive, Las Vegas, NV 89138
MLS# 2742018Listed by: COLDWELL BANKER PREMIER - New
 $425,000Active3 beds 3 baths1,461 sq. ft.
$425,000Active3 beds 3 baths1,461 sq. ft.10009 Calabasas Avenue, Las Vegas, NV 89117
MLS# 2742146Listed by: SIGNATURE REAL ESTATE GROUP - New
 $599,900Active3 beds 2 baths1,266 sq. ft.
$599,900Active3 beds 2 baths1,266 sq. ft.83 Rock Run Street, Las Vegas, NV 89148
MLS# 2742177Listed by: RUSTIC PROPERTIES - New
 $730,000Active3 beds 3 baths2,513 sq. ft.
$730,000Active3 beds 3 baths2,513 sq. ft.5762 Mesa Mountain Drive, Las Vegas, NV 89135
MLS# 2742267Listed by: REAL BROKER LLC - New
 $319,900Active3 beds 2 baths1,277 sq. ft.
$319,900Active3 beds 2 baths1,277 sq. ft.2807 Beaconfalls Way, Las Vegas, NV 89142
MLS# 2742303Listed by: KELLER WILLIAMS MARKETPLACE - New
 $349,900Active1 beds 2 baths874 sq. ft.
$349,900Active1 beds 2 baths874 sq. ft.145 Harmon Avenue #1521, Las Vegas, NV 89109
MLS# 2742346Listed by: SERHANT - New
 $299,990Active3 beds 2 baths1,040 sq. ft.
$299,990Active3 beds 2 baths1,040 sq. ft.4480 Draga Place, Las Vegas, NV 89115
MLS# 2742353Listed by: KELLER WILLIAMS MARKETPLACE - New
 $265,000Active2 beds 3 baths1,193 sq. ft.
$265,000Active2 beds 3 baths1,193 sq. ft.6120 Meadowhaven Lane, Las Vegas, NV 89103
MLS# 2737466Listed by: EXECUTIVE REALTY SERVICES
