10151 Carmine Clay Drive, Las Vegas, NV 89143
Local realty services provided by:ERA Brokers Consolidated
Upcoming open houses
- Sat, Jan 0312:30 pm - 03:30 pm
Listed by: leah kanas
Office: simplihom
MLS#:2719909
Source:GLVAR
Price summary
- Price:$413,989
- Price per sq. ft.:$300.65
- Monthly HOA dues:$55
About this home
PRICED BELOW BUILDER’S BASE PRICE – UNBEATABLE VALUE! MOVE-IN READY & TURN-KEY! WHY BUILD AND HAVE TO WAIT? LOCK THIS PRICE IN TODAY!!!!
Discover luxury and convenience in the highly desired guard-gated Trilogy 55+ community, just 20 minutes from Downtown Las Vegas.
Built in 2024, this like-new barely lived in home was thoughtfully designed for modern living, offering the perfect blend of open space and privacy. Enjoy a bright, open-concept layout where the living room, dining area, and kitchen flow seamlessly together. Life at Trilogy means enjoying resort-style amenities right outside your door. Relax at the clubhouse pool, play pickleball, personal training at the elite hightech gym, or enjoy a great meal at the onsite restaurant. Events and live music! An experience unlike any other! HOA dues covering front and backyard landscaping, exterior paint, and more, you can embrace low-maintenance, carefree living. Experience the lifestyle you’ve been waiting for. Resort style living!
Contact an agent
Home facts
- Year built:2024
- Listing ID #:2719909
- Added:105 day(s) ago
- Updated:January 03, 2026 at 09:42 PM
Rooms and interior
- Bedrooms:2
- Total bathrooms:2
- Full bathrooms:2
- Living area:1,377 sq. ft.
Heating and cooling
- Cooling:Central Air, Electric
- Heating:Central, Gas
Structure and exterior
- Roof:Tile
- Year built:2024
- Building area:1,377 sq. ft.
- Lot area:0.09 Acres
Schools
- High school:Arbor View
- Middle school:Cadwallader Ralph
- Elementary school:Scherkenbach, William & Mary,Scherkenbach, William
Utilities
- Water:Public
Finances and disclosures
- Price:$413,989
- Price per sq. ft.:$300.65
- Tax amount:$1,147
New listings near 10151 Carmine Clay Drive
- New
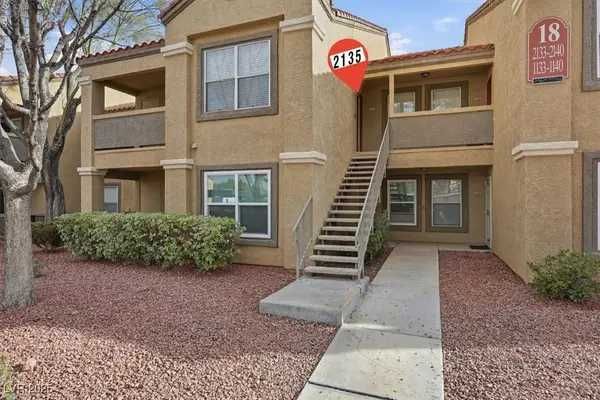 $265,000Active2 beds 2 baths1,089 sq. ft.
$265,000Active2 beds 2 baths1,089 sq. ft.2300 E Silverado Ranch Boulevard #2135, Las Vegas, NV 89183
MLS# 2743729Listed by: REALTY ONE GROUP, INC - New
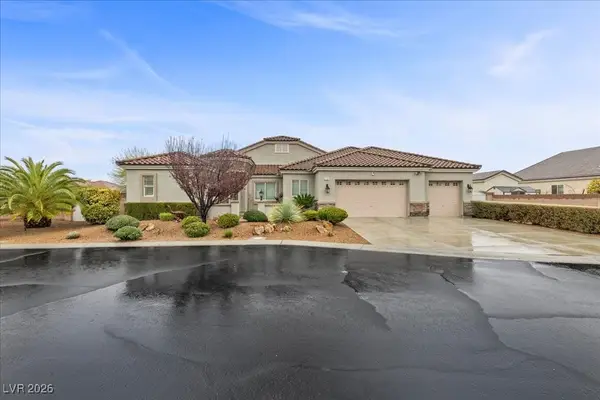 $799,900Active4 beds 3 baths2,884 sq. ft.
$799,900Active4 beds 3 baths2,884 sq. ft.7390 Silent Water Way, Las Vegas, NV 89149
MLS# 2743817Listed by: BHHS NEVADA PROPERTIES - New
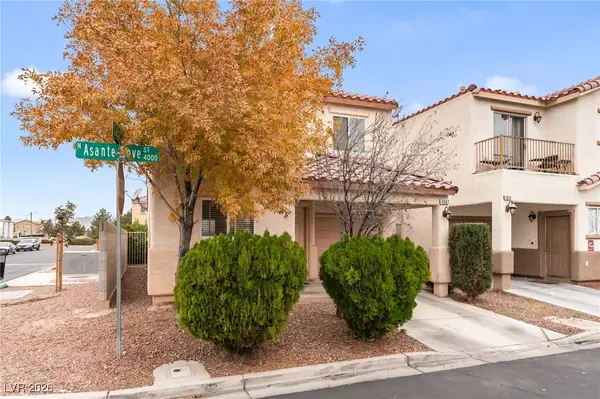 $290,000Active2 beds 3 baths1,017 sq. ft.
$290,000Active2 beds 3 baths1,017 sq. ft.4007 Asante Cove Street, Las Vegas, NV 89115
MLS# 2744542Listed by: UNITED REALTY GROUP - New
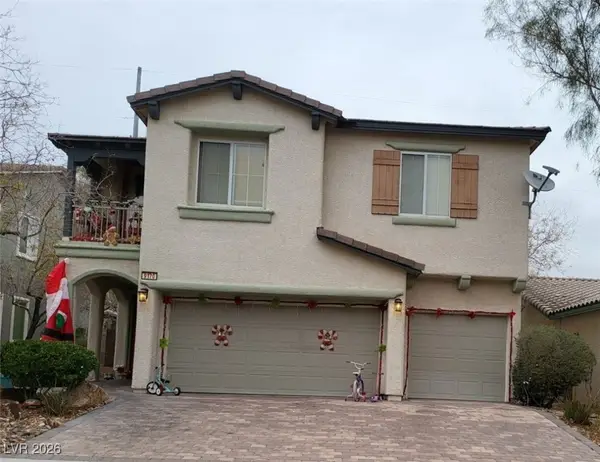 $529,000Active4 beds 3 baths2,763 sq. ft.
$529,000Active4 beds 3 baths2,763 sq. ft.9170 Blue Ox Avenue, Las Vegas, NV 89178
MLS# 2744649Listed by: DEVILLE REALTY GROUP - New
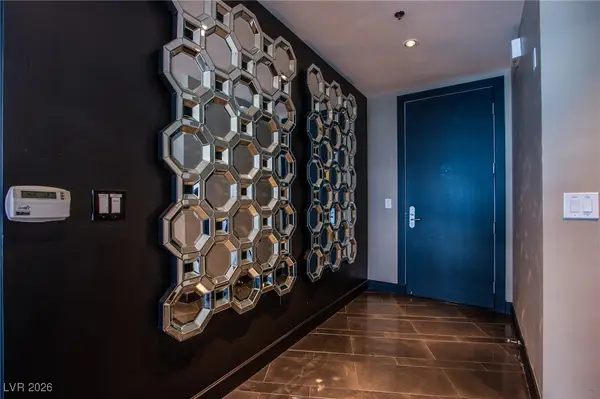 $1,245,000Active2 beds 3 baths2,406 sq. ft.
$1,245,000Active2 beds 3 baths2,406 sq. ft.4525 Dean Martin Drive #2000, Las Vegas, NV 89103
MLS# 2744738Listed by: NEW HOME RESOURCE - New
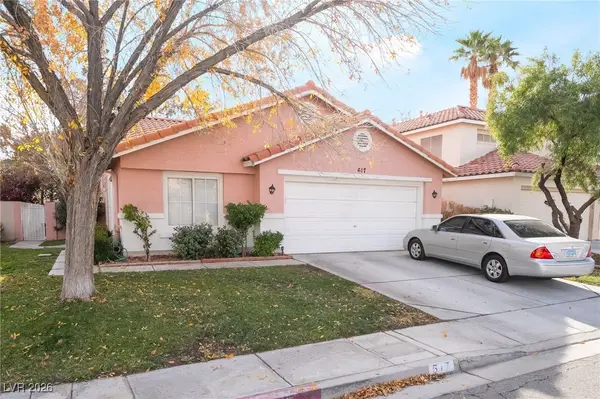 $460,000Active3 beds 2 baths1,473 sq. ft.
$460,000Active3 beds 2 baths1,473 sq. ft.617 Mainland Drive, Las Vegas, NV 89123
MLS# 2744747Listed by: REALTY ONE GROUP, INC - New
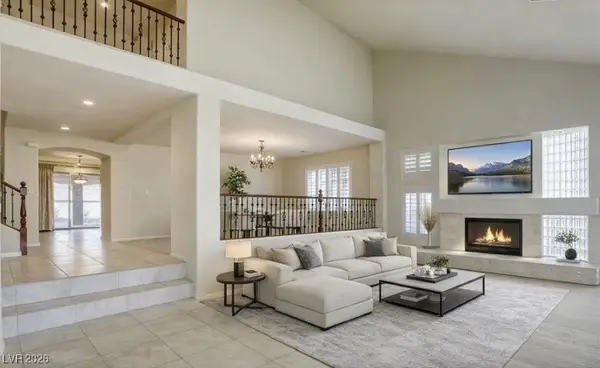 $880,000Active5 beds 5 baths5,160 sq. ft.
$880,000Active5 beds 5 baths5,160 sq. ft.7641 Jacaranda Bay Street, Las Vegas, NV 89139
MLS# 2744250Listed by: LOCAL REALTY - New
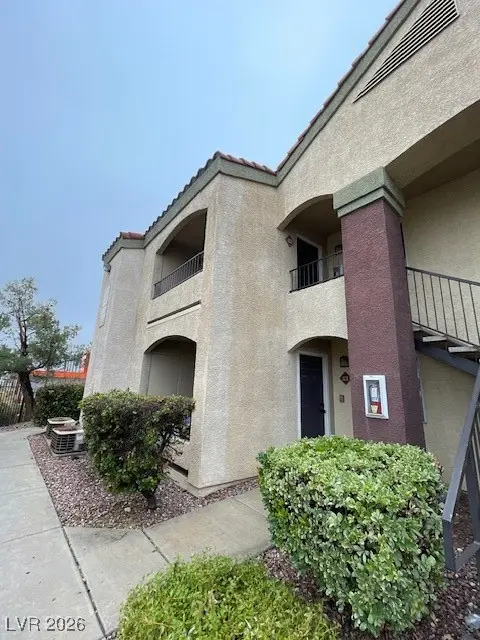 $187,500Active2 beds 2 baths934 sq. ft.
$187,500Active2 beds 2 baths934 sq. ft.7885 W Flamingo Road #2125, Las Vegas, NV 89147
MLS# 2744547Listed by: REAL BROKER LLC - New
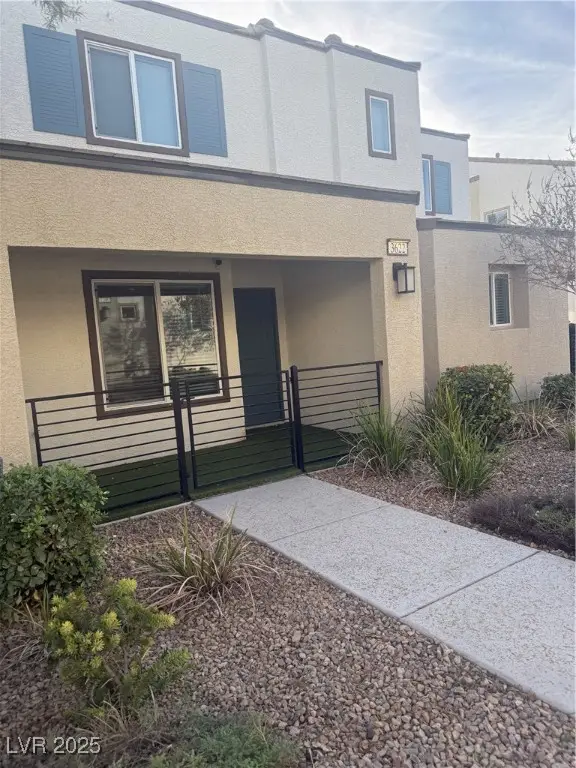 $347,999Active3 beds 3 baths1,329 sq. ft.
$347,999Active3 beds 3 baths1,329 sq. ft.3622 Tripoli Cove, Las Vegas, NV 89106
MLS# 2743325Listed by: DEVILLE REALTY GROUP - New
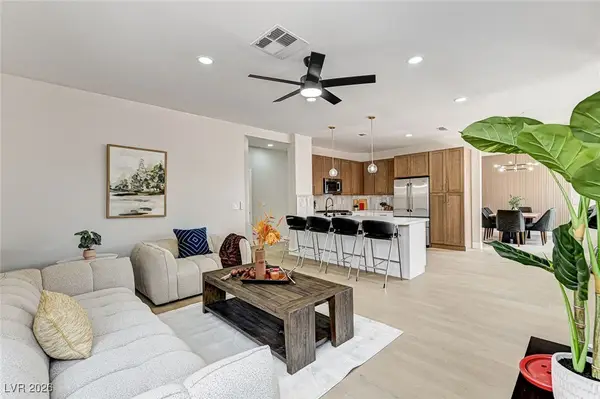 $574,999Active6 beds 4 baths2,556 sq. ft.
$574,999Active6 beds 4 baths2,556 sq. ft.1001 Padre Island Street, Las Vegas, NV 89128
MLS# 2744140Listed by: ADVENT REALTY ELITE
