10162 Ashford Mill Court, Las Vegas, NV 89178
Local realty services provided by:ERA Brokers Consolidated
Listed by:clark andrew kiat-ong(702) 806-7192
Office:keller williams vip
MLS#:2730067
Source:GLVAR
Price summary
- Price:$458,888
- Price per sq. ft.:$288.25
- Monthly HOA dues:$65
About this home
BREATHTAKING RED ROCK VIEWS! This beautiful home near Mountains Edge sits in a quiet cul-de-sac across from the park. Inside, you’ll find tall ceilings, luxury vinyl plank flooring, and a modern kitchen with black stainless steel appliances, granite counters, and upgraded cabinets. The pool-sized backyard features pavers, turf, and unobstructed views of the Red Rock Mountains—perfect for relaxing sunsets! Upstairs boasts a spacious primary suite with a walk-in shower, soaking tub, and large closet plus a loft and two additional bedrooms. Tons parking as there is no front or rear neighbor. SOLAR PANELS TO BE PAID OFF by seller which will save you thousands in power bills! Well-maintained and move-in ready—schedule your tour today!
Contact an agent
Home facts
- Year built:2021
- Listing ID #:2730067
- Added:1 day(s) ago
- Updated:October 25, 2025 at 06:44 PM
Rooms and interior
- Bedrooms:3
- Total bathrooms:3
- Full bathrooms:2
- Half bathrooms:1
- Living area:1,592 sq. ft.
Heating and cooling
- Cooling:Central Air, Electric
- Heating:Central, Gas
Structure and exterior
- Roof:Tile
- Year built:2021
- Building area:1,592 sq. ft.
- Lot area:0.08 Acres
Schools
- High school:Sierra Vista High
- Middle school:Lawrence
- Elementary school:Thompson, Tyrone,Thompson, Tyrone
Utilities
- Water:Public
Finances and disclosures
- Price:$458,888
- Price per sq. ft.:$288.25
- Tax amount:$3,560
New listings near 10162 Ashford Mill Court
- New
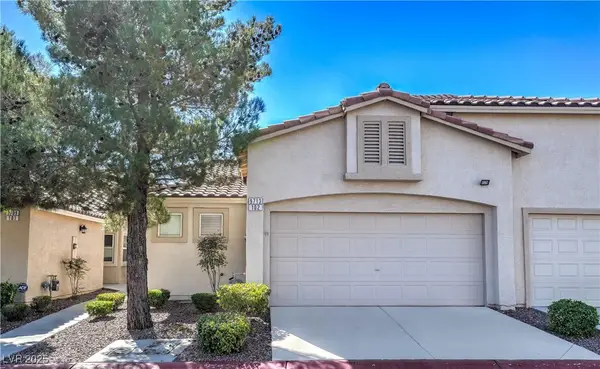 $325,000Active2 beds 2 baths1,225 sq. ft.
$325,000Active2 beds 2 baths1,225 sq. ft.9713 Templemore Avenue #102, Las Vegas, NV 89129
MLS# 2729296Listed by: HUNTINGTON & ELLIS, A REAL EST - New
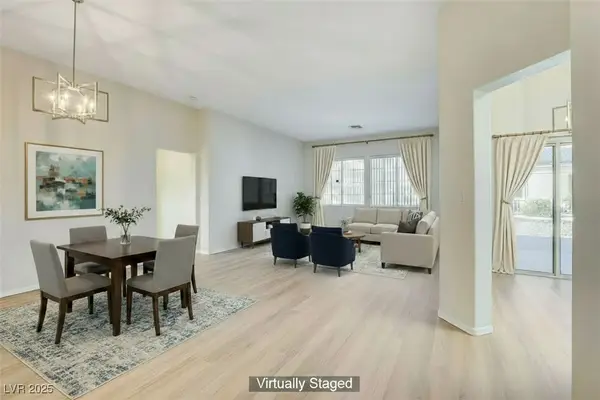 $414,900Active2 beds 2 baths1,346 sq. ft.
$414,900Active2 beds 2 baths1,346 sq. ft.10724 Windledge Avenue, Las Vegas, NV 89134
MLS# 2729812Listed by: SIMPLY VEGAS - New
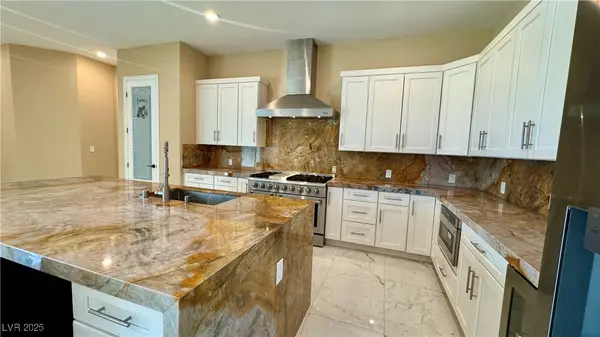 $1,496,900Active4 beds 4 baths3,628 sq. ft.
$1,496,900Active4 beds 4 baths3,628 sq. ft.197 E Shelbourne Avenue, Las Vegas, NV 89123
MLS# 2730013Listed by: HOMESMART ENCORE - New
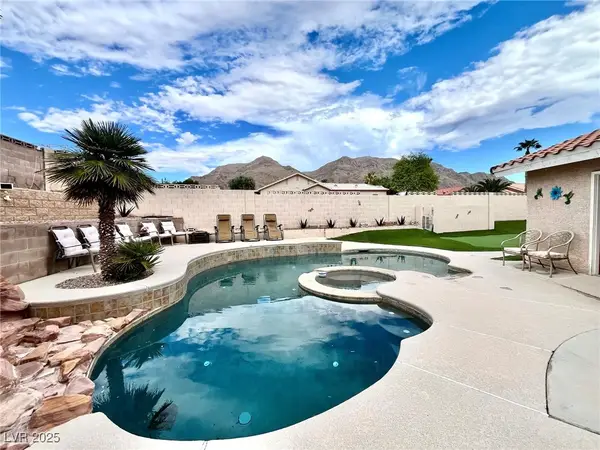 $550,000Active4 beds 2 baths3,046 sq. ft.
$550,000Active4 beds 2 baths3,046 sq. ft.6580 Monterey Vista Court, Las Vegas, NV 89156
MLS# 2719012Listed by: SCOFIELD GROUP LLC - New
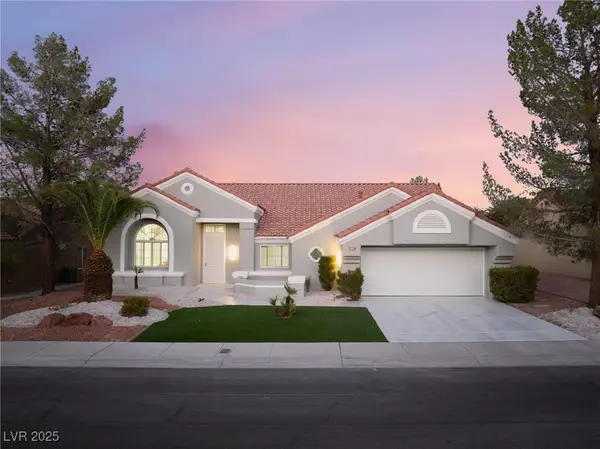 $780,000Active3 beds 2 baths2,486 sq. ft.
$780,000Active3 beds 2 baths2,486 sq. ft.2528 Sunup Drive, Las Vegas, NV 89134
MLS# 2729983Listed by: EXP REALTY - New
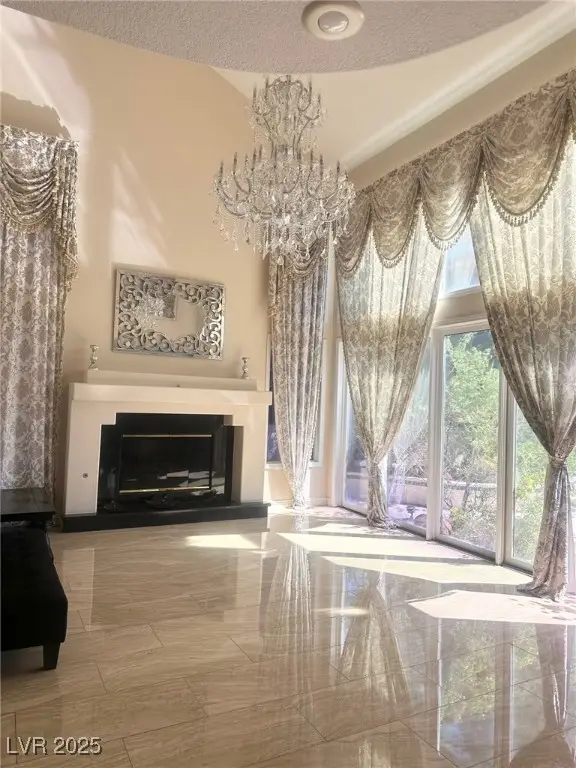 $1,580,000Active4 beds 3 baths3,508 sq. ft.
$1,580,000Active4 beds 3 baths3,508 sq. ft.7829 Bermuda Dunes Avenue, Las Vegas, NV 89113
MLS# 2730058Listed by: CENTURY 21 1ST PRIORITY REALTY - New
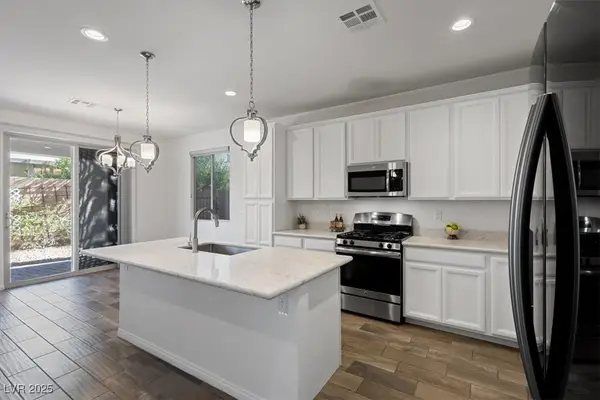 $449,900Active3 beds 3 baths1,838 sq. ft.
$449,900Active3 beds 3 baths1,838 sq. ft.10554 Mann Street, Las Vegas, NV 89141
MLS# 2730249Listed by: SIMPLY VEGAS - New
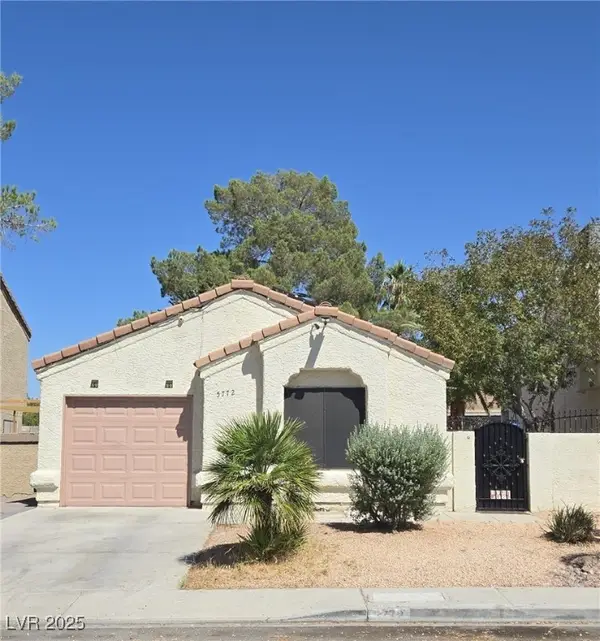 $358,990Active3 beds 2 baths1,228 sq. ft.
$358,990Active3 beds 2 baths1,228 sq. ft.5772 Cinnabar Avenue, Las Vegas, NV 89110
MLS# 2730292Listed by: KELLER WILLIAMS REALTY LAS VEG - New
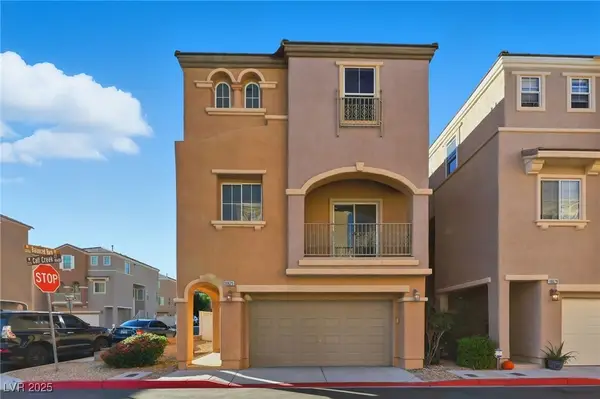 $415,000Active3 beds 4 baths1,982 sq. ft.
$415,000Active3 beds 4 baths1,982 sq. ft.10625 Calf Creek Court, Las Vegas, NV 89129
MLS# 2730365Listed by: OFFERPAD
