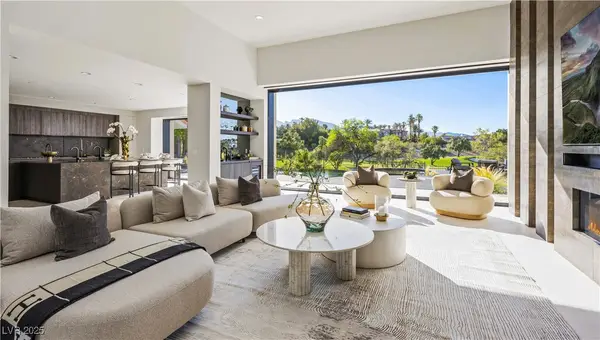10195 Queensbury Avenue, Las Vegas, NV 89135
Local realty services provided by:ERA Brokers Consolidated
Listed by:jack woodcockjack@jackwoodcock.com
Office:bhhs nevada properties
MLS#:2681086
Source:GLVAR
Price summary
- Price:$525,000
- Price per sq. ft.:$326.09
- Monthly HOA dues:$67
About this home
Immaculate Single-Story Gem in the Heart of Summerlin! Step into this beautiful 3-bed, 3-bath single-story home in the heart of Summerlin South. The spacious living room features a cozy gas fireplace, media niche, and ceiling fan for year-round comfort. The kitchen includes all appliances, an oven range and refrigerator, a breakfast bar, a walk-in pantry, and a dining area—ideal for daily living and entertaining. The primary suite offers a walk-in closet with mirrored doors and an en-suite bath with a separate tub, walk-in shower, and dual vanities. All bedrooms feature ceiling fans with lights. Additional perks include a separate laundry room with a washer and dryer, 2-car garage, and well-maintained landscaping with lush grass and mature trees. Enjoy a covered patio in the backyard—perfect for outdoor relaxing. Located near parks, trails, shopping, and top-rated schools, this home blends comfort, style, and convenience.
Contact an agent
Home facts
- Year built:2000
- Listing ID #:2681086
- Added:139 day(s) ago
- Updated:September 23, 2025 at 11:46 PM
Rooms and interior
- Bedrooms:3
- Total bathrooms:2
- Full bathrooms:2
- Living area:1,610 sq. ft.
Heating and cooling
- Cooling:Central Air, Electric
- Heating:Central, Gas
Structure and exterior
- Roof:Tile
- Year built:2000
- Building area:1,610 sq. ft.
- Lot area:0.12 Acres
Schools
- High school:Palo Verde
- Middle school:Fertitta Frank & Victoria
- Elementary school:Ober, D'Vorre & Hal,Ober, D'Vorre & Hal
Utilities
- Water:Public
Finances and disclosures
- Price:$525,000
- Price per sq. ft.:$326.09
- Tax amount:$2,865
New listings near 10195 Queensbury Avenue
- New
 $586,000Active6 beds 4 baths1,980 sq. ft.
$586,000Active6 beds 4 baths1,980 sq. ft.5333 Longridge Avenue, Las Vegas, NV 89146
MLS# 2720954Listed by: REALTY ONE GROUP, INC - New
 $540,000Active4 beds 3 baths2,401 sq. ft.
$540,000Active4 beds 3 baths2,401 sq. ft.Address Withheld By Seller, Las Vegas, NV 89131
MLS# 2721422Listed by: EXP REALTY - New
 $511,000Active3 beds 3 baths2,156 sq. ft.
$511,000Active3 beds 3 baths2,156 sq. ft.8708 Honey Vine Avenue, Las Vegas, NV 89143
MLS# 2721429Listed by: HUNTINGTON & ELLIS, A REAL EST - New
 $380,000Active3 beds 2 baths1,495 sq. ft.
$380,000Active3 beds 2 baths1,495 sq. ft.4936 Hostetler Avenue, Las Vegas, NV 89131
MLS# 2721773Listed by: COLDWELL BANKER PREMIER - New
 $360,000Active1 beds 1 baths1,094 sq. ft.
$360,000Active1 beds 1 baths1,094 sq. ft.4430 Aspen Avenue, Las Vegas, NV 89124
MLS# 2721985Listed by: BHHS NEVADA PROPERTIES - New
 $500,000Active5 beds 3 baths2,398 sq. ft.
$500,000Active5 beds 3 baths2,398 sq. ft.5092 Moose Falls Drive, Las Vegas, NV 89141
MLS# 2722056Listed by: SIMPLY VEGAS - New
 $6,980,000Active4 beds 5 baths6,143 sq. ft.
$6,980,000Active4 beds 5 baths6,143 sq. ft.1429 Iron Hills Lane, Las Vegas, NV 89134
MLS# 2722150Listed by: MAXUS REAL ESTATE - New
 $1,250,000Active3 beds 3 baths2,951 sq. ft.
$1,250,000Active3 beds 3 baths2,951 sq. ft.412 Summer Mesa Drive, Las Vegas, NV 89144
MLS# 2718387Listed by: LAS VEGAS SOTHEBY'S INT'L - New
 $3,925,000Active4 beds 5 baths4,340 sq. ft.
$3,925,000Active4 beds 5 baths4,340 sq. ft.11451 Opal Springs Way, Las Vegas, NV 89135
MLS# 2720801Listed by: LUXURY ESTATES INTERNATIONAL - Open Sat, 12:30 to 3pmNew
 $395,000Active3 beds 2 baths1,622 sq. ft.
$395,000Active3 beds 2 baths1,622 sq. ft.4699 Stephanie Street, Las Vegas, NV 89122
MLS# 2721247Listed by: ORNELAS REAL ESTATE
