10215 Meridian Hill Avenue, Las Vegas, NV 89135
Local realty services provided by:ERA Brokers Consolidated
Listed by: jung h. kim(702) 224-4978
Office: bhhs nevada properties
MLS#:2717082
Source:GLVAR
Price summary
- Price:$1,999,000
- Price per sq. ft.:$458.7
- Monthly HOA dues:$150
About this home
Situated in the prestigious gated CC of Nova Ridge at The Cliffs in S. Summerlin, this stunning residence blends breathtaking desert mountain views W/ sophostocated design and ultimate privacy. With no neighbor directly behind, backyard is a true retreat, featuring a spa, heated swimming pool, cozy firepit W/ seating area, covered patio W/ tile floorings and very low maintenance landscaping. Expensive sliders seamlessly connect indoor to serene outdoor oasis. Inside, 5 bedroom, 5 bathroom home offers thoughtful design both comfort & versatility. First floor, a spacious bedroom W/ a large walk-in closet, full bath, and convenient access to a separate 1-car garage make it ideal as a next-gen or guest room. Living room boast soaring ceilings creating lots of natural lights. Den W/ custom built-in bookshelves, gourmet kithcen W/professional appliances & a massive quartz island. Upstairs, Primary suite showcases beathtaking mountain views, 2nd bed has en-suite bath W/ city view.
Contact an agent
Home facts
- Year built:2020
- Listing ID #:2717082
- Added:101 day(s) ago
- Updated:November 15, 2025 at 12:06 PM
Rooms and interior
- Bedrooms:5
- Total bathrooms:5
- Full bathrooms:4
- Half bathrooms:1
- Living area:4,358 sq. ft.
Heating and cooling
- Cooling:Central Air, Electric
- Heating:Central, Electric
Structure and exterior
- Roof:Tile
- Year built:2020
- Building area:4,358 sq. ft.
- Lot area:0.17 Acres
Schools
- High school:Sierra Vista High
- Middle school:Faiss, Wilbur & Theresa
- Elementary school:Shelley, Berkley,Shelley, Berkley
Utilities
- Water:Public
Finances and disclosures
- Price:$1,999,000
- Price per sq. ft.:$458.7
- Tax amount:$11,945
New listings near 10215 Meridian Hill Avenue
- New
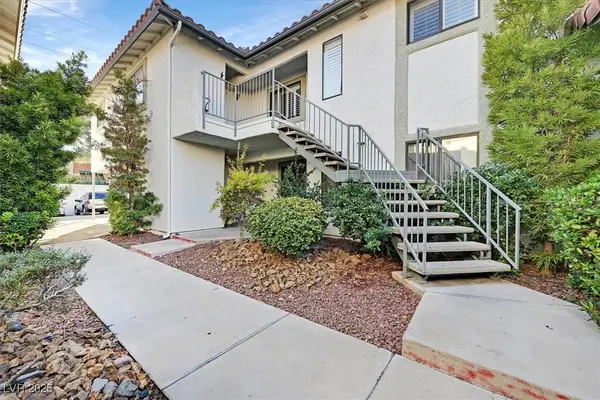 $215,000Active2 beds 2 baths996 sq. ft.
$215,000Active2 beds 2 baths996 sq. ft.6737 W Charleston Boulevard #2, Las Vegas, NV 89146
MLS# 2741453Listed by: THE AGENCY LAS VEGAS - New
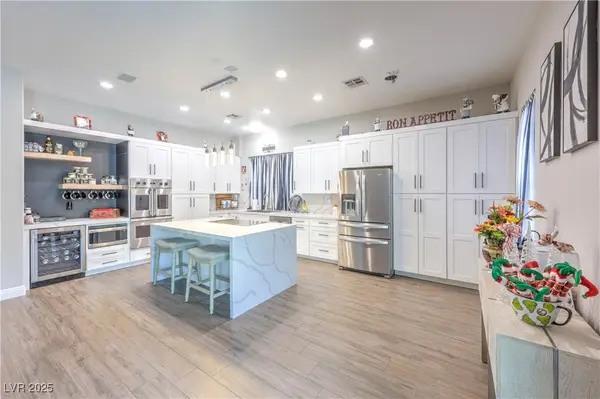 $730,000Active3 beds 2 baths2,234 sq. ft.
$730,000Active3 beds 2 baths2,234 sq. ft.3747 Broadmead Street, Las Vegas, NV 89147
MLS# 2741632Listed by: KELLER WILLIAMS MARKETPLACE - New
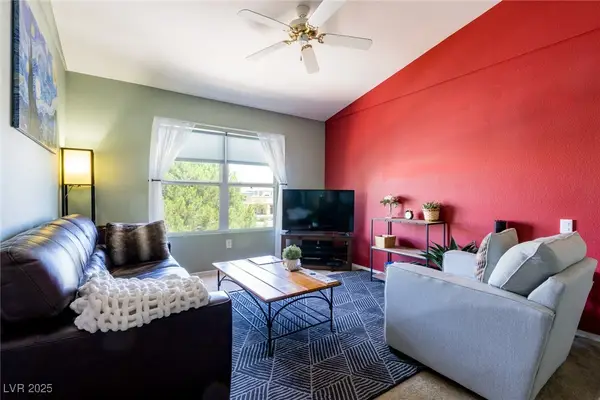 $249,000Active2 beds 2 baths1,046 sq. ft.
$249,000Active2 beds 2 baths1,046 sq. ft.7255 W Sunset Road #2030, Las Vegas, NV 89113
MLS# 2741961Listed by: KELLER WILLIAMS MARKETPLACE - New
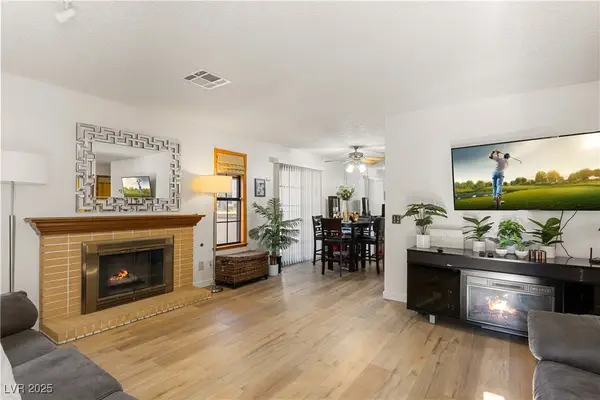 $215,000Active2 beds 2 baths1,013 sq. ft.
$215,000Active2 beds 2 baths1,013 sq. ft.6663 W Tropicana Avenue #104, Las Vegas, NV 89103
MLS# 2742229Listed by: KELLER WILLIAMS MARKETPLACE - New
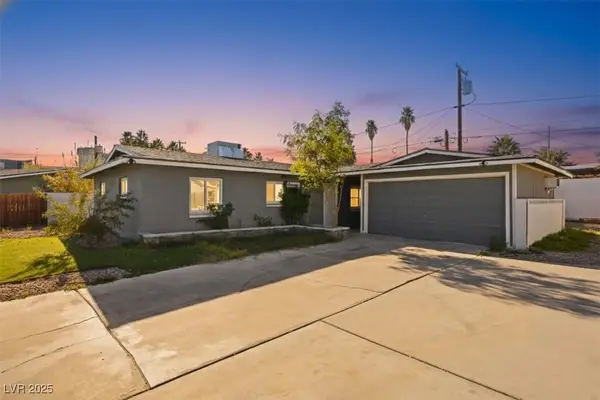 $375,000Active3 beds 3 baths1,274 sq. ft.
$375,000Active3 beds 3 baths1,274 sq. ft.4044 Pepe Circle, Las Vegas, NV 89121
MLS# 2742351Listed by: REAL BROKER LLC - New
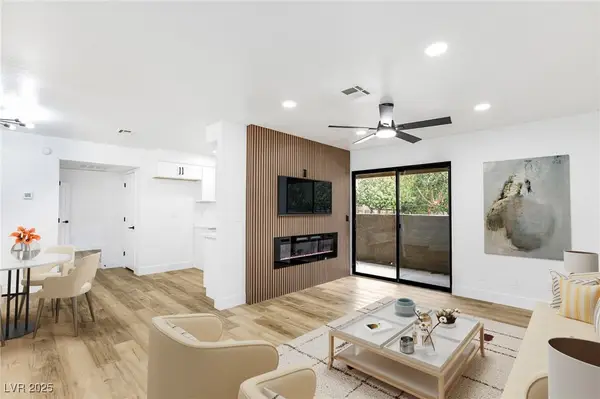 $175,000Active1 beds 1 baths720 sq. ft.
$175,000Active1 beds 1 baths720 sq. ft.2451 N Rainbow Boulevard #1058, Las Vegas, NV 89108
MLS# 2741326Listed by: JMG REAL ESTATE - New
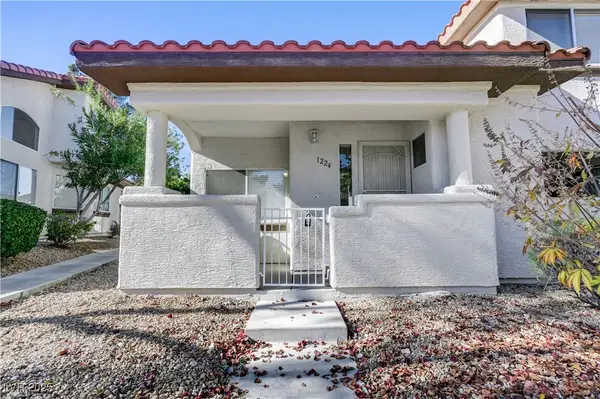 $352,000Active3 beds 3 baths1,362 sq. ft.
$352,000Active3 beds 3 baths1,362 sq. ft.1224 Fascination Street, Las Vegas, NV 89128
MLS# 2742371Listed by: REAL BROKER LLC - New
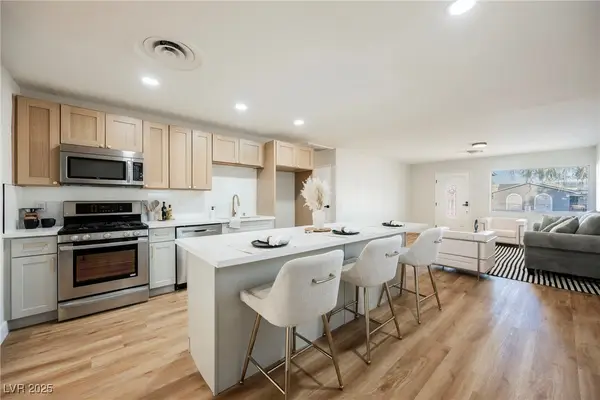 $399,995Active3 beds 2 baths1,674 sq. ft.
$399,995Active3 beds 2 baths1,674 sq. ft.3114 Scarlet Oak Avenue, Las Vegas, NV 89104
MLS# 2742420Listed by: INFINITY BROKERAGE - New
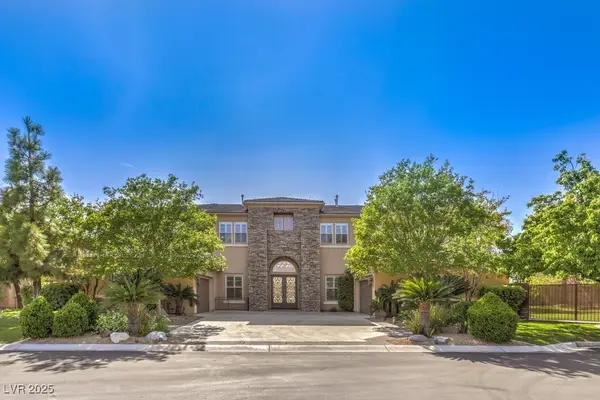 $1,860,000Active7 beds 7 baths6,143 sq. ft.
$1,860,000Active7 beds 7 baths6,143 sq. ft.2225 Villefort Court, Las Vegas, NV 89117
MLS# 2742427Listed by: IHOME REALTY LLC - New
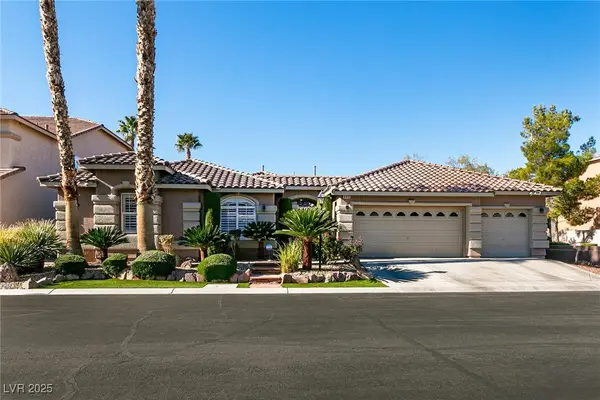 $950,000Active4 beds 3 baths3,741 sq. ft.
$950,000Active4 beds 3 baths3,741 sq. ft.9413 Empire Rock Street, Las Vegas, NV 89143
MLS# 2742431Listed by: COLDWELL BANKER PREMIER
