1030 N Pearl Peak Street, Las Vegas, NV 89110
Local realty services provided by:ERA Brokers Consolidated
1030 N Pearl Peak Street,Las Vegas, NV 89110
$529,000
- 3 Beds
- 3 Baths
- 2,495 sq. ft.
- Single family
- Pending
Listed by: laura d'haenelauradhaene@kw.com
Office: keller williams marketplace
MLS#:2715012
Source:GLVAR
Price summary
- Price:$529,000
- Price per sq. ft.:$212.02
About this home
Welcome to 1030 Pearl Peak Street, a beautifully maintained home offered by its original owner. Nestled on nearly a quarter-acre lot, this 2,495 sq. ft. residence combines thoughtful upgrades with comfort and functionality. Inside, you’ll find three spacious bedrooms plus a versatile extra room—perfect as a home office, hobby space, or formal dining room. The home features tile flooring and 3 ½ inch shutters throughout. The kitchen is equipped with like new stainless steel appliances including luxury Thermador oven and cooktop.
Upgraded features of the home include a three car garage, an attic air purifier, radiant roof barrier, water conditioner, and a tankless water heater for efficiency. This home was designed with comfort in mind, featuring two AC units with independent thermostats. Outside you will find a covered patio and an elevated backyard with sweeping 180 degree Strip and city views—a true highlight of this property. This home is turn key and move in ready!
Contact an agent
Home facts
- Year built:2002
- Listing ID #:2715012
- Added:102 day(s) ago
- Updated:December 17, 2025 at 12:58 AM
Rooms and interior
- Bedrooms:3
- Total bathrooms:3
- Full bathrooms:2
- Half bathrooms:1
- Living area:2,495 sq. ft.
Heating and cooling
- Cooling:Central Air, Electric
- Heating:Central, Gas
Structure and exterior
- Roof:Tile
- Year built:2002
- Building area:2,495 sq. ft.
- Lot area:0.24 Acres
Schools
- High school:Eldorado
- Middle school:Bailey Dr William(Bob)H
- Elementary school:Brookman, Eileen B.,Brookman, Eileen B.
Utilities
- Water:Public
Finances and disclosures
- Price:$529,000
- Price per sq. ft.:$212.02
- Tax amount:$2,089
New listings near 1030 N Pearl Peak Street
- New
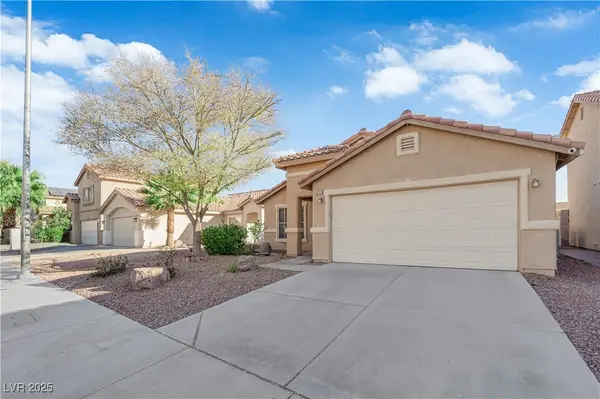 $450,000Active3 beds 2 baths1,410 sq. ft.
$450,000Active3 beds 2 baths1,410 sq. ft.6216 Autumn Creek Drive, Las Vegas, NV 89130
MLS# 2742190Listed by: SCOFIELD GROUP LLC - New
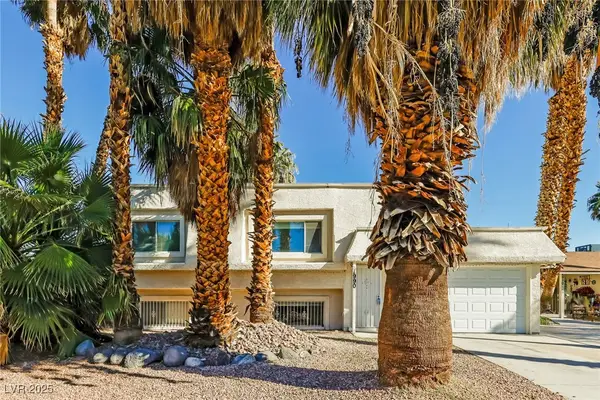 $430,000Active4 beds 2 baths2,108 sq. ft.
$430,000Active4 beds 2 baths2,108 sq. ft.1990 Cobra Court, Las Vegas, NV 89142
MLS# 2742199Listed by: LAS VEGAS REALTY LLC - New
 $440,000Active3 beds 3 baths2,224 sq. ft.
$440,000Active3 beds 3 baths2,224 sq. ft.6106 Scarlet Leaf Street, Las Vegas, NV 89148
MLS# 2742283Listed by: OPENDOOR BROKERAGE LLC - New
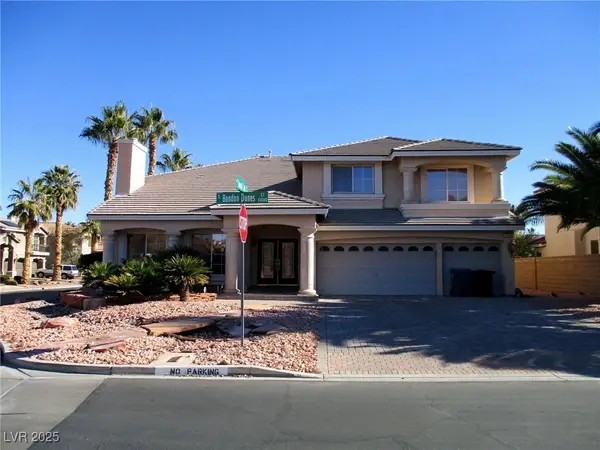 $1,099,000Active5 beds 4 baths5,440 sq. ft.
$1,099,000Active5 beds 4 baths5,440 sq. ft.11054 Bandon Dunes Court, Las Vegas, NV 89141
MLS# 2742348Listed by: SIGNATURE REAL ESTATE GROUP - New
 $369,900Active0.06 Acres
$369,900Active0.06 Acres8175 Arville Street #88, Las Vegas, NV 89139
MLS# 2742389Listed by: LVM REALTY - New
 $420,000Active3 beds 2 baths1,441 sq. ft.
$420,000Active3 beds 2 baths1,441 sq. ft.1616 Yellow Rose Street, Las Vegas, NV 89108
MLS# 2726592Listed by: KELLER WILLIAMS MARKETPLACE - New
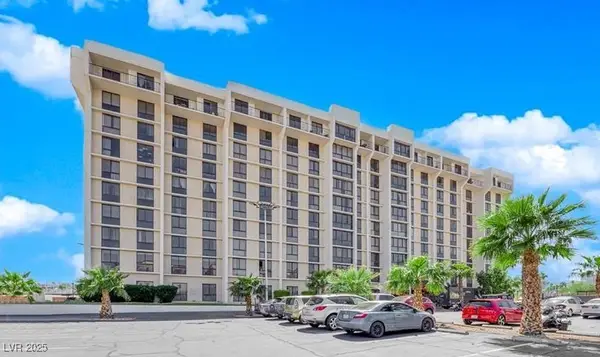 $149,000Active2 beds 2 baths1,080 sq. ft.
$149,000Active2 beds 2 baths1,080 sq. ft.3930 University Center Drive #106, Las Vegas, NV 89119
MLS# 2741755Listed by: COLDWELL BANKER PREMIER - New
 $850,000Active3 beds 3 baths2,095 sq. ft.
$850,000Active3 beds 3 baths2,095 sq. ft.251 Castellari Drive, Las Vegas, NV 89138
MLS# 2742018Listed by: COLDWELL BANKER PREMIER - New
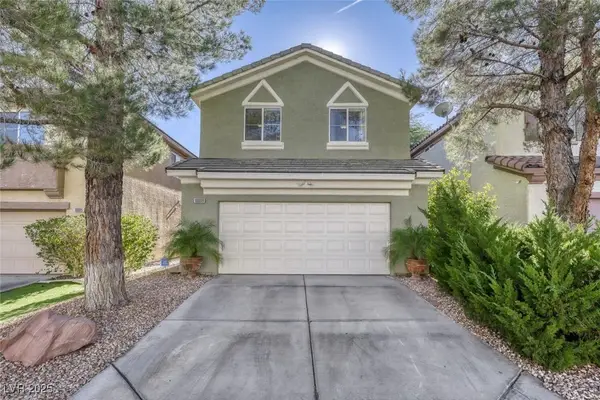 $425,000Active3 beds 3 baths1,461 sq. ft.
$425,000Active3 beds 3 baths1,461 sq. ft.10009 Calabasas Avenue, Las Vegas, NV 89117
MLS# 2742146Listed by: SIGNATURE REAL ESTATE GROUP - New
 $599,900Active3 beds 2 baths1,266 sq. ft.
$599,900Active3 beds 2 baths1,266 sq. ft.83 Rock Run Street, Las Vegas, NV 89148
MLS# 2742177Listed by: RUSTIC PROPERTIES
