10385 Wedgedale Avenue, Las Vegas, NV 89166
Local realty services provided by:ERA Brokers Consolidated
Listed by: marisa bilkiss
Office: real broker llc.
MLS#:2731426
Source:GLVAR
Price summary
- Price:$899,000
- Price per sq. ft.:$263.02
- Monthly HOA dues:$83.33
About this home
Welcome to your dream home in the heart of Skye Canyon! This stunning two-story blends modern design with everyday comfort featuring over 3,400 sq. ft., 4 bedrooms, spacious loft, and a bedroom/bath down. Open-concept main floor showcases a gourmet kitchen w/ quartz counters, upgraded KitchenAid appliances, walk-in pantry, and large island that flowing into the great room w/ an electric fireplace. Enjoy the best of indoor-outdoor living with a 12’ slider leading to the covered patio and fully landscaped backyard complete w/ pavers, low-maintenance turf, and an in-ground swim/spa w/ jacuzzi. Upstairs, retreat to your luxurious primary suite featuring a large tiled shower and beautifully finished walk-in closet. A convenient laundry room with sink/cabinetry, spacious secondary bedrooms, and an oversized loft complete the upper level. With thoughtful upgrades, mountain and Strip views, and all the amenities of vibrant Skye Canyon, this home truly has it all—style, comfort, and connection.
Contact an agent
Home facts
- Year built:2023
- Listing ID #:2731426
- Added:49 day(s) ago
- Updated:December 17, 2025 at 02:05 PM
Rooms and interior
- Bedrooms:4
- Total bathrooms:3
- Full bathrooms:2
- Living area:3,418 sq. ft.
Heating and cooling
- Cooling:Central Air, Electric
- Heating:Central, Gas
Structure and exterior
- Roof:Tile
- Year built:2023
- Building area:3,418 sq. ft.
- Lot area:0.15 Acres
Schools
- High school:Arbor View
- Middle school:Escobedo Edmundo
- Elementary school:Divich, Kenneth,Divich, Kenneth
Utilities
- Water:Public
Finances and disclosures
- Price:$899,000
- Price per sq. ft.:$263.02
- Tax amount:$8,040
New listings near 10385 Wedgedale Avenue
- New
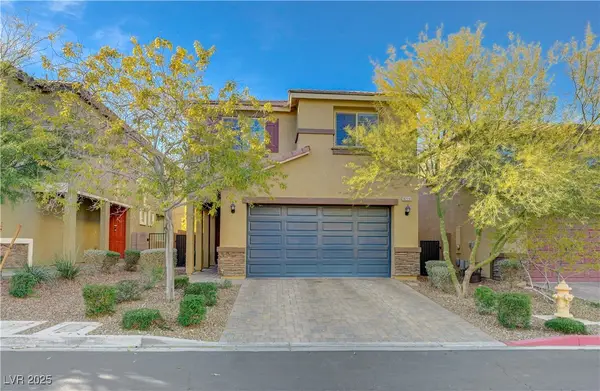 $450,000Active4 beds 3 baths1,937 sq. ft.
$450,000Active4 beds 3 baths1,937 sq. ft.9229 Fire Rose Street, Las Vegas, NV 89178
MLS# 2740998Listed by: REAL BROKER LLC - New
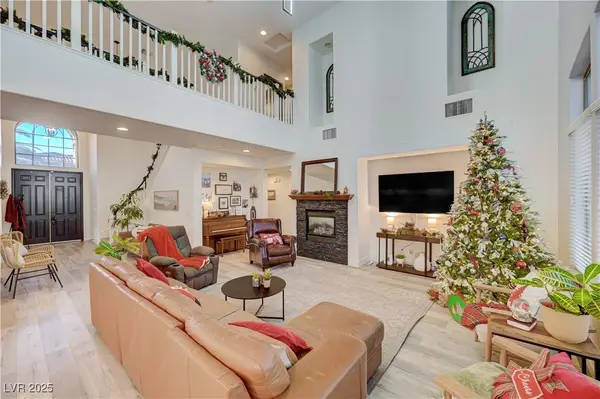 $690,000Active6 beds 4 baths3,545 sq. ft.
$690,000Active6 beds 4 baths3,545 sq. ft.8810 Arroyo Azul Street, Las Vegas, NV 89131
MLS# 2741813Listed by: KELLER WILLIAMS MARKETPLACE - New
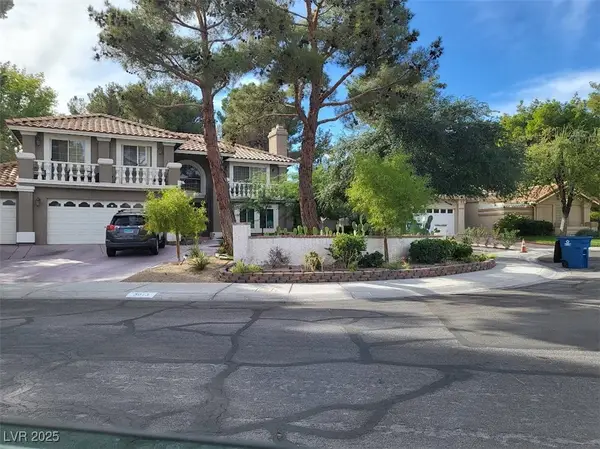 $925,000Active5 beds 4 baths3,557 sq. ft.
$925,000Active5 beds 4 baths3,557 sq. ft.3013 Ocean Port Drive, Las Vegas, NV 89117
MLS# 2742252Listed by: SIGNATURE REAL ESTATE GROUP - New
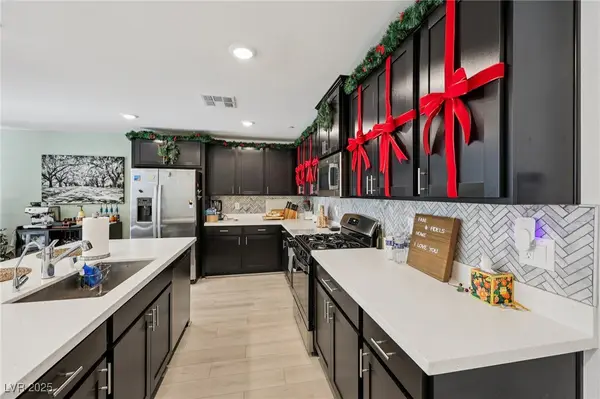 $415,000Active2 beds 3 baths1,830 sq. ft.
$415,000Active2 beds 3 baths1,830 sq. ft.9649 Oliver Hills Avenue, Las Vegas, NV 89143
MLS# 2742334Listed by: SCOFIELD GROUP LLC - New
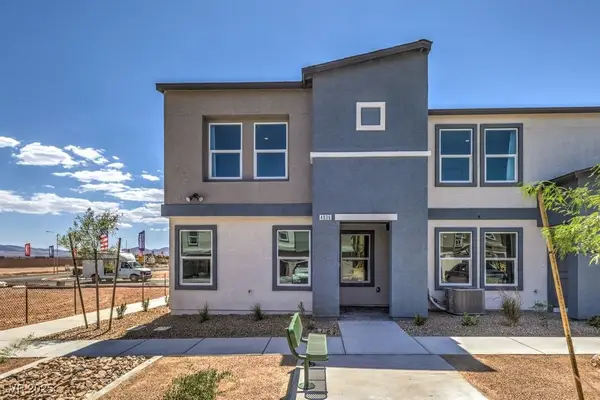 $395,990Active3 beds 3 baths1,410 sq. ft.
$395,990Active3 beds 3 baths1,410 sq. ft.4993 Hunter Mesa Avenue #Lot 173, Las Vegas, NV 89139
MLS# 2742398Listed by: D R HORTON INC - New
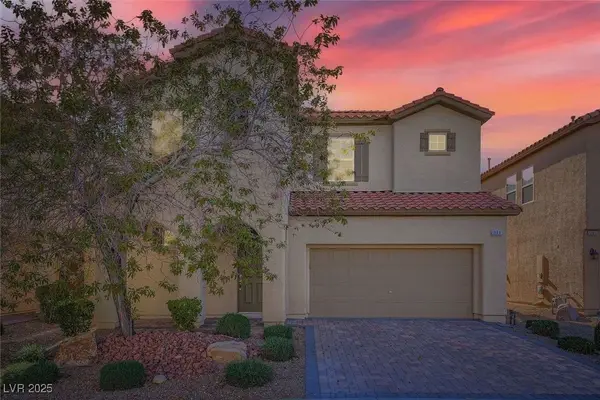 $569,888Active4 beds 4 baths2,651 sq. ft.
$569,888Active4 beds 4 baths2,651 sq. ft.371 Botanic Gardens Drive, Las Vegas, NV 89148
MLS# 2742400Listed by: CONGRESS REALTY - New
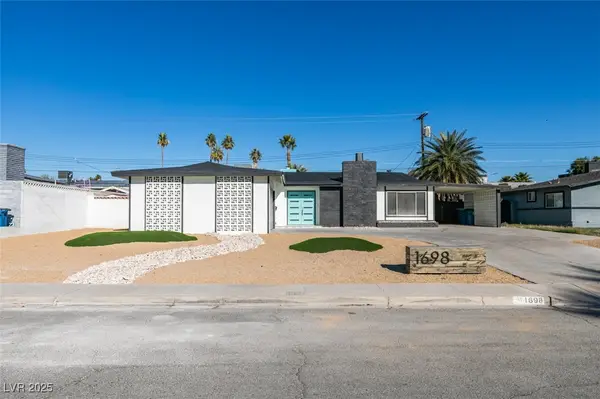 $500,000Active3 beds 2 baths1,890 sq. ft.
$500,000Active3 beds 2 baths1,890 sq. ft.1698 Silver Mesa Way, Las Vegas, NV 89169
MLS# 2742410Listed by: LEGACY REAL ESTATE GROUP - New
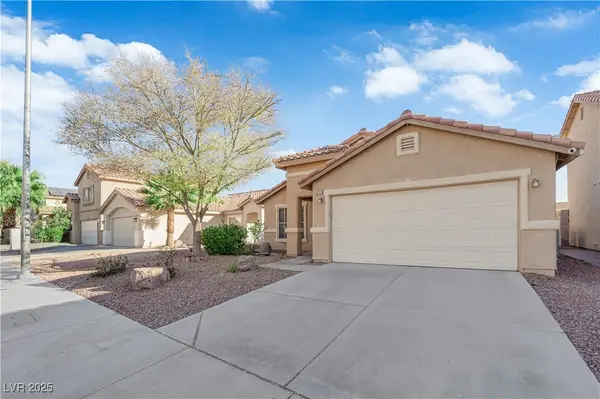 $450,000Active3 beds 2 baths1,410 sq. ft.
$450,000Active3 beds 2 baths1,410 sq. ft.6216 Autumn Creek Drive, Las Vegas, NV 89130
MLS# 2742190Listed by: SCOFIELD GROUP LLC - New
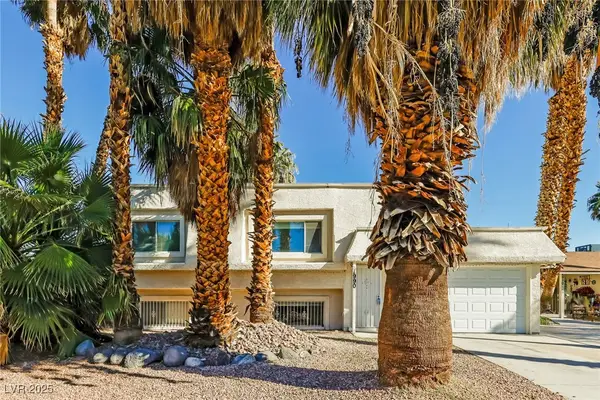 $430,000Active4 beds 2 baths2,108 sq. ft.
$430,000Active4 beds 2 baths2,108 sq. ft.1990 Cobra Court, Las Vegas, NV 89142
MLS# 2742199Listed by: LAS VEGAS REALTY LLC - New
 $440,000Active3 beds 3 baths2,224 sq. ft.
$440,000Active3 beds 3 baths2,224 sq. ft.6106 Scarlet Leaf Street, Las Vegas, NV 89148
MLS# 2742283Listed by: OPENDOOR BROKERAGE LLC
