10398 Addie De Mar Lane, Las Vegas, NV 89135
Local realty services provided by:ERA Brokers Consolidated
Listed by: mary kopp(702) 375-4033
Office: simply vegas
MLS#:2666801
Source:GLVAR
Price summary
- Price:$639,999
- Price per sq. ft.:$337.73
- Monthly HOA dues:$240
About this home
Gorgeous Toll Brothers Townhome with INCREDIBLE MOUNTAIN VIEWS in the highly desirable area of Summerlin South. This upscale townhome community features a clubhouse, luxurious community pool with cabanas, fitness center, and is gated. Bright kitchen features custom white cabinets to the ceiling, custom quartz island with storage, exquisite backsplash, undermount sink, all new LG stainless steel appliances, and 12-foot custom sliders leading out to the stunning outdoor kitchen. Outdoor kitchen features stainless steel grill, griddle, refrigerator, marble countertops, beautiful paver patio with built-in sun shades, and a gas fire pit. Perfect for indoor/outdoor living! Endless upgrades, such as gorgeous Italian porcelain plank tiles throughout, custom staircase, epoxy flooring and built in storage in the attached 2 car garage, shutters on all windows, sink and cabinets in laundry room, water softener, tankless water heater, and more! Home has been freshly painted. Truly move-in ready!
Contact an agent
Home facts
- Year built:2016
- Listing ID #:2666801
- Added:239 day(s) ago
- Updated:November 15, 2025 at 09:25 AM
Rooms and interior
- Bedrooms:3
- Total bathrooms:3
- Full bathrooms:1
- Living area:1,895 sq. ft.
Heating and cooling
- Cooling:Central Air, Electric
- Heating:Central, Gas
Structure and exterior
- Roof:Tile
- Year built:2016
- Building area:1,895 sq. ft.
- Lot area:0.07 Acres
Schools
- High school:Durango
- Middle school:Fertitta Frank & Victoria
- Elementary school:Batterman, Kathy,Batterman, Kathy
Utilities
- Water:Public
Finances and disclosures
- Price:$639,999
- Price per sq. ft.:$337.73
- Tax amount:$4,403
New listings near 10398 Addie De Mar Lane
- New
 $415,000Active3 beds 2 baths1,622 sq. ft.
$415,000Active3 beds 2 baths1,622 sq. ft.5910 Terra Grande Avenue, Las Vegas, NV 89122
MLS# 2735379Listed by: HUNTINGTON & ELLIS, A REAL EST - New
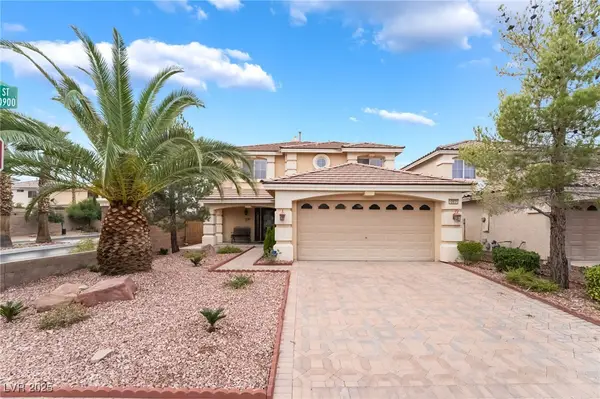 $501,000Active3 beds 4 baths2,247 sq. ft.
$501,000Active3 beds 4 baths2,247 sq. ft.10931 Fintry Hills Street, Las Vegas, NV 89141
MLS# 2735382Listed by: REALTY ONE GROUP, INC - New
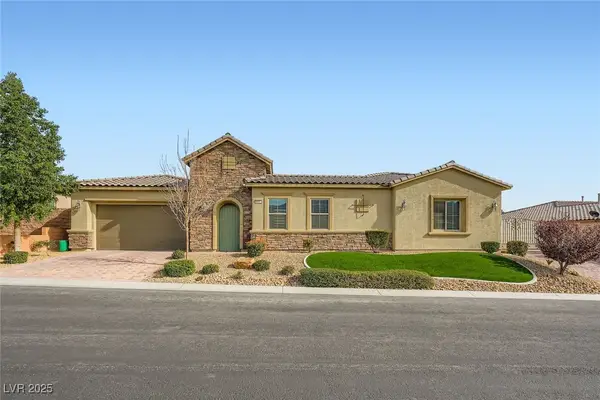 $975,000Active4 beds 4 baths3,459 sq. ft.
$975,000Active4 beds 4 baths3,459 sq. ft.6332 Cascade Range Street, Las Vegas, NV 89149
MLS# 2735426Listed by: KELLER WILLIAMS REALTY LAS VEG - New
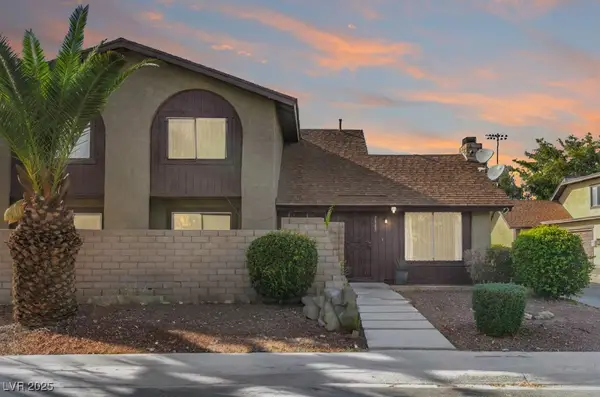 $285,000Active2 beds 3 baths1,365 sq. ft.
$285,000Active2 beds 3 baths1,365 sq. ft.3165 Batavia Drive, Las Vegas, NV 89102
MLS# 2734880Listed by: VIRTUE REAL ESTATE GROUP - New
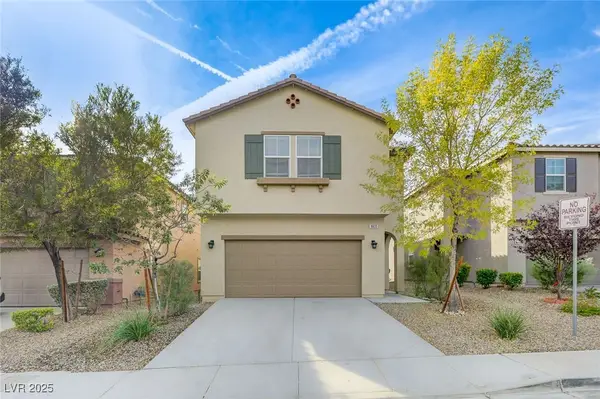 $515,000Active5 beds 3 baths2,460 sq. ft.
$515,000Active5 beds 3 baths2,460 sq. ft.9835 Colenso Court, Las Vegas, NV 89148
MLS# 2734948Listed by: COLDWELL BANKER PREMIER - New
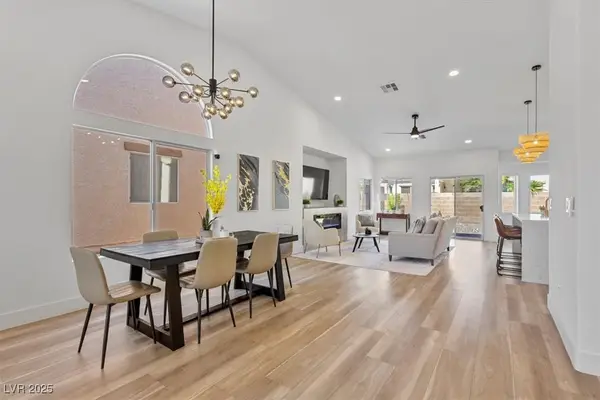 $729,000Active4 beds 2 baths2,138 sq. ft.
$729,000Active4 beds 2 baths2,138 sq. ft.4176 Demoline Circle, Las Vegas, NV 89141
MLS# 2735404Listed by: SERHANT - New
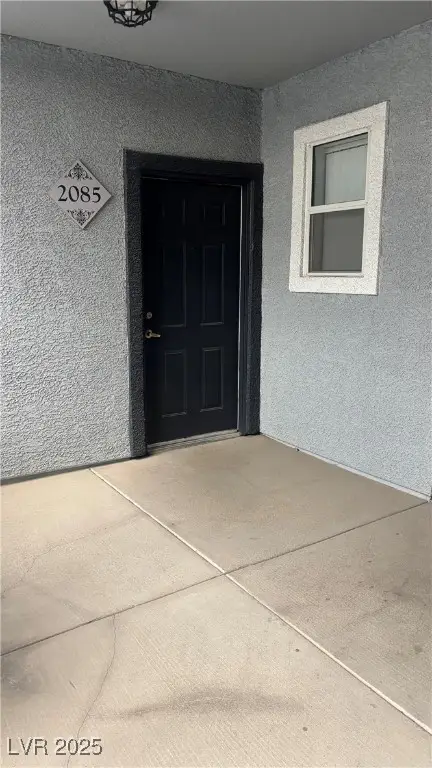 $205,000Active1 beds 1 baths700 sq. ft.
$205,000Active1 beds 1 baths700 sq. ft.6955 N Durango Drive #2085, Las Vegas, NV 89149
MLS# 2735419Listed by: LIGHTHOUSE HOMES AND PROPERTY - New
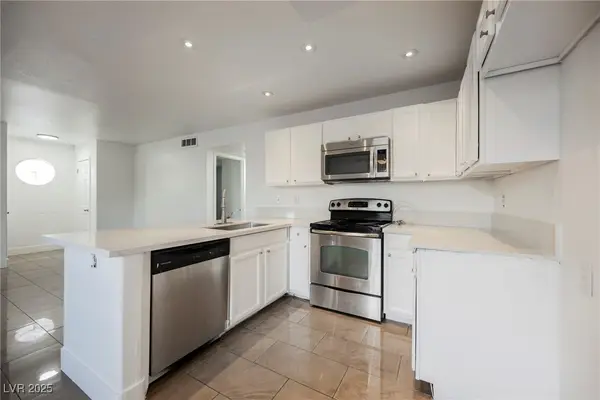 $185,000Active2 beds 2 baths896 sq. ft.
$185,000Active2 beds 2 baths896 sq. ft.2980 Juniper Hills Boulevard #102, Las Vegas, NV 89142
MLS# 2733896Listed by: EXP REALTY - New
 $407,700Active4 beds 3 baths1,643 sq. ft.
$407,700Active4 beds 3 baths1,643 sq. ft.4981 Quiet Morning Street, Las Vegas, NV 89122
MLS# 2734307Listed by: PRESTIGE REALTY & PROPERTY MGT - New
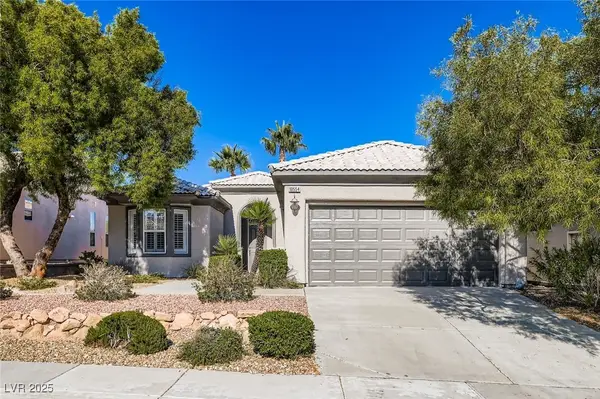 $518,800Active2 beds 2 baths1,289 sq. ft.
$518,800Active2 beds 2 baths1,289 sq. ft.10554 Sopra Court, Las Vegas, NV 89135
MLS# 2735394Listed by: SIENA MONTE REALTY
