104 Breezy Tree Court #202, Las Vegas, NV 89145
Local realty services provided by:ERA Brokers Consolidated
Listed by: debra l. booker(702) 861-2047
Office: bhhs nevada properties
MLS#:2727725
Source:GLVAR
Price summary
- Price:$294,999
- Price per sq. ft.:$227.62
- Monthly HOA dues:$315
About this home
**REDUCED PRICE** Beautiful well maintained 2-BR, 2-full bath condo located near Summerlin. Nestled in a quiet, gated community just minutes from shopping, parks, dining, and easy access to the Summerlin Parkway. This condo features a spacious open concept living room with a large private balcony, a nice dining area, a modern kitchen featuring granite countertops, stainless-steel appliances, and a breakfast bar. All appliances are INCLUDED! The primary suite has a walk-in closet, an en-suite bathroom, and direct access to a private balcony. The 2nd BR & full bath are on the opposite end from the primary BR for additional privacy. The laundry room is very spacious with lots of storage cabinets, a sink with a countertop. Oversized attached 1-car garage has plenty of room for extra storage opportunities with an internal entrance to the condo. Amenities include a sparkling pool & spa, fitness center, & a clubhouse. The HOA includes water, trash, and sewer to help lower monthly costs.
Contact an agent
Home facts
- Year built:1998
- Listing ID #:2727725
- Added:60 day(s) ago
- Updated:December 17, 2025 at 11:39 AM
Rooms and interior
- Bedrooms:2
- Total bathrooms:2
- Full bathrooms:2
- Living area:1,296 sq. ft.
Heating and cooling
- Cooling:Central Air, Electric
- Heating:Central, Gas
Structure and exterior
- Roof:Tile
- Year built:1998
- Building area:1,296 sq. ft.
Schools
- High school:Palo Verde
- Middle school:Johnston Carroll
- Elementary school:Jacobson, Walter E.,Jacobson, Walter E.
Utilities
- Water:Public
Finances and disclosures
- Price:$294,999
- Price per sq. ft.:$227.62
- Tax amount:$1,112
New listings near 104 Breezy Tree Court #202
- New
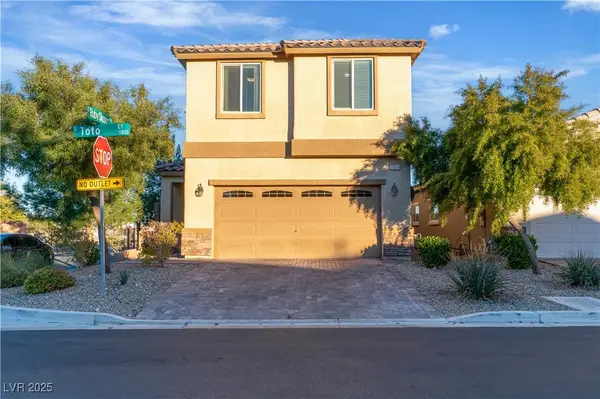 $529,777Active4 beds 3 baths2,130 sq. ft.
$529,777Active4 beds 3 baths2,130 sq. ft.11818 Toto Court, Las Vegas, NV 89183
MLS# 2739419Listed by: WARDLEY REAL ESTATE - New
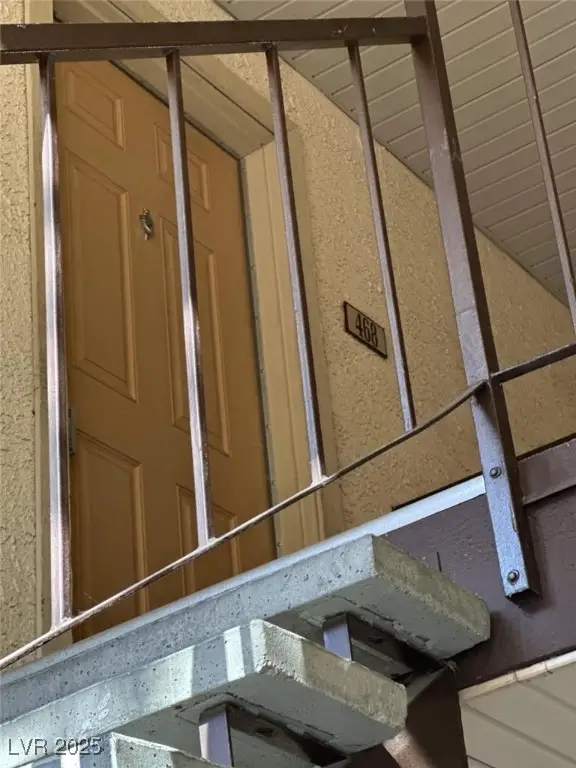 $185,000Active2 beds 1 baths816 sq. ft.
$185,000Active2 beds 1 baths816 sq. ft.4960 Indian River Drive #468, Las Vegas, NV 89103
MLS# 2739683Listed by: BHHS NEVADA PROPERTIES - New
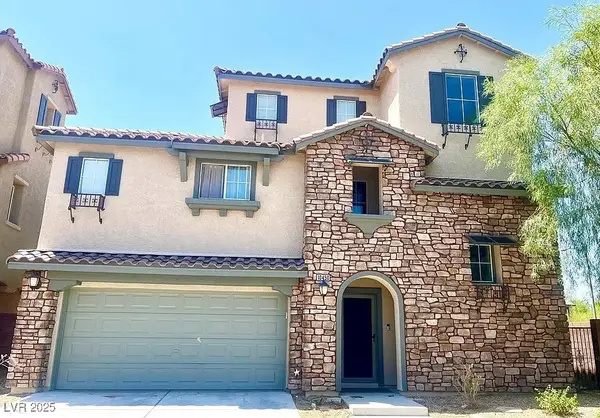 $429,900Active3 beds 3 baths1,893 sq. ft.
$429,900Active3 beds 3 baths1,893 sq. ft.10450 Badger Ravine Street, Las Vegas, NV 89178
MLS# 2740730Listed by: ADOBE REAL ESTATE - New
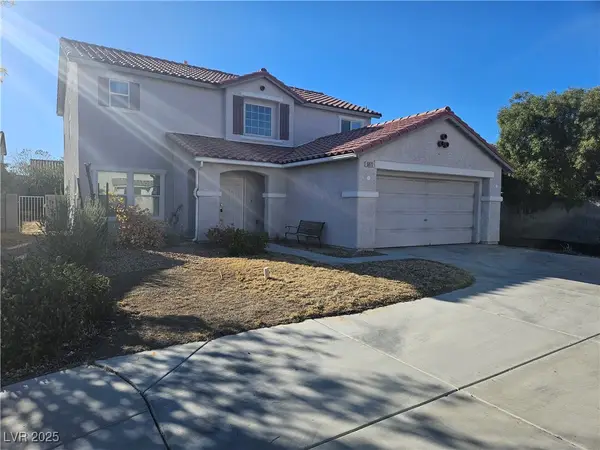 $440,000Active4 beds 3 baths2,221 sq. ft.
$440,000Active4 beds 3 baths2,221 sq. ft.5877 Capsicum Court, Las Vegas, NV 89118
MLS# 2740748Listed by: KELLER WILLIAMS REALTY LAS VEG - New
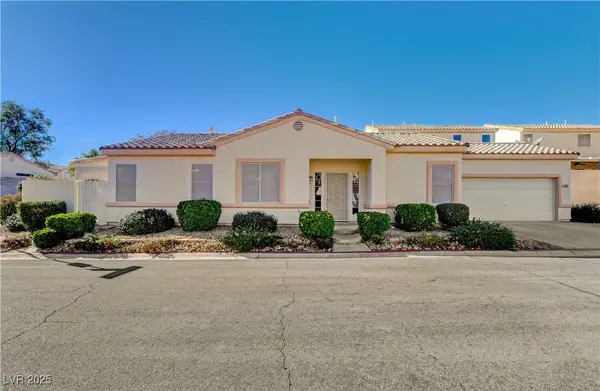 $409,900Active3 beds 2 baths1,416 sq. ft.
$409,900Active3 beds 2 baths1,416 sq. ft.7821 Smokerise Court, Las Vegas, NV 89131
MLS# 2741744Listed by: LPT REALTY, LLC - New
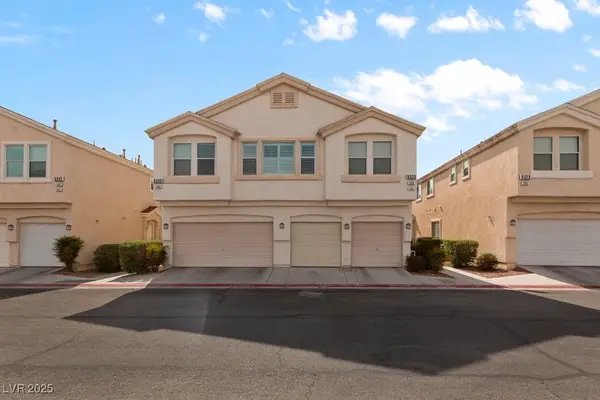 $289,000Active2 beds 2 baths1,060 sq. ft.
$289,000Active2 beds 2 baths1,060 sq. ft.9333 Leaping Deer Place #101, Las Vegas, NV 89178
MLS# 2742053Listed by: REAL BROKER LLC - New
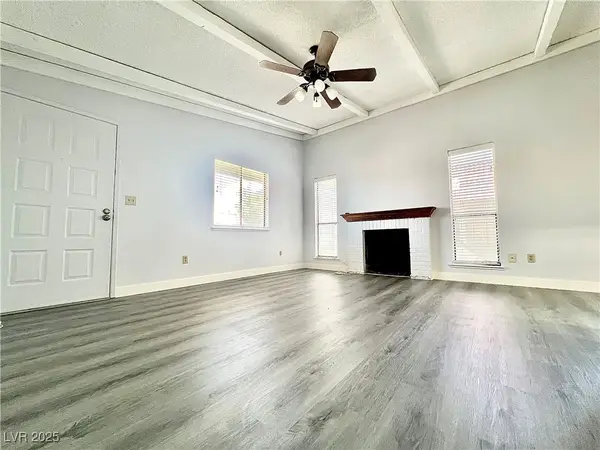 $209,000Active2 beds 2 baths1,073 sq. ft.
$209,000Active2 beds 2 baths1,073 sq. ft.4736 Obannon Drive #D, Las Vegas, NV 89102
MLS# 2742057Listed by: THE ZHU REALTY GROUP, LLC 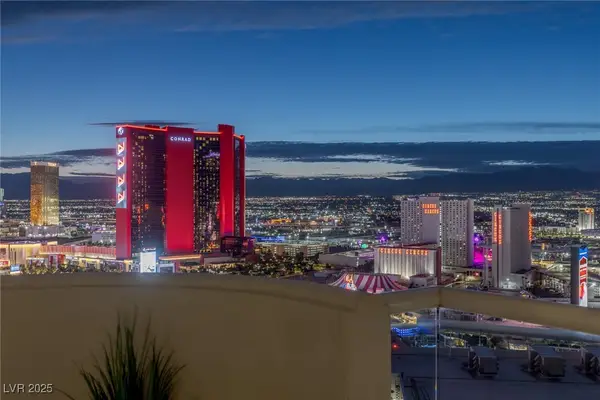 $3,000,000Pending3 beds 5 baths4,103 sq. ft.
$3,000,000Pending3 beds 5 baths4,103 sq. ft.2747 Paradise Road #2904, Las Vegas, NV 89109
MLS# 2741537Listed by: BHHS NEVADA PROPERTIES- New
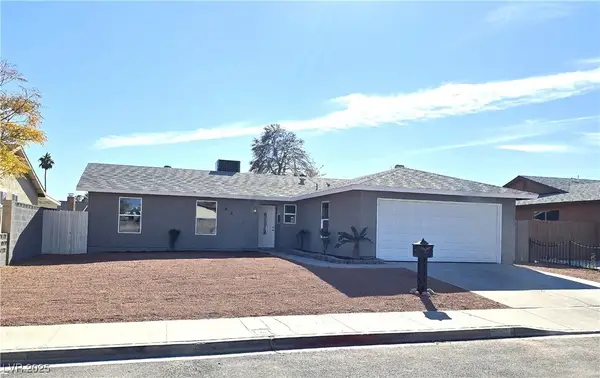 $399,900Active3 beds 2 baths1,202 sq. ft.
$399,900Active3 beds 2 baths1,202 sq. ft.6269 Churchfield Boulevard, Las Vegas, NV 89103
MLS# 2742029Listed by: UNITED REALTY GROUP - New
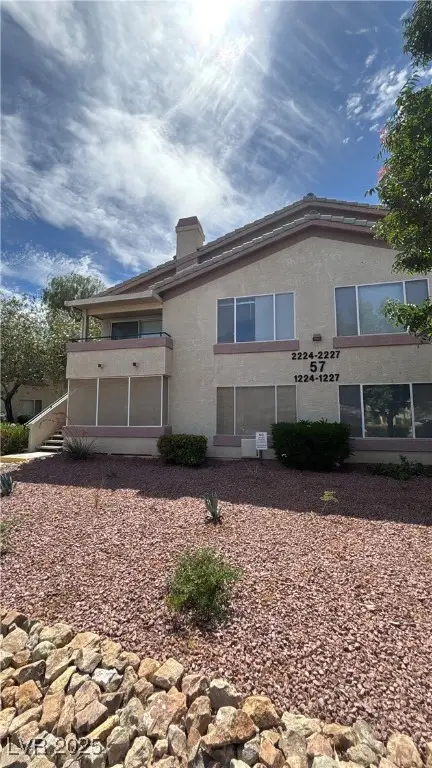 $214,888Active2 beds 2 baths1,029 sq. ft.
$214,888Active2 beds 2 baths1,029 sq. ft.5710 E Tropicana Avenue #2225, Las Vegas, NV 89122
MLS# 2742020Listed by: LIGHTHOUSE HOMES AND PROPERTY
