10409 Shoalhaven Drive, Las Vegas, NV 89134
Local realty services provided by:ERA Brokers Consolidated
Listed by:barry s. holtzman702-433-1328
Office:las vegas realty center
MLS#:2717664
Source:GLVAR
Price summary
- Price:$825,000
- Price per sq. ft.:$336.46
- Monthly HOA dues:$230
About this home
Incredibly priced below market 3 bedroom 2 1/2 bath one-story home, with mountain and city views located on the Highland Falls Golf Course in fabulous Sun City Summerlin, an age qualified ( 55+) community. A courtyard entry welcomes you into the spacious living room and onward to the huge family room. Custom tile flooring flows through the living areas including the living room, family room, kitchen and bathrooms. The gourmet kitchen features custom cabinetry, plenty of counter space using Corian countertops. The large nook features golf course views for your morning "wake-up". Spacious living and family rooms with 10' ceilings. Entertainment center in Family room. The primary bedroom is your private retreat with a new skylight, and ensuite bathroom featuring a separate bathtub and shower, twin sinks and two Massive walk-in closets; The primary bedrooms is 13'x21'!! Enjoy the fantastic views from your covered patio all year-round. ORIGINAL, PRISTINE CONDITION, NEEDS UPGRADING.
Contact an agent
Home facts
- Year built:1996
- Listing ID #:2717664
- Added:49 day(s) ago
- Updated:October 28, 2025 at 09:42 PM
Rooms and interior
- Bedrooms:3
- Total bathrooms:3
- Full bathrooms:2
- Half bathrooms:1
- Living area:2,452 sq. ft.
Heating and cooling
- Cooling:Central Air, Electric, Refrigerated
- Heating:Central, Gas, Multiple Heating Units
Structure and exterior
- Roof:Pitched, Tile
- Year built:1996
- Building area:2,452 sq. ft.
- Lot area:0.19 Acres
Schools
- High school:Palo Verde
- Middle school:Becker
- Elementary school:Lummis, William,Lummis, William
Utilities
- Water:Public
Finances and disclosures
- Price:$825,000
- Price per sq. ft.:$336.46
- Tax amount:$4,922
New listings near 10409 Shoalhaven Drive
- New
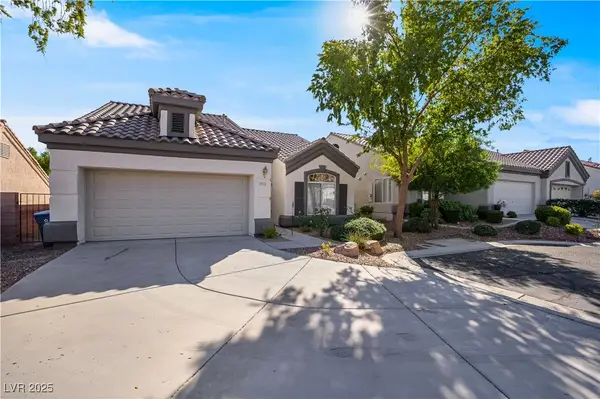 $439,999Active2 beds 2 baths1,305 sq. ft.
$439,999Active2 beds 2 baths1,305 sq. ft.9713 Canyon Walk Avenue, Las Vegas, NV 89147
MLS# 2728993Listed by: MORE REALTY INCORPORATED - New
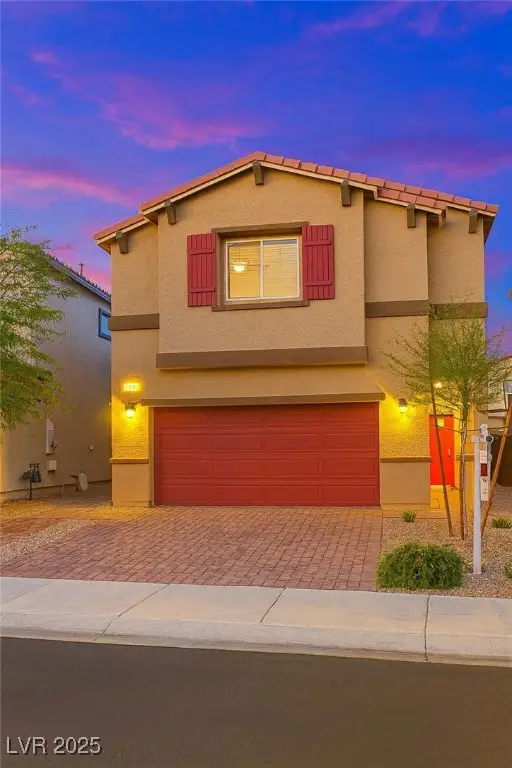 $535,000Active4 beds 3 baths1,866 sq. ft.
$535,000Active4 beds 3 baths1,866 sq. ft.7866 Pink Opal Avenue, Las Vegas, NV 89113
MLS# 2730346Listed by: THE PROPERTY GROUP - New
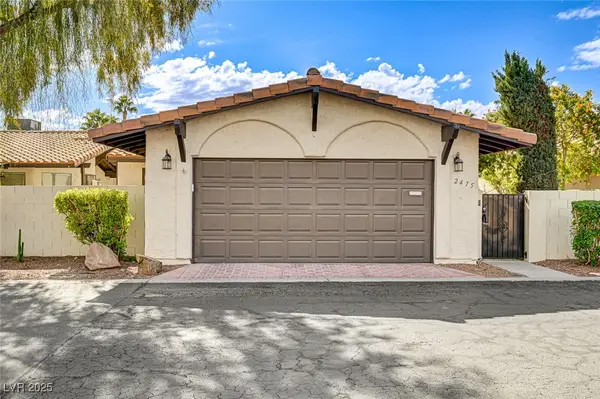 $380,000Active3 beds 2 baths1,800 sq. ft.
$380,000Active3 beds 2 baths1,800 sq. ft.2475 Swan Lane, Las Vegas, NV 89121
MLS# 2730937Listed by: REAL BROKER LLC - New
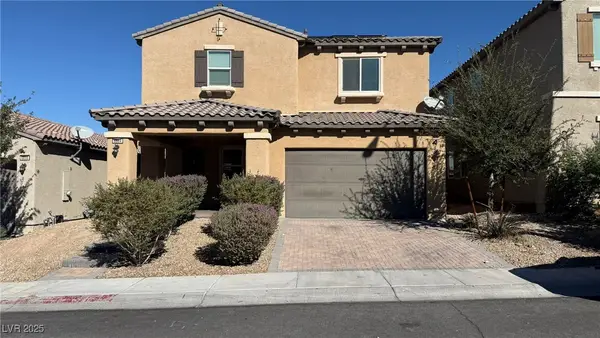 $519,000Active4 beds 3 baths2,623 sq. ft.
$519,000Active4 beds 3 baths2,623 sq. ft.6864 Wispy Sky Court, Las Vegas, NV 89142
MLS# 2730986Listed by: ELITE REALTY - New
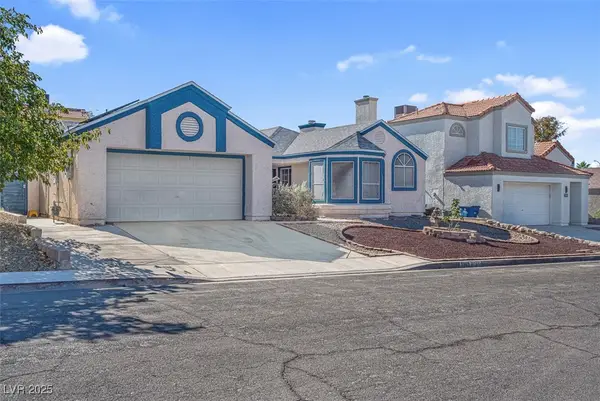 $399,900Active3 beds 2 baths1,444 sq. ft.
$399,900Active3 beds 2 baths1,444 sq. ft.7263 Alsop Court, Las Vegas, NV 89156
MLS# 2730994Listed by: HOOPES AND NORTON - New
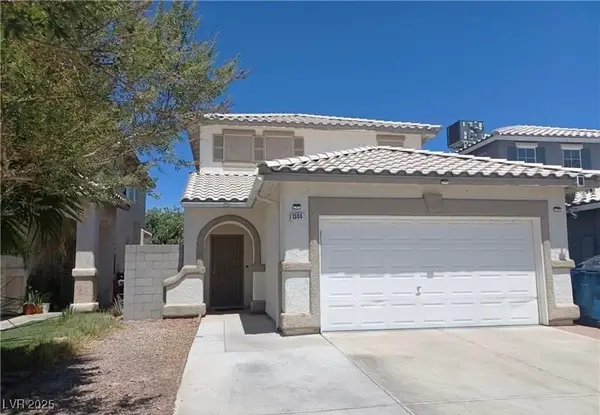 $420,000Active4 beds 3 baths1,756 sq. ft.
$420,000Active4 beds 3 baths1,756 sq. ft.1344 Angel Falls Street, Las Vegas, NV 89142
MLS# 2731036Listed by: UNITED REALTY GROUP - New
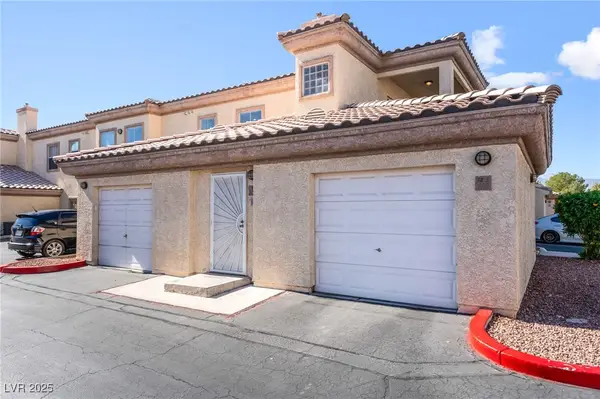 $270,000Active2 beds 2 baths1,056 sq. ft.
$270,000Active2 beds 2 baths1,056 sq. ft.3609 Pintadas Street #202, Las Vegas, NV 89108
MLS# 2726855Listed by: SIGNATURE REAL ESTATE GROUP - New
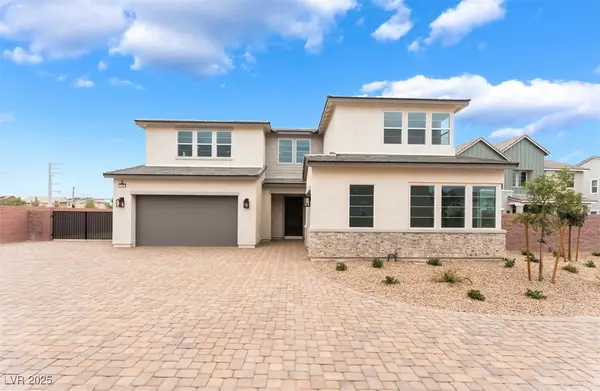 $995,000Active5 beds 5 baths3,948 sq. ft.
$995,000Active5 beds 5 baths3,948 sq. ft.7157 Serene Creek Street, Las Vegas, NV 89131
MLS# 2730000Listed by: TB REALTY LAS VEGAS LLC - New
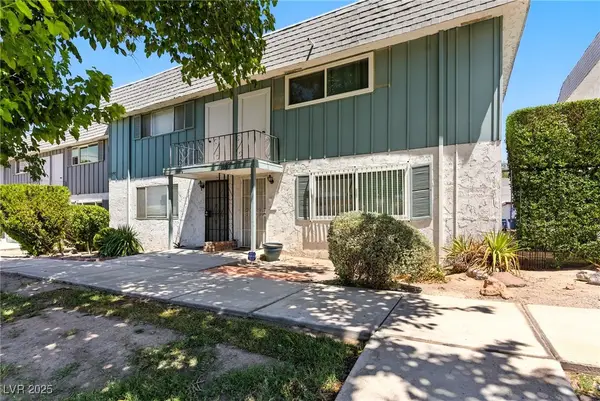 $244,990Active2 beds 3 baths1,320 sq. ft.
$244,990Active2 beds 3 baths1,320 sq. ft.3078 S Pecos Road, Las Vegas, NV 89121
MLS# 2730822Listed by: THE AGENCY LAS VEGAS - New
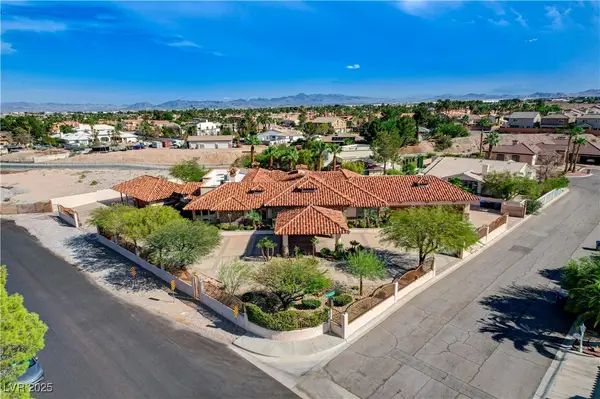 $2,250,000Active4 beds 7 baths8,091 sq. ft.
$2,250,000Active4 beds 7 baths8,091 sq. ft.5520 Mount Diablo Drive, Las Vegas, NV 89118
MLS# 2730950Listed by: REAL BROKER LLC
