10409 Snyder Avenue, Las Vegas, NV 89134
Local realty services provided by:ERA Brokers Consolidated
Listed by: keli l. james
Office: simplihom
MLS#:2719698
Source:GLVAR
Price summary
- Price:$350,000
- Price per sq. ft.:$280
- Monthly HOA dues:$207
About this home
Welcome to your new home in the highly sought-after Del Webb Sun City Summerlin community! This desirable Warwick model is move-in ready and offers 2 bedrooms, 2 full bathrooms, and a bright open floor plan filled with natural light. The kitchen features ample cabinet space, a pantry, and easy access to the dining area, making it perfect for both everyday living and entertaining. Plantation shutters throughout add a touch of charm, while the spacious living room provides comfort and flexibility. The primary suite includes dual sinks and a walk-in shower, while the second bedroom and bath are ideal for guests or a home office. Enjoy maintenance-free (HOA Maintained) landscaping, a covered patio, and the convenience of built-in garage storage and golf cart space. Sun City Summerlin residents enjoy world-class amenities including golf, fitness centers, pools, tennis, and countless clubs and activities. Don’t miss your chance to live in one of Las Vegas’s premier 55+ communities!
Contact an agent
Home facts
- Year built:1996
- Listing ID #:2719698
- Added:83 day(s) ago
- Updated:November 15, 2025 at 12:06 PM
Rooms and interior
- Bedrooms:2
- Total bathrooms:2
- Full bathrooms:2
- Living area:1,250 sq. ft.
Heating and cooling
- Cooling:Central Air, Electric
- Heating:Central, Gas
Structure and exterior
- Roof:Tile
- Year built:1996
- Building area:1,250 sq. ft.
- Lot area:0.07 Acres
Schools
- High school:Palo Verde
- Middle school:Rogich Sig
- Elementary school:Staton, Ethel W.,Staton, Ethel W.
Utilities
- Water:Public
Finances and disclosures
- Price:$350,000
- Price per sq. ft.:$280
- Tax amount:$2,004
New listings near 10409 Snyder Avenue
- New
 $439,900Active4 beds 2 baths2,197 sq. ft.
$439,900Active4 beds 2 baths2,197 sq. ft.6404 Shawnee Place, Las Vegas, NV 89107
MLS# 2738415Listed by: HASTINGS BROKERAGE LTD - New
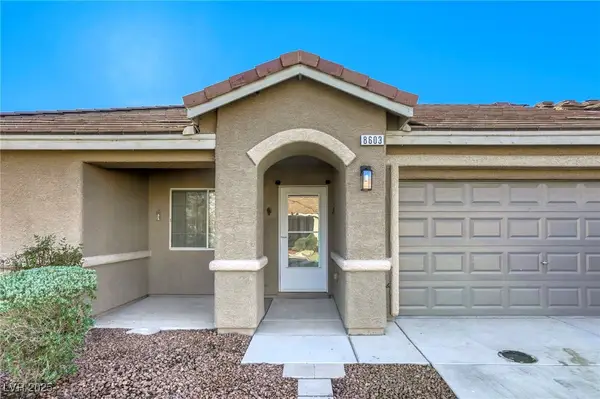 $335,000Active2 beds 2 baths1,006 sq. ft.
$335,000Active2 beds 2 baths1,006 sq. ft.8603 Lakota Street, Las Vegas, NV 89123
MLS# 2740149Listed by: KELLER WILLIAMS MARKETPLACE - New
 $375,000Active3 beds 2 baths1,327 sq. ft.
$375,000Active3 beds 2 baths1,327 sq. ft.9013 Townbridge Avenue, Las Vegas, NV 89149
MLS# 2740758Listed by: BHHS NEVADA PROPERTIES - New
 $882,999Active5 beds 5 baths3,894 sq. ft.
$882,999Active5 beds 5 baths3,894 sq. ft.10217 Dawnville Walk Street, Las Vegas, NV 89141
MLS# 2740803Listed by: HUNTINGTON & ELLIS, A REAL EST - New
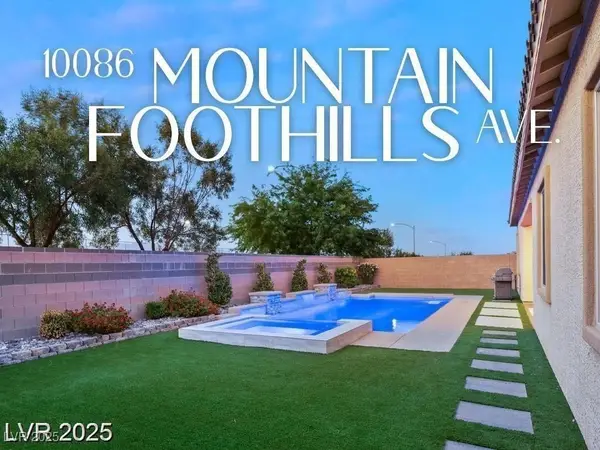 $997,000Active4 beds 4 baths3,751 sq. ft.
$997,000Active4 beds 4 baths3,751 sq. ft.10086 Mountain Foothills Avenue, Las Vegas, NV 89149
MLS# 2740810Listed by: MAHSHEED REAL ESTATE LLC - New
 $889,999Active5 beds 5 baths3,894 sq. ft.
$889,999Active5 beds 5 baths3,894 sq. ft.10237 Dawnville Walk Street, Las Vegas, NV 89141
MLS# 2740812Listed by: HUNTINGTON & ELLIS, A REAL EST - New
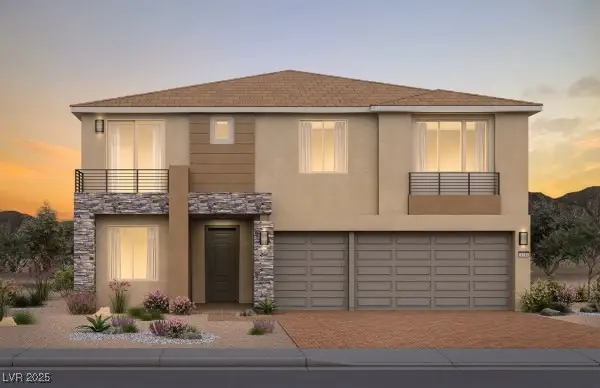 $899,999Active5 beds 5 baths3,894 sq. ft.
$899,999Active5 beds 5 baths3,894 sq. ft.10278 Dawnville Walk Street, Las Vegas, NV 89141
MLS# 2740814Listed by: HUNTINGTON & ELLIS, A REAL EST - Open Sat, 12 to 3pmNew
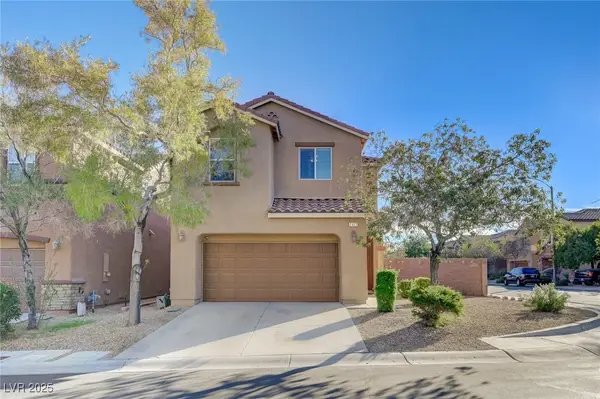 $465,000Active3 beds 3 baths1,763 sq. ft.
$465,000Active3 beds 3 baths1,763 sq. ft.7497 Glimmering Sun Avenue, Las Vegas, NV 89178
MLS# 2737341Listed by: LAS VEGAS SOTHEBY'S INT'L - New
 $519,900Active3 beds 3 baths2,280 sq. ft.
$519,900Active3 beds 3 baths2,280 sq. ft.4638 Ashington Street, Las Vegas, NV 89147
MLS# 2740718Listed by: REALTY ONE GROUP, INC - New
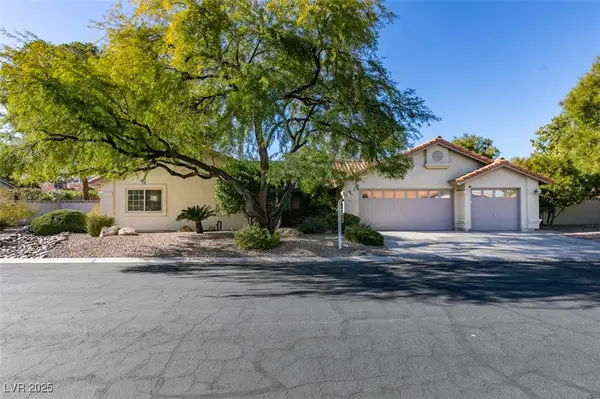 $775,000Active3 beds 3 baths2,832 sq. ft.
$775,000Active3 beds 3 baths2,832 sq. ft.7581 Descanso Lane, Las Vegas, NV 89123
MLS# 2736696Listed by: SIGNATURE REAL ESTATE GROUP
