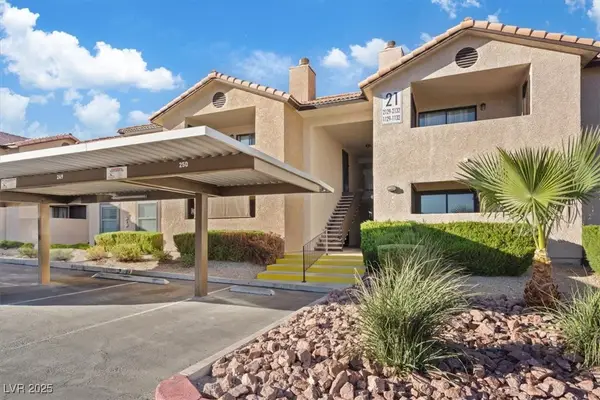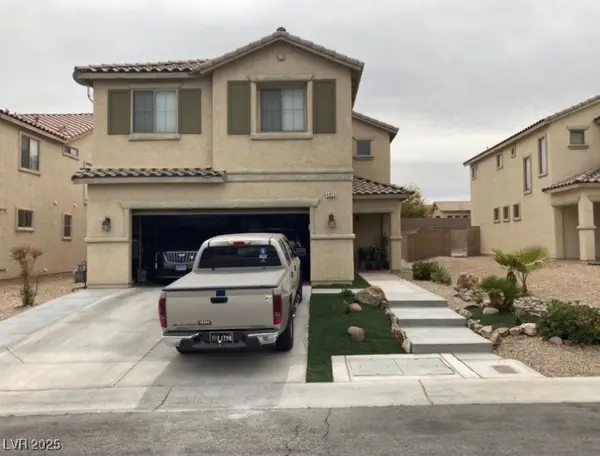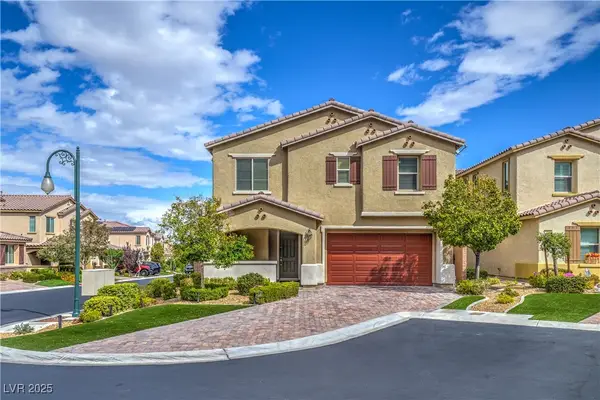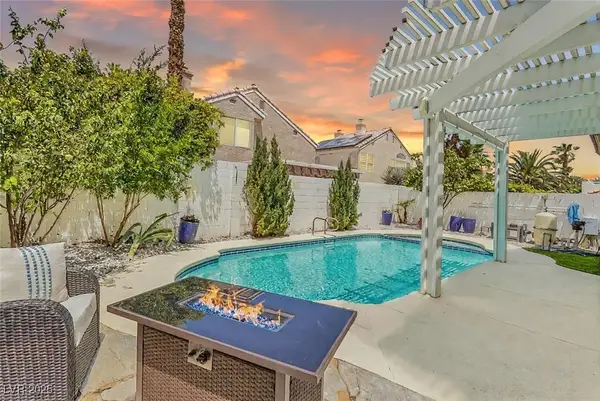10411 Ericas Eden Street, Las Vegas, NV 89131
Local realty services provided by:ERA Brokers Consolidated
Listed by:joseph dellabella
Office:dellabella realty
MLS#:2716645
Source:GLVAR
Price summary
- Price:$889,000
- Price per sq. ft.:$266.97
- Monthly HOA dues:$50
About this home
This stunning single-story retreat is designed for comfort, style, and entertaining. With 4 bedrooms and 4 bathrooms, including double master suites, there’s room for everyone. Nestled in a peaceful cul-de-sac, the backyard is your own private oasis. complete with a sparkling custom swimming pool with tranquil water feature. Host unforgettable gatherings at the covered outdoor bar and entertaining area, There is also a gated RV lot with full hookups (water, sewer, and electricity). Inside, the chef’s kitchen is a dream — featuring a spacious island, breakfast counter, walk-in pantry, and a butler’s pantry perfect for prepping and serving. The great room with fireplace, formal living and dining rooms, and vaulted ceilings with oversized windows overlooking the pool area. A 3-car garage with extra electrical outlets, LED lighting, and a shop sink await your next project, plus plenty of driveway parking, ensures convenience for every lifestyle. This home truly has it all.
Contact an agent
Home facts
- Year built:2007
- Listing ID #:2716645
- Added:44 day(s) ago
- Updated:October 21, 2025 at 07:52 AM
Rooms and interior
- Bedrooms:4
- Total bathrooms:4
- Full bathrooms:4
- Living area:3,330 sq. ft.
Heating and cooling
- Cooling:Central Air, Electric
- Heating:Central, Gas, Multiple Heating Units
Structure and exterior
- Roof:Tile
- Year built:2007
- Building area:3,330 sq. ft.
- Lot area:0.38 Acres
Schools
- High school:Arbor View
- Middle school:Cadwallader Ralph
- Elementary school:O' Roarke, Thomas,O' Roarke, Thomas
Utilities
- Water:Public
Finances and disclosures
- Price:$889,000
- Price per sq. ft.:$266.97
- Tax amount:$5,322
New listings near 10411 Ericas Eden Street
- New
 $477,000Active4 beds 3 baths2,096 sq. ft.
$477,000Active4 beds 3 baths2,096 sq. ft.1317 Pacific Terrace Drive, Las Vegas, NV 89128
MLS# 2728172Listed by: EVOLVE REALTY - New
 $395,999Active4 beds 4 baths1,670 sq. ft.
$395,999Active4 beds 4 baths1,670 sq. ft.8932 Jennifer Anne Avenue, Las Vegas, NV 89149
MLS# 2728990Listed by: TRIPOINT REALTY & PROPERTY MGT - New
 $435,000Active4 beds 3 baths1,836 sq. ft.
$435,000Active4 beds 3 baths1,836 sq. ft.10818 Hunters Green Avenue, Las Vegas, NV 89166
MLS# 2729127Listed by: REALTY ONE GROUP, INC - New
 $349,999Active2 beds 3 baths1,347 sq. ft.
$349,999Active2 beds 3 baths1,347 sq. ft.8820 Cornwall Glen Avenue, Las Vegas, NV 89129
MLS# 2726605Listed by: WARDLEY REAL ESTATE - New
 $250,000Active2 beds 2 baths1,063 sq. ft.
$250,000Active2 beds 2 baths1,063 sq. ft.5000 Red Rock Street #211, Las Vegas, NV 89118
MLS# 2728661Listed by: SIMPLY VEGAS - New
 $310,000Active2 beds 2 baths1,005 sq. ft.
$310,000Active2 beds 2 baths1,005 sq. ft.2781 Ferrin Road, Las Vegas, NV 89117
MLS# 2728739Listed by: EXP REALTY - New
 $224,999Active2 beds 2 baths1,128 sq. ft.
$224,999Active2 beds 2 baths1,128 sq. ft.2451 N Rainbow Boulevard #1129, Las Vegas, NV 89108
MLS# 2729134Listed by: INNOVATIVE REAL ESTATE STRATEG - New
 $615,000Active4 beds 3 baths2,533 sq. ft.
$615,000Active4 beds 3 baths2,533 sq. ft.4923 Bella Strada Court, Las Vegas, NV 89141
MLS# 2729140Listed by: ELITE REALTY - New
 $950,000Active4 beds 4 baths2,482 sq. ft.
$950,000Active4 beds 4 baths2,482 sq. ft.12308 Kings Eagle Street, Las Vegas, NV 89141
MLS# 2728035Listed by: SIGNATURE REAL ESTATE GROUP - New
 $669,900Active4 beds 3 baths2,339 sq. ft.
$669,900Active4 beds 3 baths2,339 sq. ft.7840 Millhopper Avenue, Las Vegas, NV 89128
MLS# 2728858Listed by: KELLER WILLIAMS MARKETPLACE
