10422 White Princess Avenue, Las Vegas, NV 89166
Local realty services provided by:ERA Brokers Consolidated
Listed by:marilee greene(702) 635-7564
Office:coldwell banker premier
MLS#:2730573
Source:GLVAR
Price summary
- Price:$500,000
- Price per sq. ft.:$215.7
- Monthly HOA dues:$50
About this home
Stunning 2,318 sqft split level home w/4 bedrooms, 2.5 baths & dual living areas. Chef’s kitchen features oversized granite island w/breakfast bar, extended white cabinetry, GE Monogram SS appliances: a double oven, 6-burner cooktop & commercial-grade hood. Primary suite is downstairs w/separate tub & shower, dual sinks & large walk-in closet. Upstairs w/second living space, additional bedrooms & access to the rooftop deck w/STRIP, CITY AND MOUNTAIN VIEWS & no neighbors behind. Backyard is w/paved patio, artificial turf & desert landscaping. Additional features: large laundry room, tankless water heater, pre-wired surround sound, large, unique under-stair storage & additional ample storage throughout. Residents of Northern Terrace at Providence enjoy access to resort-style amenities: a full clubhouse, fitness center, 3 pools, rec room, playground & more. Located near shopping, dining & freeway access w/easy commute to both Nellis and Creech Air Force Bases.
Contact an agent
Home facts
- Year built:2015
- Listing ID #:2730573
- Added:1 day(s) ago
- Updated:October 30, 2025 at 04:05 PM
Rooms and interior
- Bedrooms:4
- Total bathrooms:3
- Full bathrooms:2
- Half bathrooms:1
- Living area:2,318 sq. ft.
Heating and cooling
- Cooling:Central Air, Electric
- Heating:Central, Gas
Structure and exterior
- Roof:Tile
- Year built:2015
- Building area:2,318 sq. ft.
- Lot area:0.1 Acres
Schools
- High school:Arbor View
- Middle school:Escobedo Edmundo
- Elementary school:Bozarth, Henry & Evelyn,Bozarth, Henry & Evelyn
Utilities
- Water:Public
Finances and disclosures
- Price:$500,000
- Price per sq. ft.:$215.7
- Tax amount:$3,905
New listings near 10422 White Princess Avenue
- New
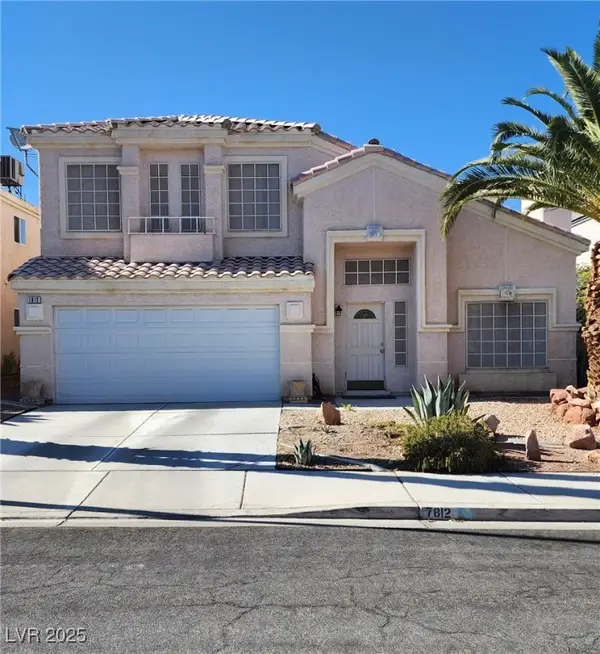 $475,000Active4 beds 3 baths2,284 sq. ft.
$475,000Active4 beds 3 baths2,284 sq. ft.7812 Sparrowgate Avenue, Las Vegas, NV 89131
MLS# 2725232Listed by: EXP REALTY - New
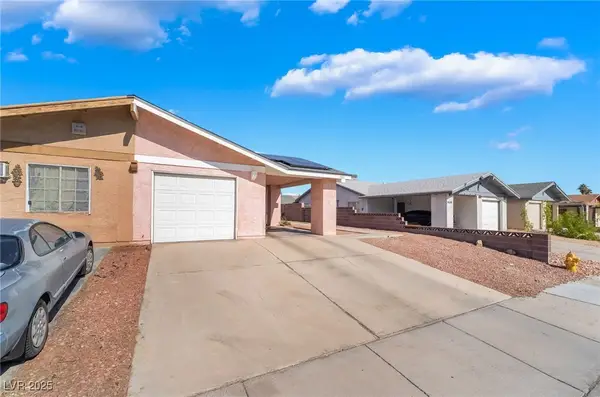 $270,000Active2 beds 1 baths854 sq. ft.
$270,000Active2 beds 1 baths854 sq. ft.4602 Via Torino, Las Vegas, NV 89103
MLS# 2730200Listed by: EXP REALTY - New
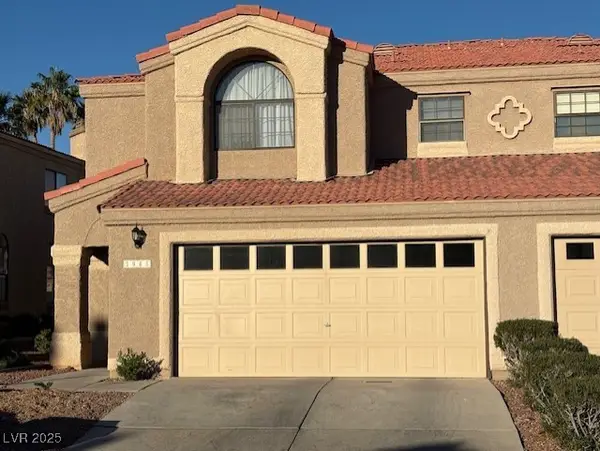 $405,000Active3 beds 3 baths1,964 sq. ft.
$405,000Active3 beds 3 baths1,964 sq. ft.3965 Tirana Way, Las Vegas, NV 89103
MLS# 2730360Listed by: SHOW VEGAS REALTY - New
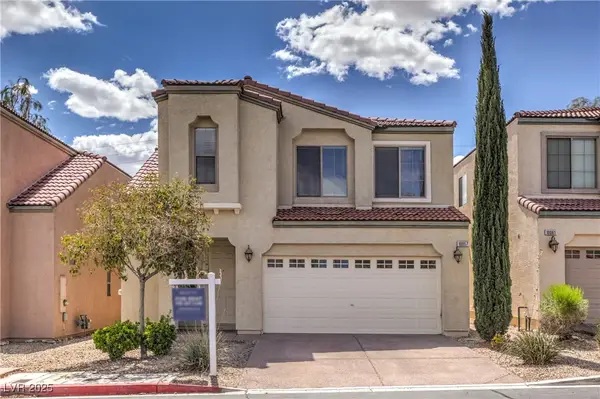 $415,000Active4 beds 3 baths1,866 sq. ft.
$415,000Active4 beds 3 baths1,866 sq. ft.10057 Bonterra Avenue, Las Vegas, NV 89129
MLS# 2730916Listed by: KELLER WILLIAMS VIP - New
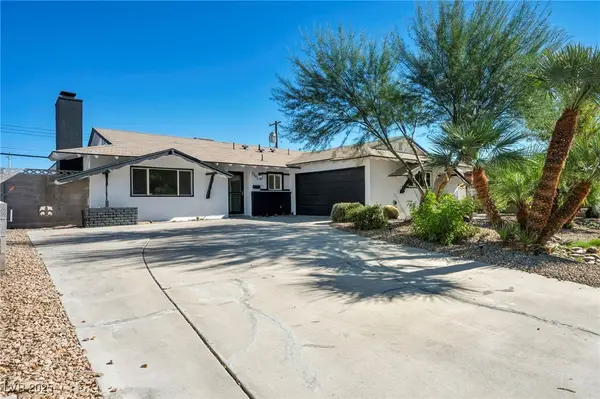 $475,000Active4 beds 2 baths1,608 sq. ft.
$475,000Active4 beds 2 baths1,608 sq. ft.3382 Berwyck Street, Las Vegas, NV 89121
MLS# 2730956Listed by: BLUE DIAMOND REALTY LLC - New
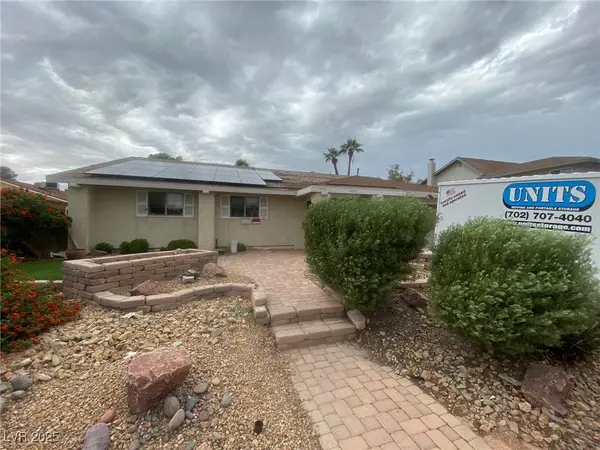 $400,000Active3 beds 3 baths2,155 sq. ft.
$400,000Active3 beds 3 baths2,155 sq. ft.4341 Seville Street, Las Vegas, NV 89121
MLS# 2731393Listed by: SIMPLY VEGAS - New
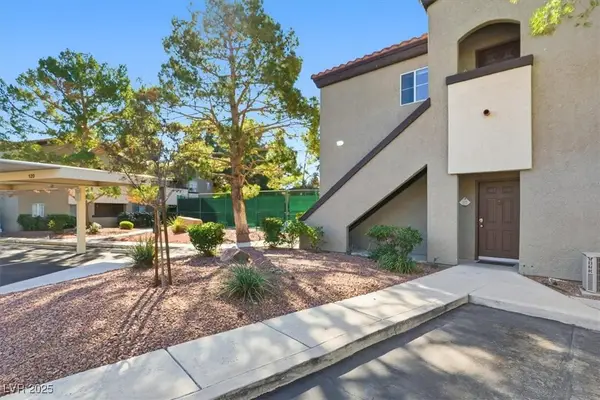 $199,900Active1 beds 1 baths853 sq. ft.
$199,900Active1 beds 1 baths853 sq. ft.9000 Las Vegas Boulevard #1177, Las Vegas, NV 89123
MLS# 2731466Listed by: LIFE REALTY DISTRICT - New
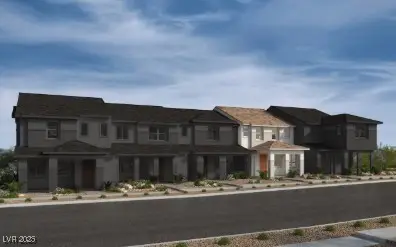 $444,531Active3 beds 3 baths1,687 sq. ft.
$444,531Active3 beds 3 baths1,687 sq. ft.135 Cinder Cone Lane, Las Vegas, NV 89138
MLS# 2731490Listed by: KB HOME NEVADA INC - New
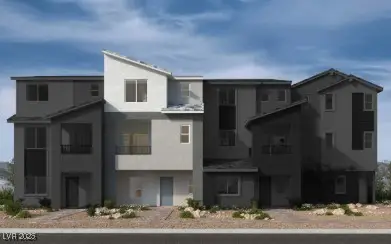 $440,027Active3 beds 3 baths1,803 sq. ft.
$440,027Active3 beds 3 baths1,803 sq. ft.5858 Kips Bay Street, Las Vegas, NV 89148
MLS# 2731495Listed by: KB HOME NEVADA INC - New
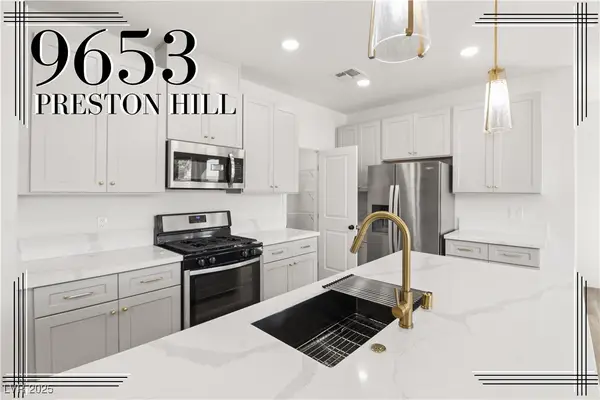 $474,999Active3 beds 3 baths1,781 sq. ft.
$474,999Active3 beds 3 baths1,781 sq. ft.9653 Preston Hill Street, Las Vegas, NV 89178
MLS# 2731507Listed by: PRECISION REALTY
