10480 Premia Place, Las Vegas, NV 89135
Local realty services provided by:ERA Brokers Consolidated
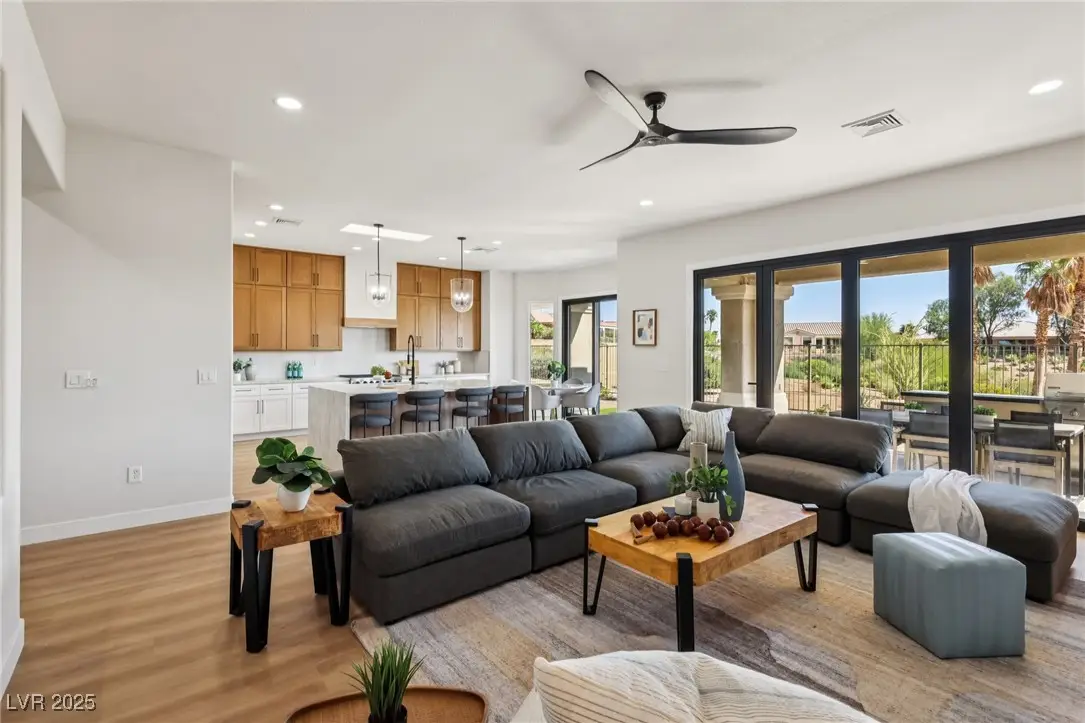
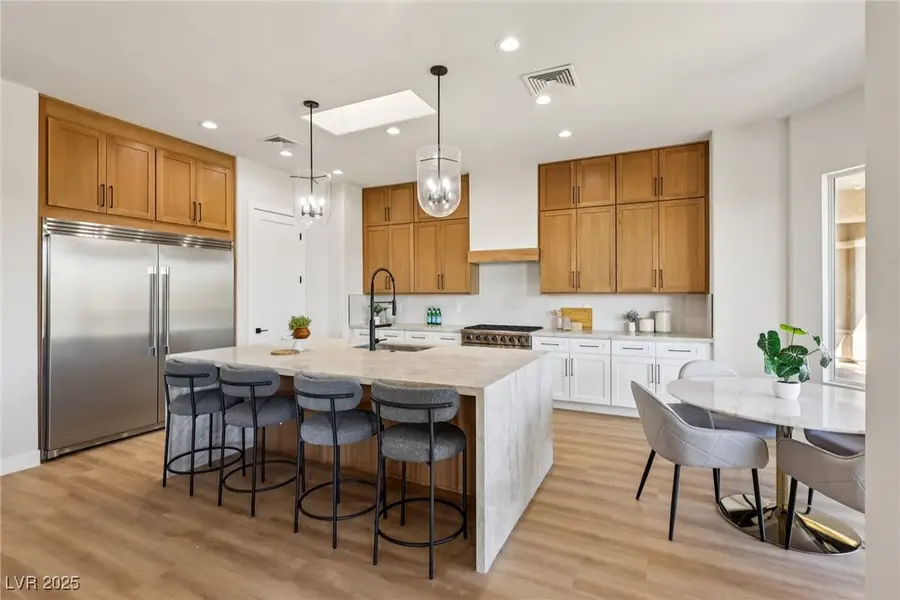
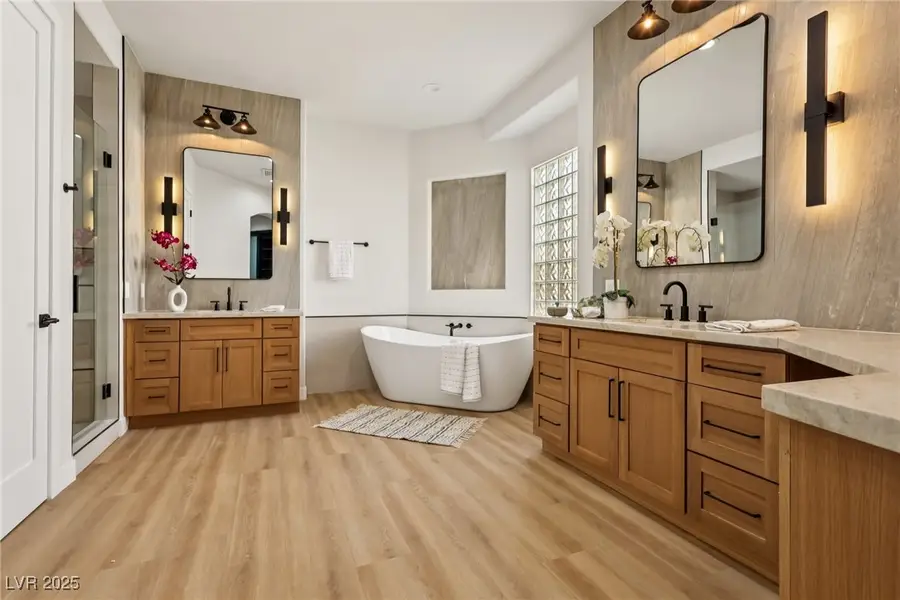
Listed by:joseph debenedetto725-465-7646
Office:the boeckle group
MLS#:2710423
Source:GLVAR
Price summary
- Price:$1,799,000
- Price per sq. ft.:$559.22
- Monthly HOA dues:$315
About this home
WELCOME TO YOUR OASIS ON THE GOLD COURSE - UNIQUELY SITUATED TO PROVIDE GREAT PRIVACY, YOU WILL FIND THIS FULLY REMODELED DESIGNER HOME WITH SEPARATE CASITA. UPGRADED W/ TOP QUALITY MATERIALS & FIXTURES INCLUDING BUT NOT LIMITED TO: NEW LUXURY VINYL PLANK FLOORS THROUGHOUT, FRESH INTERIOR & EXTERIOR PAINT, TWO TONE WHITE OAK CABINETRY W/ HIGH-END DESIGNER HARDWARE, CUSTOM FABRICATED TAJ MAHAL QUARTZITE COUNTERTOPS W/ OVERSIZED WATERFALL ISLAND, BRAND NEW LUXURY APPLIANCE PACKAGE IN THE KITCHEN, 2 CUSTOM BUILT LED FIREPLACES LOCATED IN THE FAMILY ROOM & PRIMARY BEDROOM, DESIGNER FIXTURES/FAUCETS/LIGHTING THROUGHOUT, A SPA STYLE PRIMARY BATH WITH HIS & HER VANITIES, CUSTOM TILED SHOWER W/ FREESTANDING TUB! FULL LANDSCAPE OVERHALL FRONT AND REAR! ENJOY THE GOLF COURSE VIEWS THROUGHOUT THE HOME. ENJOY YOUR OVERSIZED COVERED PATIO WITH OUTDOOR KITCHEN, AND BUILT IN FIRE PIT! THE HOME IS EVERYTHING YOU ARE LOOKING FOR IN THE BEST LOCATION IN SUMMERLIN.
Contact an agent
Home facts
- Year built:2005
- Listing Id #:2710423
- Added:1 day(s) ago
- Updated:August 15, 2025 at 08:45 PM
Rooms and interior
- Bedrooms:4
- Total bathrooms:4
- Full bathrooms:1
- Half bathrooms:1
- Living area:3,217 sq. ft.
Heating and cooling
- Cooling:Central Air, Electric
- Heating:Central, Gas
Structure and exterior
- Roof:Tile
- Year built:2005
- Building area:3,217 sq. ft.
- Lot area:0.19 Acres
Schools
- High school:Durango
- Middle school:Fertitta Frank & Victoria
- Elementary school:Abston, Sandra B,Abston, Sandra B
Utilities
- Water:Public
Finances and disclosures
- Price:$1,799,000
- Price per sq. ft.:$559.22
- Tax amount:$6,009
New listings near 10480 Premia Place
- New
 $1,250,000Active3 beds 3 baths2,393 sq. ft.
$1,250,000Active3 beds 3 baths2,393 sq. ft.2432 Ocean Front Drive, Las Vegas, NV 89128
MLS# 2710307Listed by: COLDWELL BANKER PREMIER - New
 $411,888Active2 beds 2 baths1,435 sq. ft.
$411,888Active2 beds 2 baths1,435 sq. ft.9289 Mandeville Bay Avenue, Las Vegas, NV 89148
MLS# 2710435Listed by: LPT REALTY, LLC - New
 $699,000Active4 beds 3 baths2,162 sq. ft.
$699,000Active4 beds 3 baths2,162 sq. ft.9530 Smiley Creek Street, Las Vegas, NV 89178
MLS# 2710512Listed by: BHHS NEVADA PROPERTIES - New
 $630,000Active5 beds 4 baths3,546 sq. ft.
$630,000Active5 beds 4 baths3,546 sq. ft.9336 White Waterfall Avenue, Las Vegas, NV 89149
MLS# 2710568Listed by: CONGRESS REALTY - New
 $695,000Active4 beds 3 baths2,278 sq. ft.
$695,000Active4 beds 3 baths2,278 sq. ft.1304 Alderton Lane, Las Vegas, NV 89144
MLS# 2709632Listed by: SIGNATURE REAL ESTATE GROUP - New
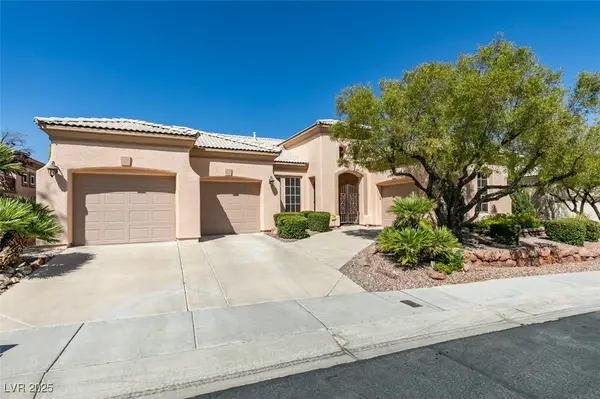 $950,000Active3 beds 3 baths2,596 sq. ft.
$950,000Active3 beds 3 baths2,596 sq. ft.10518 Mandarino Avenue, Las Vegas, NV 89135
MLS# 2709970Listed by: REALTY EXPERTISE - Open Sun, 11am to 2pmNew
 $574,900Active4 beds 4 baths2,638 sq. ft.
$574,900Active4 beds 4 baths2,638 sq. ft.12382 Piazzo Street, Las Vegas, NV 89141
MLS# 2710535Listed by: REALTY NOW - New
 $494,900Active2 beds 2 baths1,359 sq. ft.
$494,900Active2 beds 2 baths1,359 sq. ft.2505 Showcase Drive, Las Vegas, NV 89134
MLS# 2710545Listed by: BLACK & CHERRY REAL ESTATE - New
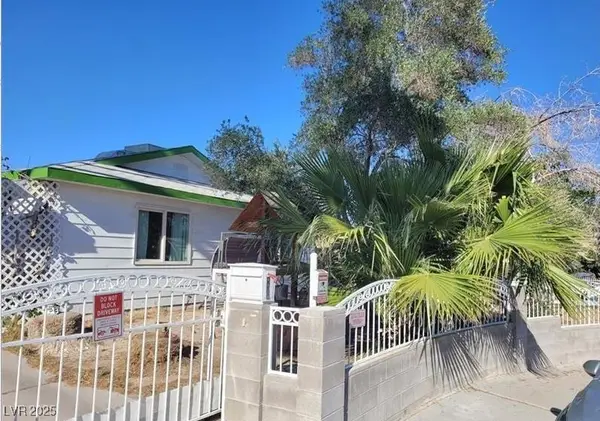 $350,000Active3 beds 2 baths1,088 sq. ft.
$350,000Active3 beds 2 baths1,088 sq. ft.4674 Petaluma Circle, Las Vegas, NV 89120
MLS# 2704133Listed by: GK PROPERTIES
