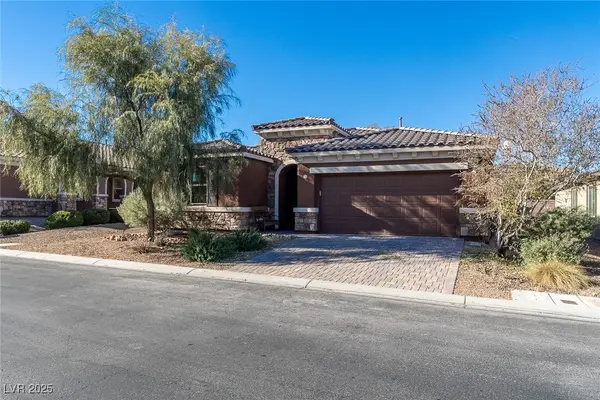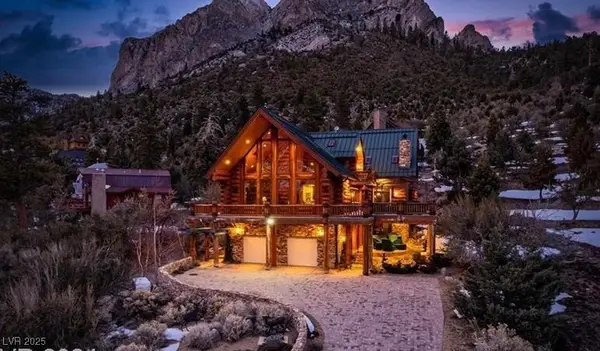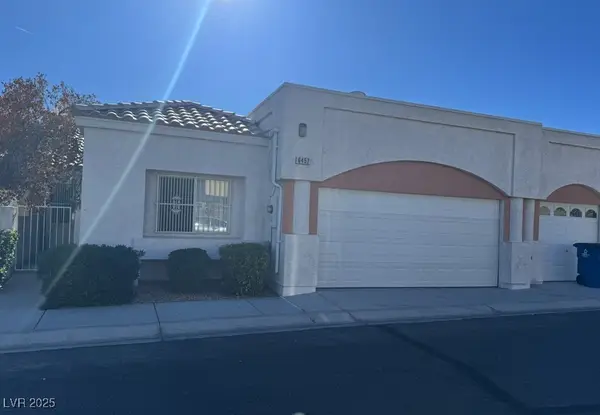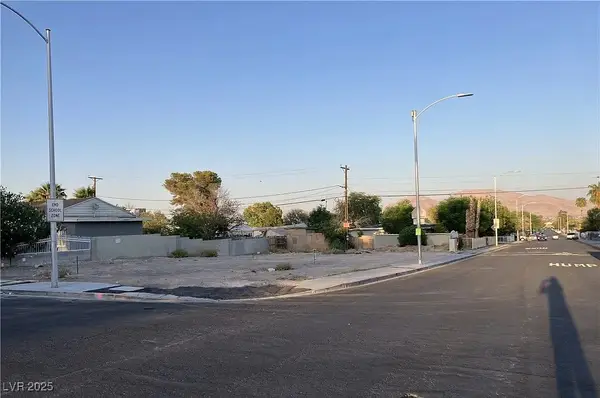10598 Cliff Lake Street, Las Vegas, NV 89179
Local realty services provided by:ERA Brokers Consolidated
Listed by: peter torsiello
Office: signature real estate group
MLS#:2717874
Source:GLVAR
Price summary
- Price:$550,000
- Price per sq. ft.:$247.08
- Monthly HOA dues:$40
About this home
**TURN-KEY IN MOUNTAIN’S EDGE WITH POOL & OWNED SOLAR**WELCOME TO A BEST-IN-CLASS PROPERTY IN DESIRABLE SW LAS VEGAS*POPULAR 2 STORY FLOOR PLAN HIGHLIGHTED BY A SPARKLING POOL & 4 BEDROOMS + LOFT/FLEX SPACE UPSTAIRS*HERE YOU WILL FIND AN IMPRESSIVE & INNOVATIVE DESIGN WITH THE PERFECT BLEND OF FUNCTION & COMFORT THROUGHOUT OVER 2,200sqft OF LIVING SPACE*THE MAIN LEVEL IS HOST TO A GUEST SUITE w/ FULL BATHROOM, SPACIOUS GREAT ROOM, DINING AREA & UPGRADED KITCHEN* THE 2ND LEVEL PRESENTS A MULTI-PURPOSE LOFT AREA, LUXE PRIMARY SUITE, UPSTAIRS LAUNDRY ROOM & 2 OTHER LARGE BEDROOMS*ENHANCE YOUR OUTDOOR EXPERIENCE AS YOU STEP OUTSIDE TO AN INVITING BACKYARD DESIGNED FOR RELAXING & COOLING OFF WHILE ENJOYING A COVERED PATIO & SWIMMING POOL*PRIME LOCATION IN THE HEART OF THE MASTER PLAN WITH TOP RATED PARKS, TRAILS, SCHOOLS & MORE!*ALL APPLIANCES INCLUDED*CEILING FANS*CUSTOM CABINETS*UPGRADED FLOORING*2 WALK-IN CLOSETS AT MASTER BEDROOM*COVERED FRONT PORCH*2-TONE PAINT*NO SID*LOW POWER BILLS
Contact an agent
Home facts
- Year built:2012
- Listing ID #:2717874
- Added:90 day(s) ago
- Updated:November 15, 2025 at 12:06 PM
Rooms and interior
- Bedrooms:4
- Total bathrooms:3
- Full bathrooms:3
- Living area:2,226 sq. ft.
Heating and cooling
- Cooling:Central Air, Electric
- Heating:Central, Gas
Structure and exterior
- Roof:Pitched, Tile
- Year built:2012
- Building area:2,226 sq. ft.
- Lot area:0.08 Acres
Schools
- High school:Desert Oasis
- Middle school:Gunderson, Barry & June
- Elementary school:Jones Blackhurst, Janis,Jones Blackhurst, Janis
Utilities
- Water:Public
Finances and disclosures
- Price:$550,000
- Price per sq. ft.:$247.08
- Tax amount:$3,426
New listings near 10598 Cliff Lake Street
- New
 $515,000Active3 beds 2 baths1,802 sq. ft.
$515,000Active3 beds 2 baths1,802 sq. ft.11211 Carlin Farms Street, Las Vegas, NV 89179
MLS# 2738648Listed by: SIMPLY VEGAS - New
 $500,000Active3 beds 2 baths1,903 sq. ft.
$500,000Active3 beds 2 baths1,903 sq. ft.7483 Forestdale Court, Las Vegas, NV 89120
MLS# 2740797Listed by: PLATINUM REAL ESTATE PROF - New
 $375,000Active3 beds 3 baths1,278 sq. ft.
$375,000Active3 beds 3 baths1,278 sq. ft.9506 Diamond Bridge Avenue, Las Vegas, NV 89166
MLS# 2740815Listed by: SIMPLY VEGAS - New
 $625,000Active2 beds 2 baths1,437 sq. ft.
$625,000Active2 beds 2 baths1,437 sq. ft.4471 Dean Martin Drive #1907, Las Vegas, NV 89103
MLS# 2738863Listed by: MAHSHEED REAL ESTATE LLC - New
 $4,900,000Active5 beds 6 baths6,735 sq. ft.
$4,900,000Active5 beds 6 baths6,735 sq. ft.276 Seven Dwarfs Road, Las Vegas, NV 89124
MLS# 2740613Listed by: BHHS NEVADA PROPERTIES - New
 $325,000Active3 beds 2 baths1,182 sq. ft.
$325,000Active3 beds 2 baths1,182 sq. ft.6405 Blue Blossom Avenue, Las Vegas, NV 89108
MLS# 2740788Listed by: KELLER WILLIAMS MARKETPLACE - New
 $495,000Active3 beds 3 baths1,749 sq. ft.
$495,000Active3 beds 3 baths1,749 sq. ft.10266 Glowing Amber Street, Las Vegas, NV 89141
MLS# 2740811Listed by: SOS REALTY GROUP LLC - New
 $200,000Active2 beds 2 baths728 sq. ft.
$200,000Active2 beds 2 baths728 sq. ft.2120 Chertsey Drive #D, Las Vegas, NV 89108
MLS# 2739411Listed by: KELLER WILLIAMS REALTY LAS VEG - New
 $230,000Active1 beds 1 baths700 sq. ft.
$230,000Active1 beds 1 baths700 sq. ft.6650 W Warm Springs Road #2154, Las Vegas, NV 89118
MLS# 2740784Listed by: NEVADA REAL ESTATE CORP - New
 $120,000Active0.14 Acres
$120,000Active0.14 Acres200 N 18th Street, Las Vegas, NV 89101
MLS# 2740799Listed by: EXECUTIVE REALTY SERVICES
