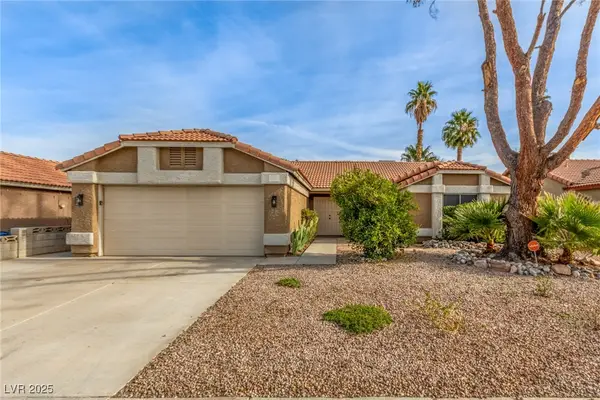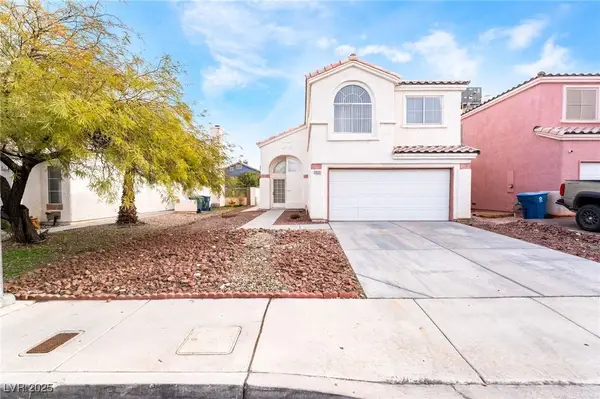10623 Tranquil Glade Lane, Las Vegas, NV 89135
Local realty services provided by:ERA Brokers Consolidated
Listed by: brendan j. king iii(702) 623-3259
Office: real broker llc.
MLS#:2732870
Source:GLVAR
Price summary
- Price:$725,000
- Price per sq. ft.:$295.8
- Monthly HOA dues:$56
About this home
Welcome to 10623 Tranquil Glade Ln, an inviting 3-bed, 2.5-bath home in the sought-after Amado neighborhood of The Mesa Village in Summerlin South. Built in 2011, this 2,451 sq ft residence features an open layout with high ceilings, abundant natural light, and a spacious great room flowing into a modern kitchen with granite counters, stainless-steel appliances, and a large island. Upstairs, the primary suite offers a spa-like bath with dual vanities, soaking tub, and walk-in closet. The private backyard includes pavers, synthetic grass, and mature landscaping—perfect for outdoor living. Residents of Amado enjoy a resort-style pool, lush parks, and scenic walking and biking trails that connect to the desert and nearby mountains. Just minutes from Mesa Park, Downtown Summerlin, and Red Rock Canyon, this home defines comfort, location, and lifestyle.
Contact an agent
Home facts
- Year built:2011
- Listing ID #:2732870
- Added:47 day(s) ago
- Updated:December 24, 2025 at 08:48 AM
Rooms and interior
- Bedrooms:3
- Total bathrooms:3
- Full bathrooms:2
- Half bathrooms:1
- Living area:2,451 sq. ft.
Heating and cooling
- Cooling:Central Air, Electric
- Heating:Central, Gas
Structure and exterior
- Roof:Tile
- Year built:2011
- Building area:2,451 sq. ft.
- Lot area:0.11 Acres
Schools
- High school:Durango
- Middle school:Fertitta Frank & Victoria
- Elementary school:Batterman, Kathy,Batterman, Kathy
Utilities
- Water:Public
Finances and disclosures
- Price:$725,000
- Price per sq. ft.:$295.8
- Tax amount:$3,900
New listings near 10623 Tranquil Glade Lane
- New
 $749,999Active3 beds 2 baths2,210 sq. ft.
$749,999Active3 beds 2 baths2,210 sq. ft.10301 Marymont Place, Las Vegas, NV 89134
MLS# 2743187Listed by: PRECISION REALTY - New
 $464,900Active3 beds 2 baths1,600 sq. ft.
$464,900Active3 beds 2 baths1,600 sq. ft.7930 Half Moon Point Drive, Las Vegas, NV 89113
MLS# 2742480Listed by: LOVE LAS VEGAS REALTY - New
 $425,000Active3 beds 2 baths1,437 sq. ft.
$425,000Active3 beds 2 baths1,437 sq. ft.3012 Light Wind Court, Las Vegas, NV 89108
MLS# 2742719Listed by: MY HOME GROUP - New
 $435,000Active4 beds 3 baths1,641 sq. ft.
$435,000Active4 beds 3 baths1,641 sq. ft.1904 Cedar Bluffs Way, Las Vegas, NV 89128
MLS# 2742926Listed by: EVOLVE REALTY - New
 $388,000Active3 beds 2 baths1,278 sq. ft.
$388,000Active3 beds 2 baths1,278 sq. ft.3905 Centura Avenue, Las Vegas, NV 89110
MLS# 2743103Listed by: KEY REALTY - New
 $2,200,000Active6 beds 5 baths4,425 sq. ft.
$2,200,000Active6 beds 5 baths4,425 sq. ft.7602 Mount Spokane Court, Las Vegas, NV 89113
MLS# 2743108Listed by: KELLER WILLIAMS MARKETPLACE - New
 $499,000Active3 beds 3 baths2,024 sq. ft.
$499,000Active3 beds 3 baths2,024 sq. ft.9147 Honey Maple Avenue, Las Vegas, NV 89148
MLS# 2743135Listed by: SPHERE REAL ESTATE - New
 $380,000Active3 beds 3 baths1,841 sq. ft.
$380,000Active3 beds 3 baths1,841 sq. ft.2835 Atomic Tangerine Way #6, Las Vegas, NV 89183
MLS# 2736537Listed by: SIGNATURE REAL ESTATE GROUP - New
 $265,000Active2 beds 2 baths1,053 sq. ft.
$265,000Active2 beds 2 baths1,053 sq. ft.10245 S Maryland Parkway #106, Las Vegas, NV 89183
MLS# 2742359Listed by: LPT REALTY, LLC - New
 $440,000Active2 beds 3 baths1,369 sq. ft.
$440,000Active2 beds 3 baths1,369 sq. ft.11238 Essence Point Avenue #210, Las Vegas, NV 89135
MLS# 2742422Listed by: COLDWELL BANKER PREMIER
