10629 Redwood Grove Avenue, Las Vegas, NV 89144
Local realty services provided by:ERA Brokers Consolidated
Listed by:diana valento702-866-0086
Office:re/max reliance
MLS#:2710233
Source:GLVAR
Price summary
- Price:$620,000
- Price per sq. ft.:$271.93
- Monthly HOA dues:$65
About this home
Spacious and beautifully maintained 2-story home in the heart of Summerlin! Features 3 bedrooms, 3 full baths, a downstairs den with double doors, and a 3-car garage. Enter into a formal living room with soaring ceilings, flowing into a formal dining room with wood flooring. The kitchen has granite countertops, stainless steel appliances, recessed lighting, white cabinets, a breakfast bar, and tile flooring. Adjacent is a cozy family room with a fireplace and ceiling light. Upstairs, all bedrooms are generously sized with plush carpeting. The primary suite includes a private balcony, walk-in closet, vaulted ceiling, and a spa-like bath with dual sinks, soaking tub, and a separate shower. Enjoy outdoor living with a covered patio and extra extra-large patio. Great for entertaining. Great location near schools, parks, medical facilities, parks, downtown Summerlin, and access to the interstate. Log in to Summerlink for more information.
Contact an agent
Home facts
- Year built:1999
- Listing ID #:2710233
- Added:41 day(s) ago
- Updated:September 27, 2025 at 12:46 AM
Rooms and interior
- Bedrooms:3
- Total bathrooms:3
- Full bathrooms:3
- Living area:2,280 sq. ft.
Heating and cooling
- Cooling:Central Air, Electric
- Heating:Central, Gas
Structure and exterior
- Roof:Tile
- Year built:1999
- Building area:2,280 sq. ft.
- Lot area:0.12 Acres
Schools
- High school:Palo Verde
- Middle school:Rogich Sig
- Elementary school:Bonner, John W.,Bonner, John W.
Utilities
- Water:Public
Finances and disclosures
- Price:$620,000
- Price per sq. ft.:$271.93
- Tax amount:$2,904
New listings near 10629 Redwood Grove Avenue
- New
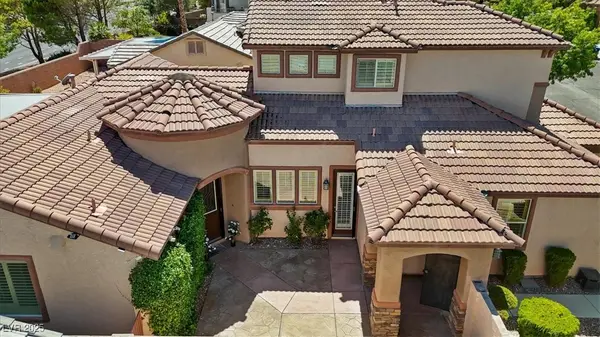 $738,700Active4 beds 3 baths2,436 sq. ft.
$738,700Active4 beds 3 baths2,436 sq. ft.11773 Golden Moments Avenue, Las Vegas, NV 89138
MLS# 2722090Listed by: BHHS NEVADA PROPERTIES - New
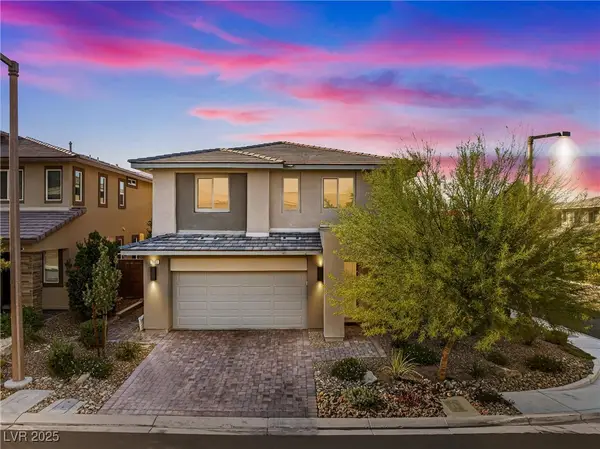 $720,000Active3 beds 3 baths2,141 sq. ft.
$720,000Active3 beds 3 baths2,141 sq. ft.7003 Pearl Hilltop Court, Las Vegas, NV 89148
MLS# 2722105Listed by: REALTY ONE GROUP, INC - New
 $449,000Active5 beds 3 baths1,788 sq. ft.
$449,000Active5 beds 3 baths1,788 sq. ft.1249 Hassell Avenue, Las Vegas, NV 89106
MLS# 2722593Listed by: LAS VEGAS SOTHEBY'S INT'L - New
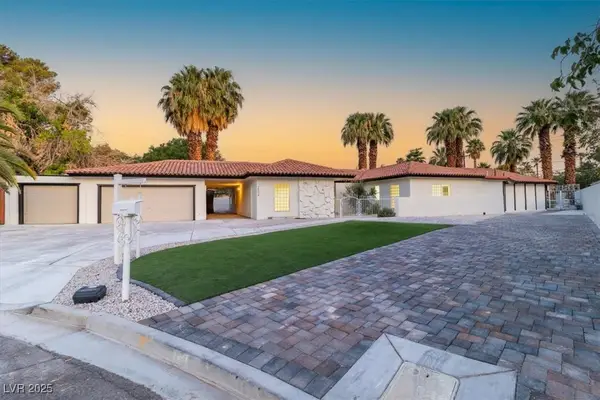 $1,130,000Active5 beds 5 baths3,365 sq. ft.
$1,130,000Active5 beds 5 baths3,365 sq. ft.2504 Llewellyn Drive, Las Vegas, NV 89102
MLS# 2722594Listed by: EXP REALTY - New
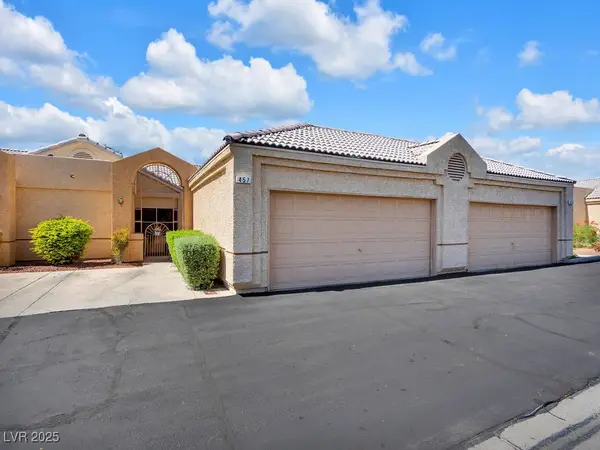 $300,000Active2 beds 2 baths1,258 sq. ft.
$300,000Active2 beds 2 baths1,258 sq. ft.457 Purple Finch Drive, Las Vegas, NV 89107
MLS# 2722597Listed by: PAK HOME REALTY - New
 $535,000Active4 beds 2 baths2,072 sq. ft.
$535,000Active4 beds 2 baths2,072 sq. ft.3558 Wayne Circle, Las Vegas, NV 89121
MLS# 2722619Listed by: REALTY ONE GROUP, INC 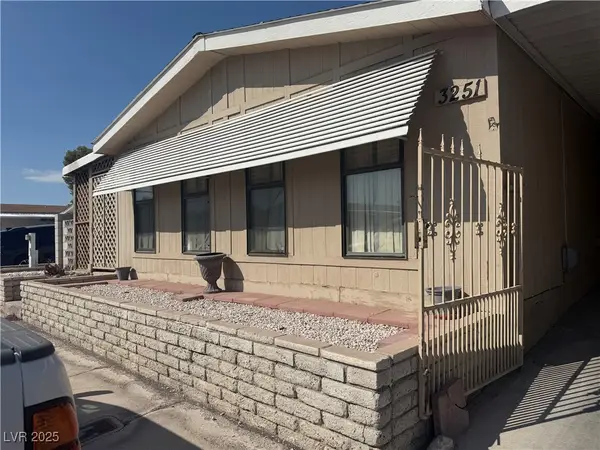 $165,000Pending3 beds 2 baths1,440 sq. ft.
$165,000Pending3 beds 2 baths1,440 sq. ft.3251 Chimayo Lane, Las Vegas, NV 89122
MLS# 2719273Listed by: GK PROPERTIES- New
 $430,000Active3 beds 2 baths1,718 sq. ft.
$430,000Active3 beds 2 baths1,718 sq. ft.3520 Tack Street, Las Vegas, NV 89122
MLS# 2721090Listed by: REDFIN - New
 $3,400,000Active5 beds 6 baths5,037 sq. ft.
$3,400,000Active5 beds 6 baths5,037 sq. ft.2068 Orchard Mist Street, Las Vegas, NV 89135
MLS# 2721674Listed by: LUXURY HOMES OF LAS VEGAS - New
 $640,000Active4 beds 3 baths3,274 sq. ft.
$640,000Active4 beds 3 baths3,274 sq. ft.9072 Ravenhurst Street, Las Vegas, NV 89123
MLS# 2721874Listed by: COLDWELL BANKER PREMIER
