10675 Chillingham Drive, Las Vegas, NV 89183
Local realty services provided by:ERA Brokers Consolidated
Listed by:lisa p. bautista(702) 677-0085
Office:bhhs nevada properties
MLS#:2717245
Source:GLVAR
Price summary
- Price:$1,199,000
- Price per sq. ft.:$236.16
- Monthly HOA dues:$116
About this home
Nestled within the desirable San Rafael gated community, this beautiful estate offers the perfect blend of style and comfort. With 5 bedrooms and 4.5 baths, the home is designed for both functionality and entertainment. The floor plan includes a downstairs bedroom with ensuite bath, a downstairs private den/office, an upstairs great room, and a primary retreat featuring a spacious ensuite, walk-in closet and private balcony that overlooks the sparkling pool. The beautiful kitchen features granite countertops, an eat-in island with cooktop, and relaxing views of the spa-like back yard. Other features include plantation shutters, crown molding, RV parking and a detached casita. The pool and spa along with an expansive covered gazebo are perfect for entertaining. Located just minutes from the airport, the Las Vegas strip, shopping, dining, and schools, this property combines convenience and lifestyle. Come see all this estate has to offer!
Contact an agent
Home facts
- Year built:1999
- Listing ID #:2717245
- Added:45 day(s) ago
- Updated:October 24, 2025 at 02:40 AM
Rooms and interior
- Bedrooms:5
- Total bathrooms:5
- Full bathrooms:3
- Half bathrooms:1
- Living area:5,077 sq. ft.
Heating and cooling
- Cooling:Central Air, Electric
- Heating:Central, Gas
Structure and exterior
- Roof:Tile
- Year built:1999
- Building area:5,077 sq. ft.
- Lot area:0.51 Acres
Schools
- High school:Liberty
- Middle school:Silvestri
- Elementary school:Bass, John C.,Bass, John C.
Utilities
- Water:Public
Finances and disclosures
- Price:$1,199,000
- Price per sq. ft.:$236.16
- Tax amount:$7,233
New listings near 10675 Chillingham Drive
- New
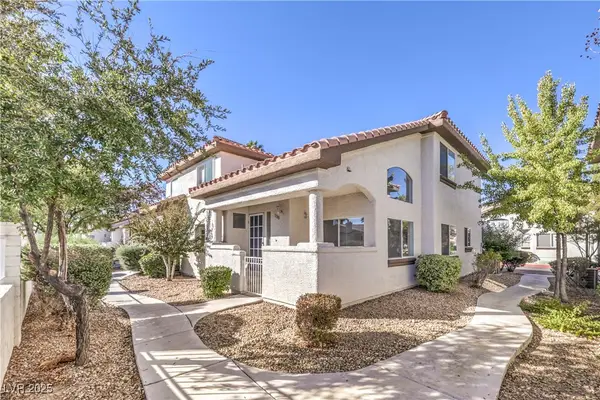 $349,990Active3 beds 3 baths1,362 sq. ft.
$349,990Active3 beds 3 baths1,362 sq. ft.1108 Allure Drive, Las Vegas, NV 89128
MLS# 2729220Listed by: HUNTINGTON & ELLIS, A REAL EST - New
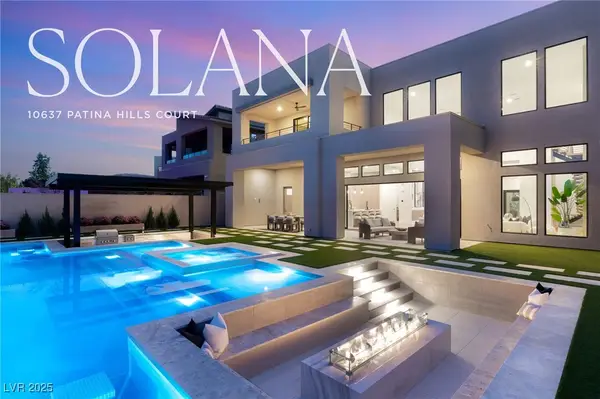 $4,250,000Active5 beds 7 baths4,725 sq. ft.
$4,250,000Active5 beds 7 baths4,725 sq. ft.10637 Patina Hills Court, Las Vegas, NV 89135
MLS# 2729285Listed by: LUXURY ESTATES INTERNATIONAL - New
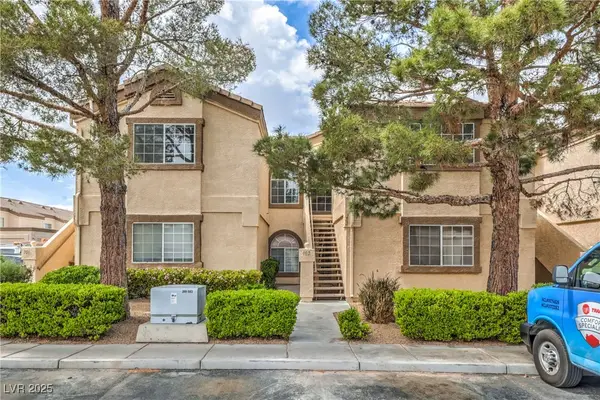 $235,000Active2 beds 2 baths1,108 sq. ft.
$235,000Active2 beds 2 baths1,108 sq. ft.3660 Renovah Street #202, Las Vegas, NV 89129
MLS# 2729897Listed by: UNITED REALTY GROUP - New
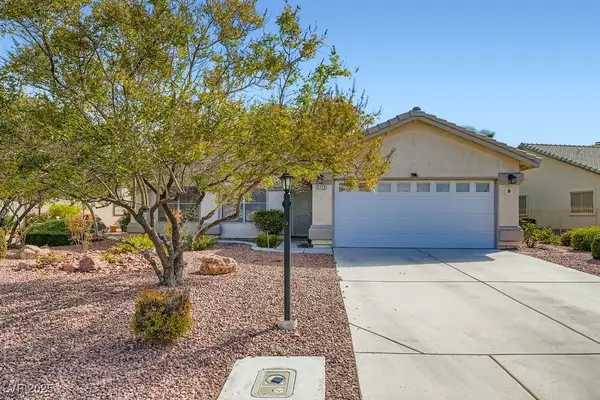 $435,000Active3 beds 2 baths1,996 sq. ft.
$435,000Active3 beds 2 baths1,996 sq. ft.5320 Rim View Lane, Las Vegas, NV 89130
MLS# 2729984Listed by: HUNTINGTON & ELLIS, A REAL EST - New
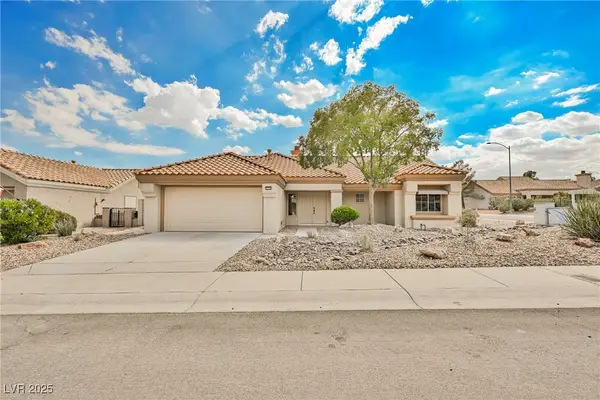 $589,900Active2 beds 2 baths1,354 sq. ft.
$589,900Active2 beds 2 baths1,354 sq. ft.9337 Quail Ridge Drive, Las Vegas, NV 89134
MLS# 2730002Listed by: PLATINUM REAL ESTATE PROF - Open Sat, 11am to 2pmNew
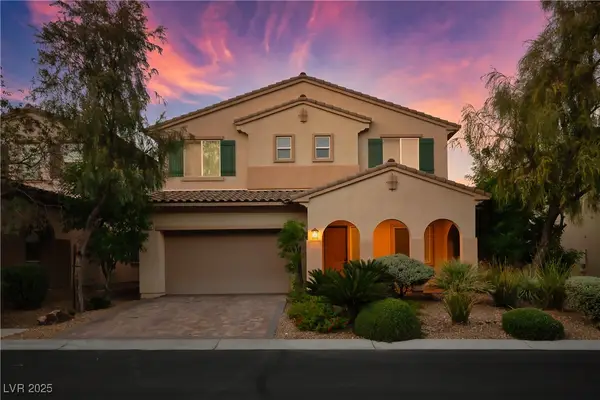 $779,900Active5 beds 3 baths4,078 sq. ft.
$779,900Active5 beds 3 baths4,078 sq. ft.7854 Brianna Cheerful Avenue, Las Vegas, NV 89178
MLS# 2707463Listed by: REALTY ONE GROUP, INC - New
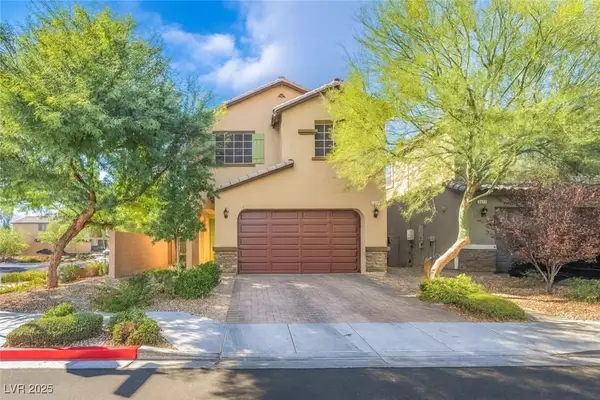 $429,999Active4 beds 3 baths1,935 sq. ft.
$429,999Active4 beds 3 baths1,935 sq. ft.6617 Breakwater Reef Street, Las Vegas, NV 89149
MLS# 2725286Listed by: SIGNATURE REAL ESTATE GROUP - Open Sat, 12 to 3pmNew
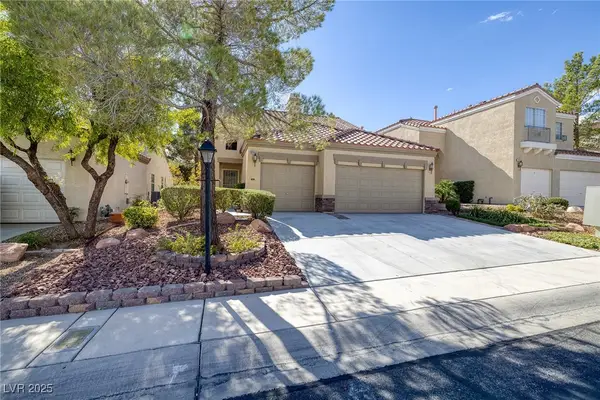 $430,000Active2 beds 2 baths1,742 sq. ft.
$430,000Active2 beds 2 baths1,742 sq. ft.8913 Picket Fence Avenue, Las Vegas, NV 89143
MLS# 2727889Listed by: SIMPLY VEGAS - New
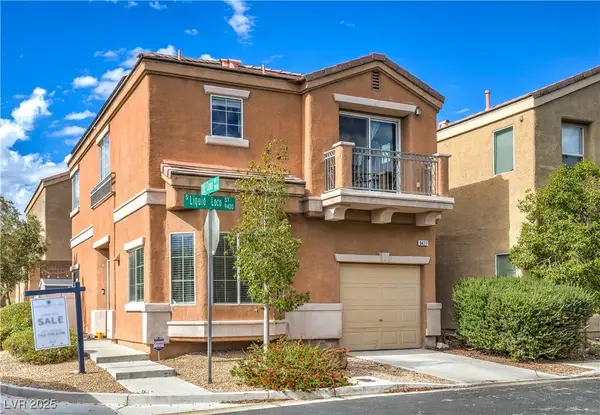 $399,900Active3 beds 3 baths1,390 sq. ft.
$399,900Active3 beds 3 baths1,390 sq. ft.9427 Liquid Loco Street, Las Vegas, NV 89178
MLS# 2728046Listed by: HUNTINGTON & ELLIS, A REAL EST - New
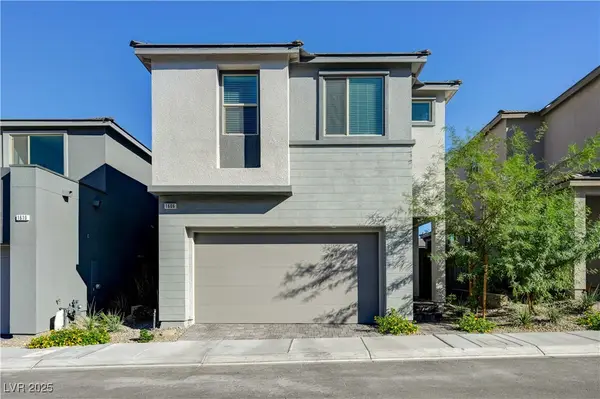 $685,000Active4 beds 3 baths2,068 sq. ft.
$685,000Active4 beds 3 baths2,068 sq. ft.1606 Rock Kestrel Street, Las Vegas, NV 89138
MLS# 2728141Listed by: THE AGENCY LAS VEGAS
