10701 Morning Harbor Avenue, Las Vegas, NV 89129
Local realty services provided by:ERA Brokers Consolidated
10701 Morning Harbor Avenue,Las Vegas, NV 89129
$575,000
- 4 Beds
- 3 Baths
- 2,455 sq. ft.
- Single family
- Active
Listed by: elizabeth lucas(702) 286-4734
Office: bhhs nevada properties
MLS#:2695409
Source:GLVAR
Price summary
- Price:$575,000
- Price per sq. ft.:$234.22
- Monthly HOA dues:$42
About this home
Beautiful Single-Story Home in a Gated Northwest Las Vegas Community Monument—This spacious 4-Bedroom, 3-Bath + Office/Den 3-Car Garage home offers a Bright, Open Floor Plan with Natural Light, Wood floors. The family room features a cozy gas fireplace, while the Formal Living and Dining Rooms are perfect for entertaining. The Kitchen is a Chef’s dream with a Breakfast Bar, Stainless Steel appliances, Pantry, Built-in desk, and a Large Buffet area separating the Kitchen from the Dining Room. Great Entertaining Home. French Doors lead to the Covered Patio from both the Living area and the Primary Bedroom. The Generous Primary Suite, which includes a large walk-in closet, separate tub and shower, dual sinks, and a vanity area. The versatile den/office includes Beautiful Custom Built in Shelves. All Appliances included. Easy maintaining backyard with Covered Patio. Don’t miss this well-maintained home in a desirable location! Original Owners.
Contact an agent
Home facts
- Year built:2003
- Listing ID #:2695409
- Added:188 day(s) ago
- Updated:December 31, 2025 at 02:48 AM
Rooms and interior
- Bedrooms:4
- Total bathrooms:3
- Full bathrooms:2
- Living area:2,455 sq. ft.
Heating and cooling
- Cooling:Central Air, Electric
- Heating:Central, Gas, Multiple Heating Units
Structure and exterior
- Roof:Tile
- Year built:2003
- Building area:2,455 sq. ft.
- Lot area:0.14 Acres
Schools
- High school:Centennial
- Middle school:Leavitt Justice Myron E
- Elementary school:Conners, Eileen,Conners, Eileen
Utilities
- Water:Public
Finances and disclosures
- Price:$575,000
- Price per sq. ft.:$234.22
- Tax amount:$1,609
New listings near 10701 Morning Harbor Avenue
- New
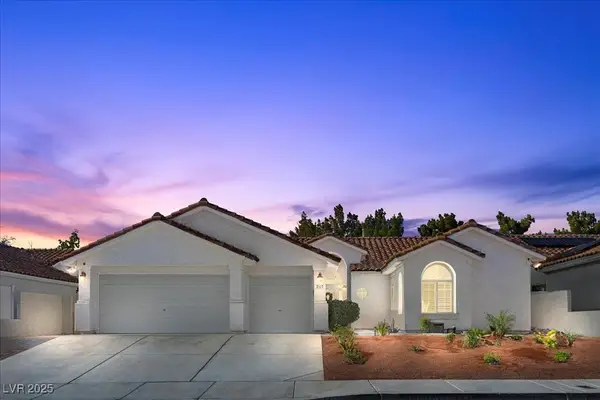 $650,000Active3 beds 2 baths2,028 sq. ft.
$650,000Active3 beds 2 baths2,028 sq. ft.2117 Mission Peak Circle, Las Vegas, NV 89146
MLS# 2743941Listed by: REALTY ONE GROUP, INC - New
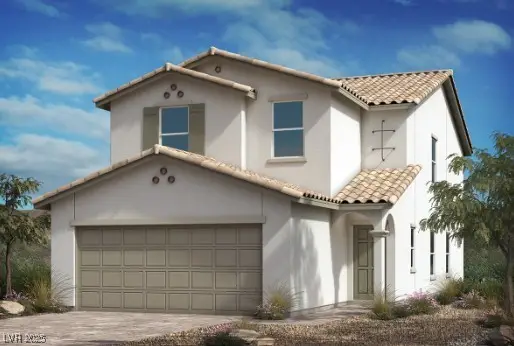 $508,848Active4 beds 3 baths2,124 sq. ft.
$508,848Active4 beds 3 baths2,124 sq. ft.4225 Texas Lilac Avenue, Las Vegas, NV 89139
MLS# 2743790Listed by: KB HOME NEVADA INC - New
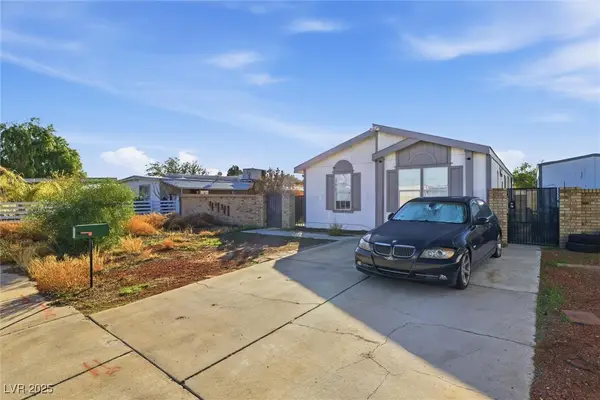 $269,900Active3 beds 2 baths1,164 sq. ft.
$269,900Active3 beds 2 baths1,164 sq. ft.4941 Hildago Way, Las Vegas, NV 89121
MLS# 2743853Listed by: HUNTINGTON & ELLIS, A REAL EST - New
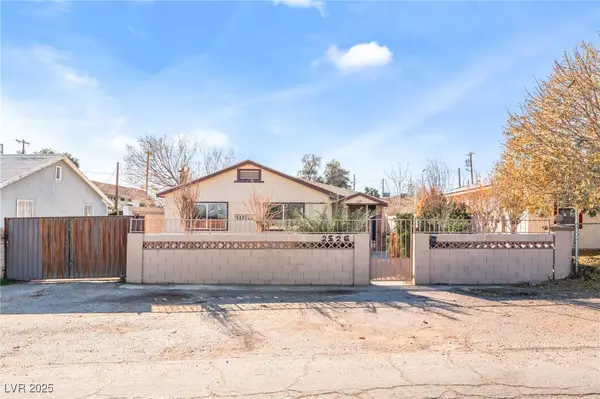 $329,000Active3 beds 2 baths1,304 sq. ft.
$329,000Active3 beds 2 baths1,304 sq. ft.2526 Sunrise Street, Las Vegas, NV 89101
MLS# 2743871Listed by: UNITED REALTY GROUP - New
 $405,000Active2 beds 2 baths1,333 sq. ft.
$405,000Active2 beds 2 baths1,333 sq. ft.150 N Las Vegas Boulevard #2103, Las Vegas, NV 89101
MLS# 2744018Listed by: AWARD REALTY - New
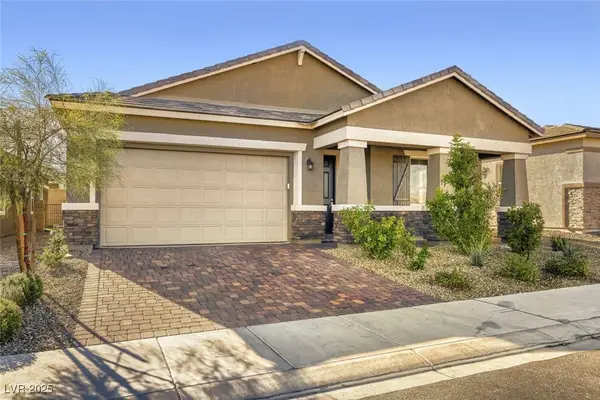 $654,990Active3 beds 2 baths1,625 sq. ft.
$654,990Active3 beds 2 baths1,625 sq. ft.3877 W Haleh Avenue, Las Vegas, NV 89141
MLS# 2743571Listed by: REALTY ONE GROUP, INC - New
 $420,000Active6 beds 3 baths1,669 sq. ft.
$420,000Active6 beds 3 baths1,669 sq. ft.255 S 17th Street, Las Vegas, NV 89101
MLS# 2743708Listed by: LPT REALTY LLC - New
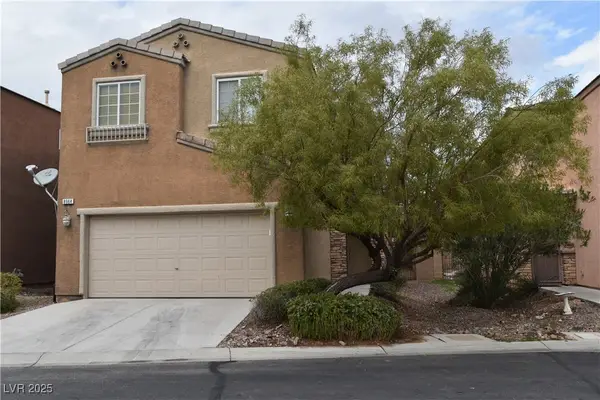 $434,900Active3 beds 3 baths2,206 sq. ft.
$434,900Active3 beds 3 baths2,206 sq. ft.8964 Lily Touchstone Court, Las Vegas, NV 89148
MLS# 2743833Listed by: JMS PROPERTIES - New
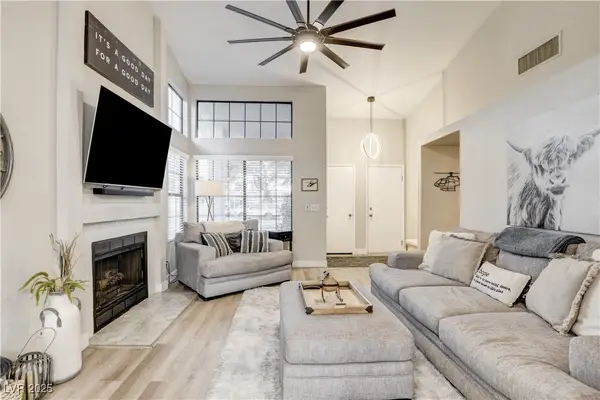 $499,000Active3 beds 2 baths1,238 sq. ft.
$499,000Active3 beds 2 baths1,238 sq. ft.1289 Recital Way, Las Vegas, NV 89119
MLS# 2743969Listed by: LIFE REALTY DISTRICT - New
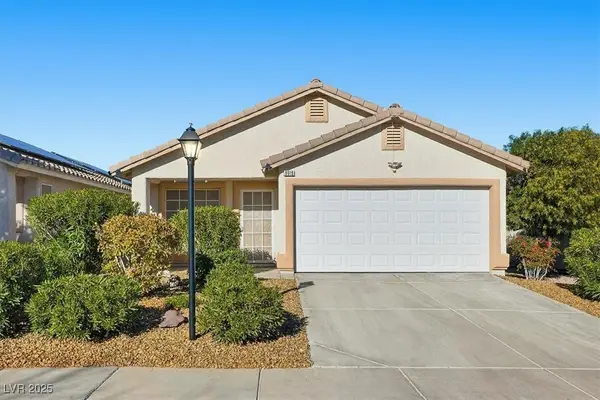 $410,000Active2 beds 2 baths1,305 sq. ft.
$410,000Active2 beds 2 baths1,305 sq. ft.9016 Crooked Shell Avenue, Las Vegas, NV 89143
MLS# 2743284Listed by: KEY REALTY
