10715 Morning Frost Street, Las Vegas, NV 89179
Local realty services provided by:ERA Brokers Consolidated
10715 Morning Frost Street,Las Vegas, NV 89179
$515,000
- 3 Beds
- 2 Baths
- - sq. ft.
- Single family
- Sold
Listed by: deborah drayster-dockery(702) 813-0512
Office: signature real estate group
MLS#:2730053
Source:GLVAR
Sorry, we are unable to map this address
Price summary
- Price:$515,000
- Monthly HOA dues:$45
About this home
Discover this stunning, turnkey 3-bed, 2-bath home with a dedicated den! Enjoy significant savings and eco-friendly living with PAID-OFF SOLAR!
The kitchen boasts elegant granite countertops, stainless steel appliances, pantry, and upgraded soft-close cabinet drawers. The kitchen and great room shine with beautiful crown molding.
The spacious Primary bedroom ensuite is a true retreat, featuring a luxurious jetted tub, a separate shower, and a large walk-in closet.
Enjoy stylish accents like a built-in bookcase and premium plantation shutters.
The backyard is an entertainer's dream, accessible via French doors and fully equipped with high-end features: low-maintenance turf, attractive pavers, a variety of roses, a productive fruit salad tree, and a comfortable patio cover. Best of all, there are no rear neighbors for ultimate privacy!
Additional features include a meticulously organized garage with storage cabinets and epoxy floors. This home is a must-see!
Contact an agent
Home facts
- Year built:2013
- Listing ID #:2730053
- Added:45 day(s) ago
- Updated:December 17, 2025 at 07:01 AM
Rooms and interior
- Bedrooms:3
- Total bathrooms:2
- Full bathrooms:2
Heating and cooling
- Cooling:Central Air, Electric
- Heating:Central, Gas
Structure and exterior
- Roof:Tile
- Year built:2013
Schools
- High school:Desert Oasis
- Middle school:Gunderson, Barry & June
- Elementary school:Jones Blackhurst, Janis,Jones Blackhurst, Janis
Utilities
- Water:Public
Finances and disclosures
- Price:$515,000
- Tax amount:$2,844
New listings near 10715 Morning Frost Street
- New
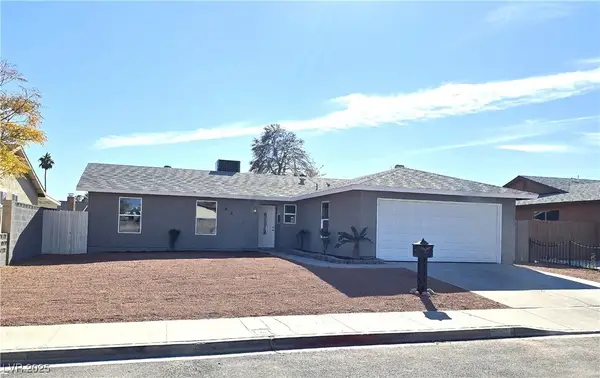 $399,900Active3 beds 2 baths1,202 sq. ft.
$399,900Active3 beds 2 baths1,202 sq. ft.6269 Churchfield Boulevard, Las Vegas, NV 89103
MLS# 2742029Listed by: UNITED REALTY GROUP - New
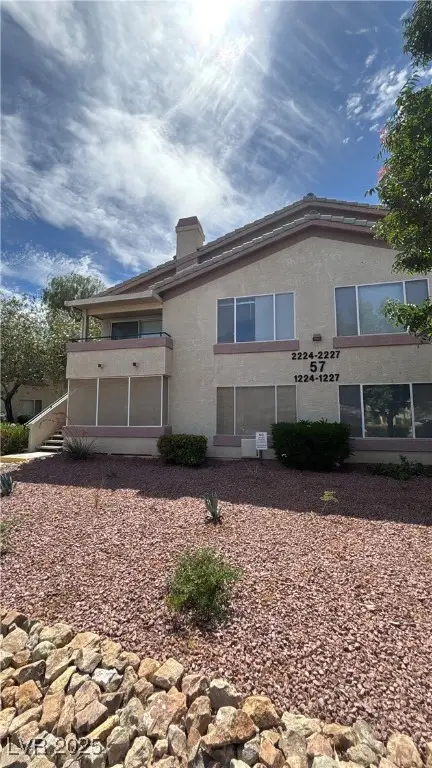 $214,888Active2 beds 2 baths1,029 sq. ft.
$214,888Active2 beds 2 baths1,029 sq. ft.5710 E Tropicana Avenue #2225, Las Vegas, NV 89122
MLS# 2742020Listed by: LIGHTHOUSE HOMES AND PROPERTY - New
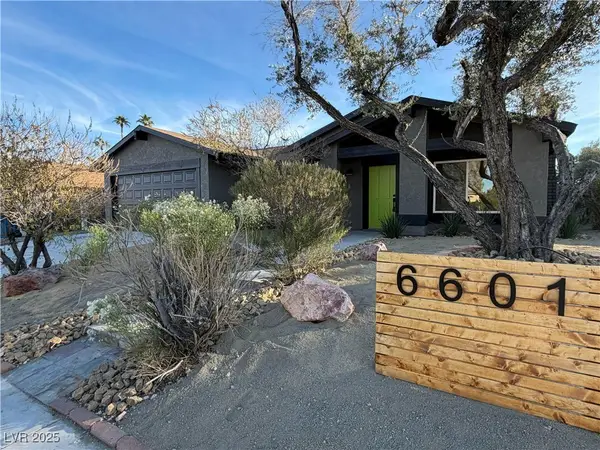 $549,995Active4 beds 2 baths1,923 sq. ft.
$549,995Active4 beds 2 baths1,923 sq. ft.6601 Boxwood Lane, Las Vegas, NV 89103
MLS# 2742019Listed by: INFINITY BROKERAGE - New
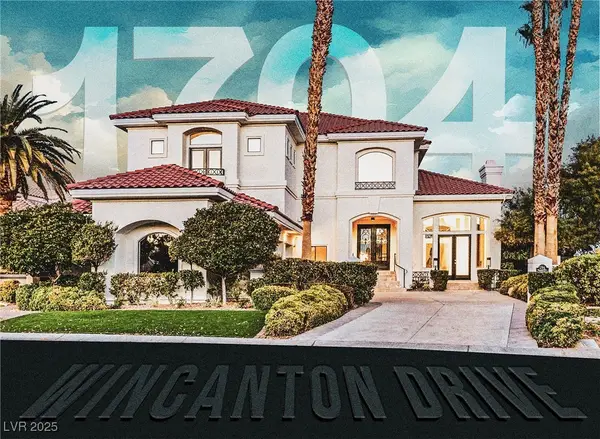 $3,195,000Active4 beds 5 baths4,649 sq. ft.
$3,195,000Active4 beds 5 baths4,649 sq. ft.1704 Wincanton Drive, Las Vegas, NV 89134
MLS# 2741805Listed by: LUSSO RESIDENTIAL SALES & INV - New
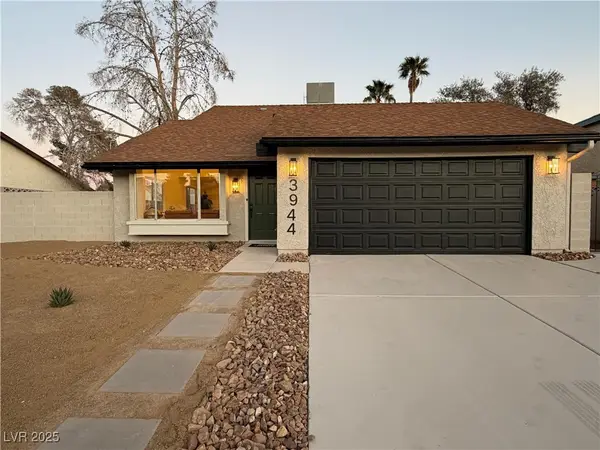 $474,995Active4 beds 2 baths1,532 sq. ft.
$474,995Active4 beds 2 baths1,532 sq. ft.3944 Belhaven Street, Las Vegas, NV 89147
MLS# 2740140Listed by: INFINITY BROKERAGE - New
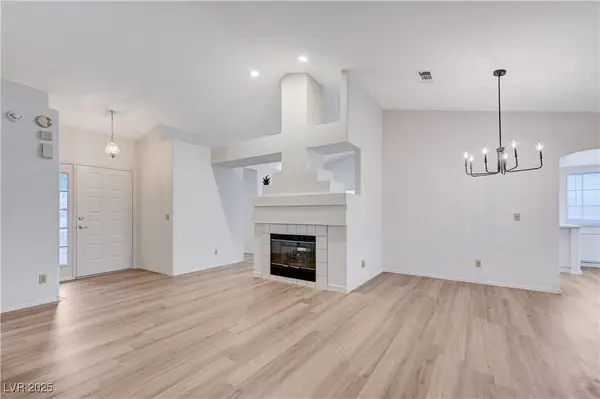 $429,900Active3 beds 2 baths1,586 sq. ft.
$429,900Active3 beds 2 baths1,586 sq. ft.4724 Victoria Beach Way, Las Vegas, NV 89130
MLS# 2741459Listed by: BHHS NEVADA PROPERTIES - Open Fri, 11am to 2pmNew
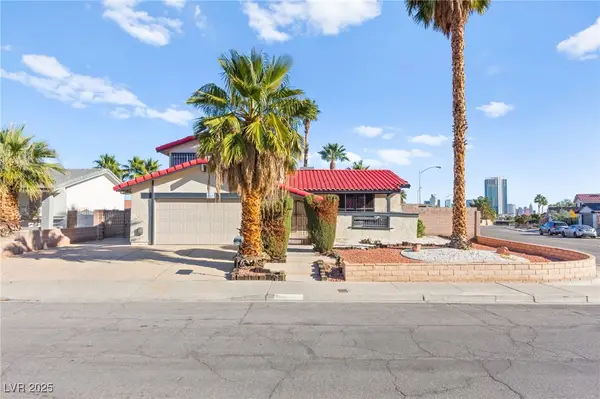 $522,000Active4 beds 3 baths2,106 sq. ft.
$522,000Active4 beds 3 baths2,106 sq. ft.3842 Higley Street, Las Vegas, NV 89103
MLS# 2741499Listed by: SCOFIELD GROUP LLC - New
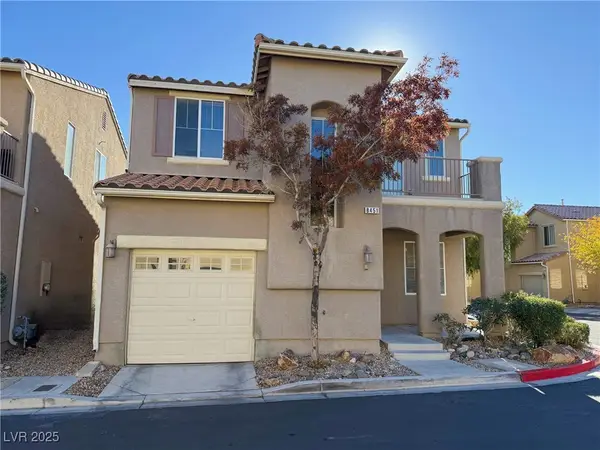 $365,000Active3 beds 3 baths1,534 sq. ft.
$365,000Active3 beds 3 baths1,534 sq. ft.8451 Quarentina Avenue, Las Vegas, NV 89149
MLS# 2741879Listed by: EXIT REALTY THE RIGHT CHOICE - New
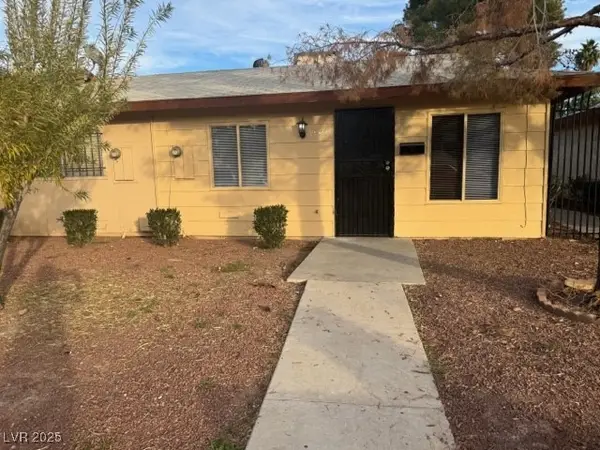 $179,900Active2 beds 1 baths772 sq. ft.
$179,900Active2 beds 1 baths772 sq. ft.3942 Palos Verdes Street, Las Vegas, NV 89119
MLS# 2741983Listed by: INNOVATIVE REAL ESTATE STRATEG - New
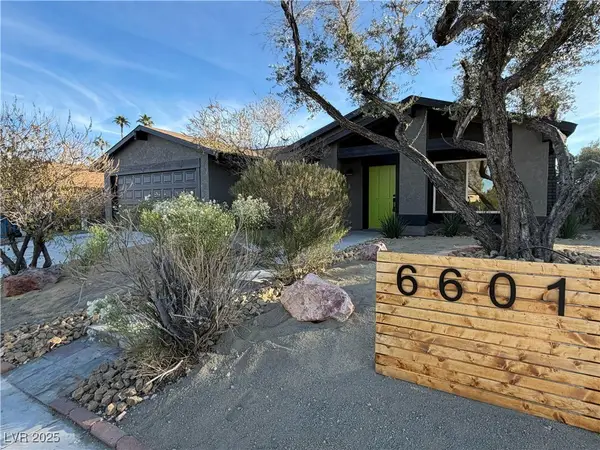 $529,995Active4 beds 2 baths1,923 sq. ft.
$529,995Active4 beds 2 baths1,923 sq. ft.6601 Boxwood Lane, Las Vegas, NV 89103
MLS# 2741156Listed by: INFINITY BROKERAGE
