10718 Desert Heights Avenue, Las Vegas, NV 89135
Local realty services provided by:ERA Brokers Consolidated



Listed by:alicia l. taylor702-706-4199
Office:clear sky realty llc.
MLS#:2681219
Source:GLVAR
Price summary
- Price:$3,794,000
- Price per sq. ft.:$797.39
- Monthly HOA dues:$255
About this home
Step inside an estate where design & innovation merge seamlessly into luxury. Nestled on a corner lot, this five bedroom ensuite, furnished home, with a downstairs secondary primary is breathtaking. The chef’s kitchen is dreamy, with Wolf cooking appliances, a large quartz island w/extended dining area & walk-in pantry. Downstairs features a custom bar for entertaining and an private office w/built-in shelves. The boundaries between indoor & outdoor are erased when you enter the private, resort style rear yard. A spectacular lighting package, outdoor cooking, limestone flooring, stepdown firepit, built-in benches. An entertainment area, with fireplace & TV. The pool and spa each feature a waterfall. The lot is uniquely situated, with a single story behind it, providing privacy. The upstairs primary has a separate seating area & dual custom closets, a private balcony with cascading views of The Summit Club, Red Rock Mountains and city lights. This home is Exquisite & Unforgettable.
Contact an agent
Home facts
- Year built:2024
- Listing Id #:2681219
- Added:99 day(s) ago
- Updated:August 15, 2025 at 09:47 PM
Rooms and interior
- Bedrooms:5
- Total bathrooms:6
- Full bathrooms:5
- Half bathrooms:1
- Living area:4,758 sq. ft.
Heating and cooling
- Cooling:Central Air, Electric
- Heating:Central, Gas, Multiple Heating Units
Structure and exterior
- Roof:Flat
- Year built:2024
- Building area:4,758 sq. ft.
- Lot area:0.18 Acres
Schools
- High school:Durango
- Middle school:Fertitta Frank & Victoria
- Elementary school:Abston, Sandra B,Abston, Sandra B
Utilities
- Water:Public
Finances and disclosures
- Price:$3,794,000
- Price per sq. ft.:$797.39
- Tax amount:$3,057
New listings near 10718 Desert Heights Avenue
- New
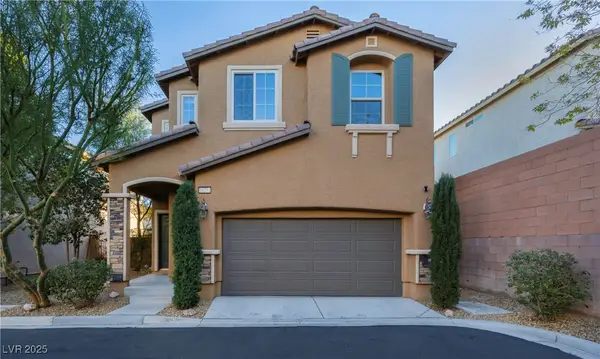 $425,000Active3 beds 3 baths1,734 sq. ft.
$425,000Active3 beds 3 baths1,734 sq. ft.10751 Centerville Bay Court, Las Vegas, NV 89179
MLS# 2708364Listed by: LAS VEGAS SOTHEBY'S INT'L - New
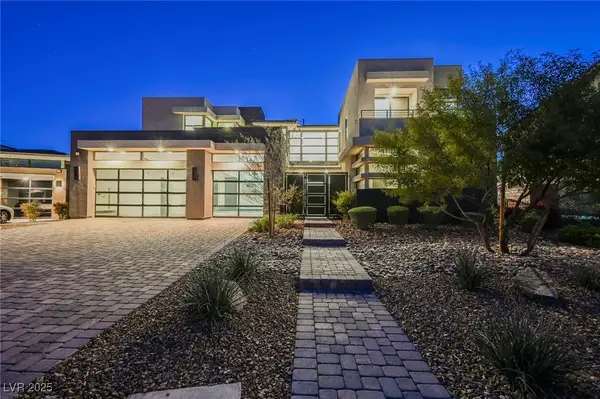 $3,799,000Active4 beds 5 baths4,618 sq. ft.
$3,799,000Active4 beds 5 baths4,618 sq. ft.94 Glade Hollow Drive, Las Vegas, NV 89135
MLS# 2709215Listed by: THE AGENCY LAS VEGAS - New
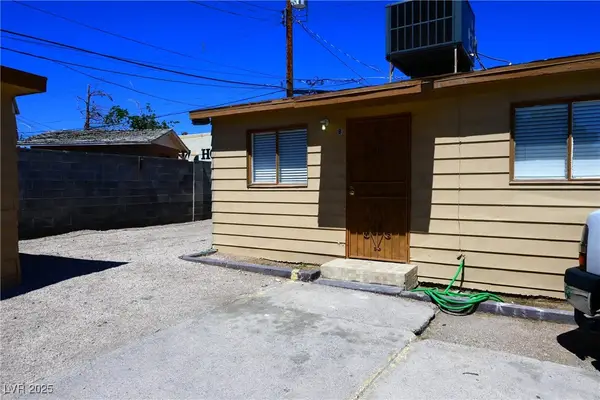 $465,000Active-- beds -- baths2,160 sq. ft.
$465,000Active-- beds -- baths2,160 sq. ft.1610 Marlin Avenue, Las Vegas, NV 89101
MLS# 2710452Listed by: KELLER WILLIAMS MARKETPLACE - New
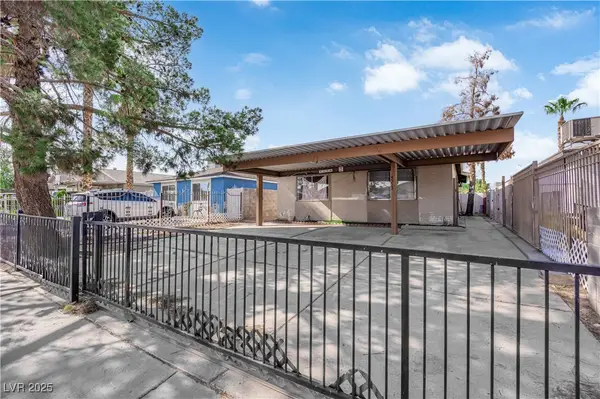 $300,000Active3 beds 2 baths1,378 sq. ft.
$300,000Active3 beds 2 baths1,378 sq. ft.4552 Cool Valley Drive, Las Vegas, NV 89110
MLS# 2710497Listed by: GALINDO GROUP REAL ESTATE - New
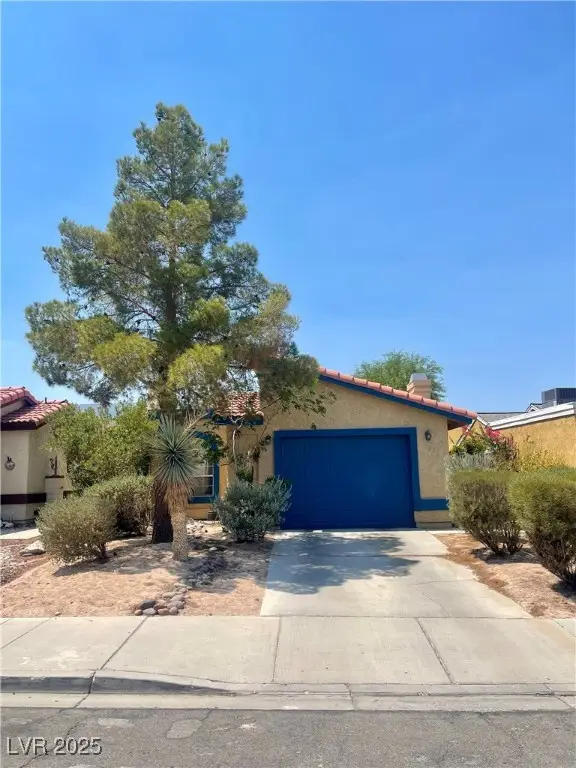 $325,000Active2 beds 2 baths949 sq. ft.
$325,000Active2 beds 2 baths949 sq. ft.2281 Los Feliz Street, Las Vegas, NV 89156
MLS# 2710690Listed by: LAS VEGAS ELITE REALTY LLC - New
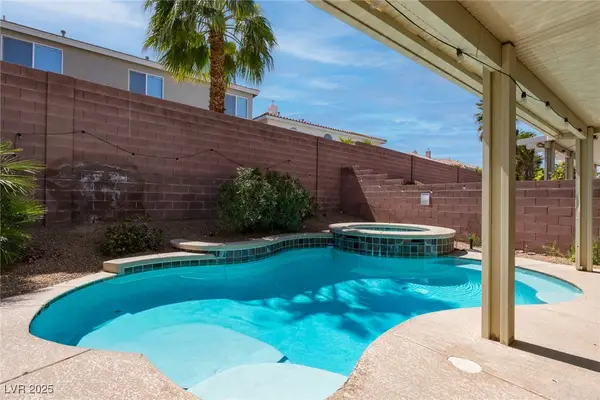 $685,000Active5 beds 3 baths3,297 sq. ft.
$685,000Active5 beds 3 baths3,297 sq. ft.6251 Tuckaway Cove Avenue, Las Vegas, NV 89139
MLS# 2710692Listed by: LIFE REALTY DISTRICT - New
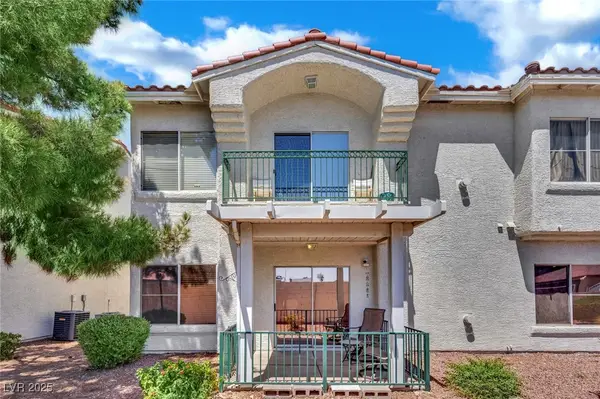 $250,000Active2 beds 2 baths1,428 sq. ft.
$250,000Active2 beds 2 baths1,428 sq. ft.6201 E Lake Mead Boulevard #151, Las Vegas, NV 89156
MLS# 2703461Listed by: COLDWELL BANKER PREMIER - New
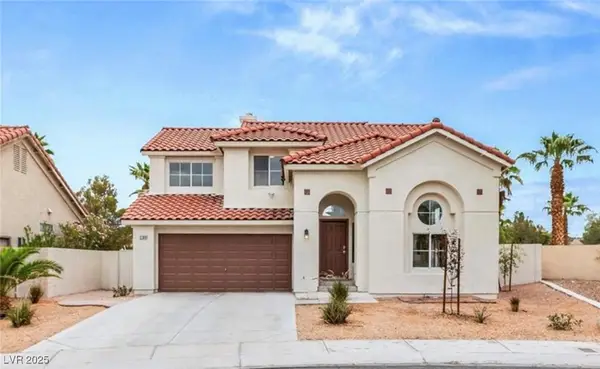 $530,000Active3 beds 3 baths1,820 sq. ft.
$530,000Active3 beds 3 baths1,820 sq. ft.2104 Fountain View Drive, Las Vegas, NV 89134
MLS# 2708210Listed by: GALINDO GROUP REAL ESTATE - New
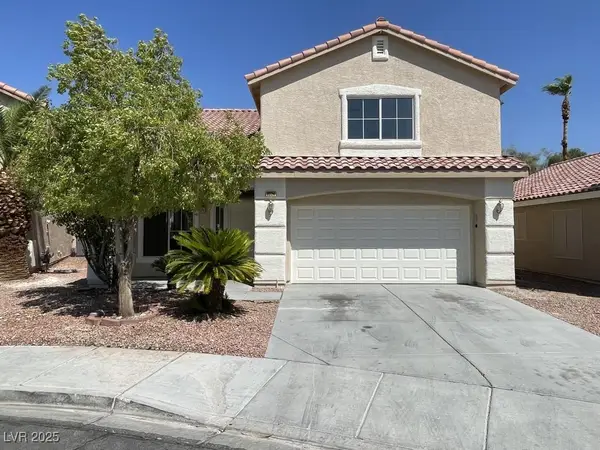 $444,900Active3 beds 3 baths1,842 sq. ft.
$444,900Active3 beds 3 baths1,842 sq. ft.6324 Whispering Meadow Court, Las Vegas, NV 89130
MLS# 2708525Listed by: HASTINGS BROKERAGE LTD - New
 $585,900Active3 beds 2 baths1,850 sq. ft.
$585,900Active3 beds 2 baths1,850 sq. ft.10776 Princeton Bluff Lane, Las Vegas, NV 89129
MLS# 2709041Listed by: REALTY ONE GROUP, INC
