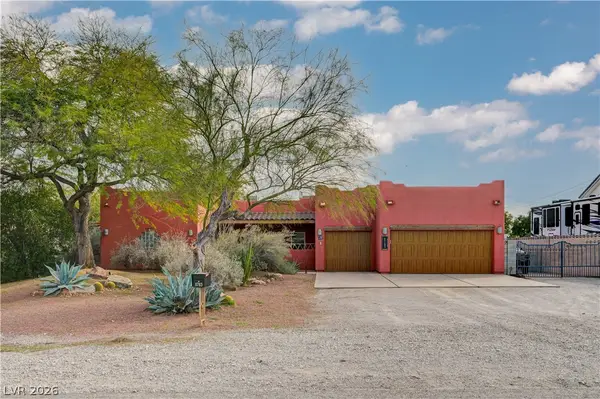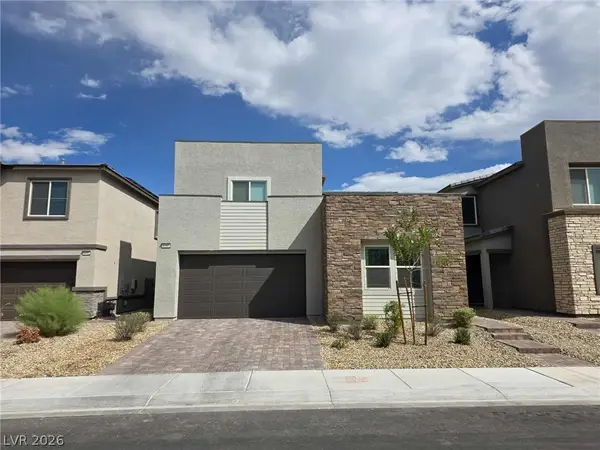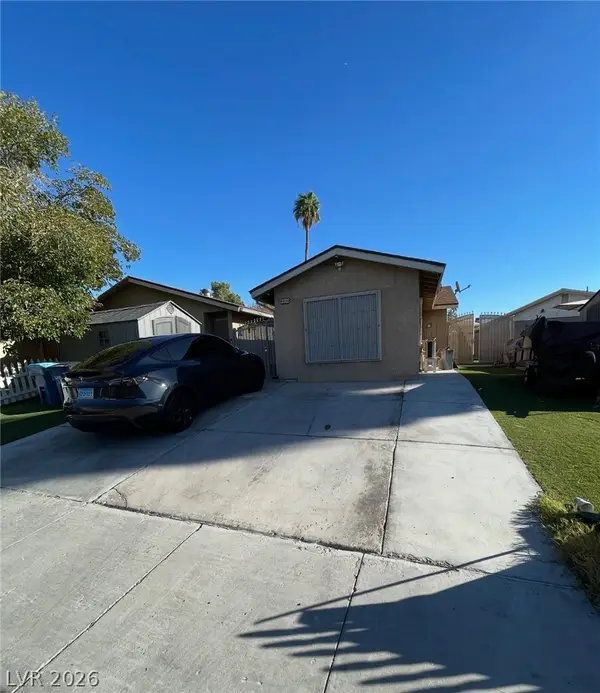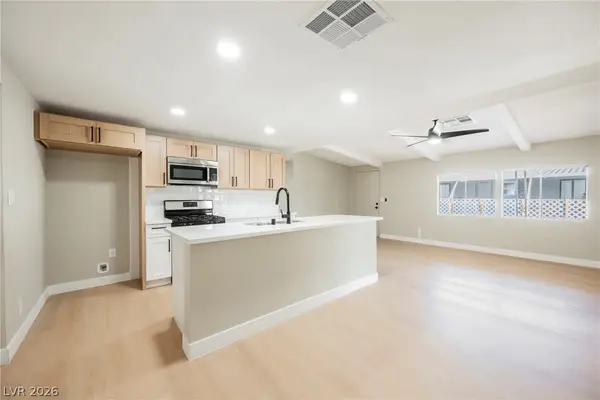10719 Norfolk View Court, Las Vegas, NV 89166
Local realty services provided by:ERA Brokers Consolidated
10719 Norfolk View Court,Las Vegas, NV 89166
$348,990
- 3 Beds
- 3 Baths
- - sq. ft.
- Townhouse
- Sold
Listed by: timothy w. white
Office: douglas elliman of nevada llc.
MLS#:2733338
Source:GLVAR
Sorry, we are unable to map this address
Price summary
- Price:$348,990
- Monthly HOA dues:$121
About this home
Immaculate, move-in ready home in the gated community of Centennial Heights! Built in 2023, this beautifully maintained home features an open-concept floor plan with luxury vinyl plank flooring throughout the main level. The modern kitchen offers white soft-close cabinetry, quartz countertops, a water filtration system, stainless-steel appliances, and a large island perfect for dining and entertaining. The bright living area, half bath, and under-stair storage add comfort and function. Upstairs, the spacious primary suite with mountain views includes a dual sink & shower ensuite, plus two additional bedrooms, a full bath, and laundry with newer washer and dryer. Enjoy direct entry from the two-car garage which has a tankless water heater. Relax on the front patio with mountain views. Community amenities include parks, dog parks, playgrounds, pickleball & basketball courts, and walking trails. Conveniently near the 215, shopping, dining, and Downtown Summerlin.
Contact an agent
Home facts
- Year built:2024
- Listing ID #:2733338
- Added:98 day(s) ago
- Updated:February 14, 2026 at 04:43 AM
Rooms and interior
- Bedrooms:3
- Total bathrooms:3
- Full bathrooms:1
- Half bathrooms:1
Heating and cooling
- Cooling:Central Air, Electric
- Heating:Central, Gas
Structure and exterior
- Roof:Tile
- Year built:2024
Schools
- High school:Centennial
- Middle school:Escobedo Edmundo
- Elementary school:Darnell, Marshall C,Darnell, Marshall C
Utilities
- Water:Public
Finances and disclosures
- Price:$348,990
- Tax amount:$3,763
New listings near 10719 Norfolk View Court
- New
 $244,900Active3 beds 2 baths1,446 sq. ft.
$244,900Active3 beds 2 baths1,446 sq. ft.6201 E Lake Mead Boulevard #203, Las Vegas, NV 89156
MLS# 2751687Listed by: MAGENTA - New
 $829,000Active3 beds 3 baths2,876 sq. ft.
$829,000Active3 beds 3 baths2,876 sq. ft.8763 W Fisher Avenue, Las Vegas, NV 89149
MLS# 2755270Listed by: PLATINUM REAL ESTATE PROF - New
 $590,000Active4 beds 4 baths2,908 sq. ft.
$590,000Active4 beds 4 baths2,908 sq. ft.9780 Abel Cliff Street, Las Vegas, NV 89143
MLS# 2756333Listed by: LIFE REALTY DISTRICT - New
 $369,999Active3 beds 2 baths1,392 sq. ft.
$369,999Active3 beds 2 baths1,392 sq. ft.4800 Chantilly Avenue, Las Vegas, NV 89110
MLS# 2756719Listed by: UNITED REALTY GROUP - New
 $470,000Active4 beds 3 baths1,690 sq. ft.
$470,000Active4 beds 3 baths1,690 sq. ft.7970 Diamond Sky Avenue, Las Vegas, NV 89113
MLS# 2753585Listed by: RE/MAX RELIANCE - New
 $250,000Active3 beds 2 baths1,440 sq. ft.
$250,000Active3 beds 2 baths1,440 sq. ft.3458 Allegheny Drive, Las Vegas, NV 89122
MLS# 2756694Listed by: NORTHSTAR REALTY GROUP INC - New
 $315,000Active3 beds 2 baths1,306 sq. ft.
$315,000Active3 beds 2 baths1,306 sq. ft.1016 Mezpah Street, Las Vegas, NV 89106
MLS# 2756695Listed by: TUTTLE REALTY - New
 $269,995Active3 beds 2 baths1,152 sq. ft.
$269,995Active3 beds 2 baths1,152 sq. ft.3310 Big Sur Drive, Las Vegas, NV 89122
MLS# 2756710Listed by: INFINITY BROKERAGE - New
 $439,999Active3 beds 2 baths1,503 sq. ft.
$439,999Active3 beds 2 baths1,503 sq. ft.10668 Mount Jefferson Avenue, Las Vegas, NV 89166
MLS# 2755108Listed by: SERHANT - New
 $177,000Active1 beds 1 baths569 sq. ft.
$177,000Active1 beds 1 baths569 sq. ft.4805 S Torrey Pines Drive #201, Las Vegas, NV 89103
MLS# 2755797Listed by: BLUEPRINT REAL ESTATE SERVICES

