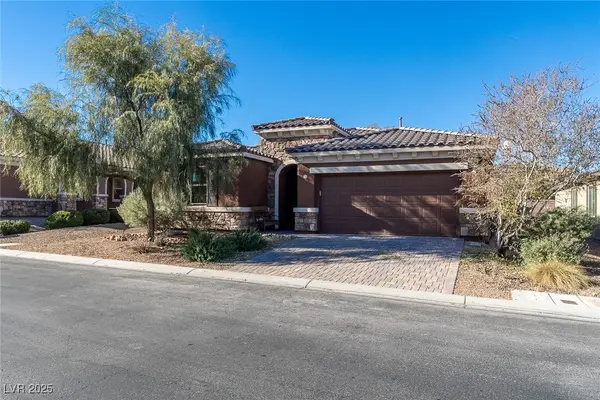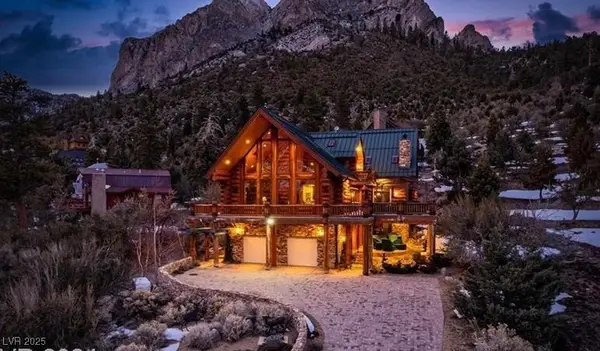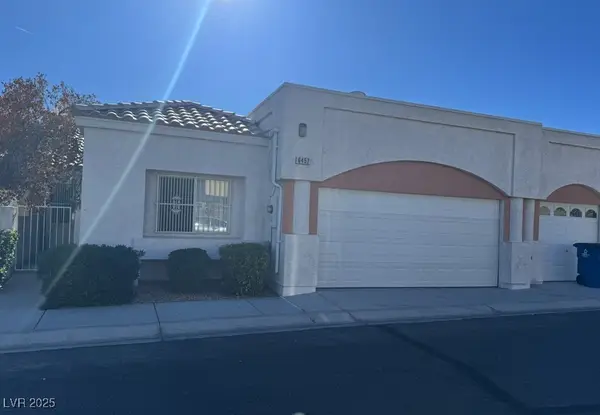10727 Centerville Bay Court, Las Vegas, NV 89179
Local realty services provided by:ERA Brokers Consolidated
Listed by: nuri caplinger702-496-7653
Office: love las vegas realty
MLS#:2726528
Source:GLVAR
Price summary
- Price:$445,000
- Price per sq. ft.:$261.76
- Monthly HOA dues:$45
About this home
Set at the end of a cul-de-sac in gated Monterey Ranch, this Lennar home delivers easy living in the heart of Mountain’s Edge. The kitchen pairs granite counters with dark cabinets and a spacious walk-in pantry, opening to a comfortable great room. Wood-look laminate runs up the stairs and across the entire second level. Upstairs, a versatile loft separates the two secondary bedrooms from the private primary suite - an ideal layout for work, play, guests, or a relaxing retreat. Thoughtful storage throughout, plus solar to help keep monthly costs predictable.
The low-maintenance backyard features a covered patio with an extended paver patio, faux turf, and desert plantings, ready for morning coffee or weekend grilling. Monterey Ranch offers a pool, spa, and playground, and Mountain’s Edge surrounds you with parks, trails, and everyday conveniences in the booming Southwest Las Vegas. Well cared for and move-in ready, so you can settle in and start enjoying the neighborhood from day one.
Contact an agent
Home facts
- Year built:2015
- Listing ID #:2726528
- Added:60 day(s) ago
- Updated:November 30, 2025 at 11:40 PM
Rooms and interior
- Bedrooms:3
- Total bathrooms:3
- Full bathrooms:2
- Living area:1,700 sq. ft.
Heating and cooling
- Cooling:Central Air, Electric
- Heating:Central, Gas
Structure and exterior
- Roof:Tile
- Year built:2015
- Building area:1,700 sq. ft.
- Lot area:0.08 Acres
Schools
- High school:Desert Oasis
- Middle school:Gunderson, Barry & June
- Elementary school:Jones Blackhurst, Janis,Jones Blackhurst, Janis
Utilities
- Water:Public
Finances and disclosures
- Price:$445,000
- Price per sq. ft.:$261.76
- Tax amount:$3,769
New listings near 10727 Centerville Bay Court
- New
 $515,000Active3 beds 2 baths1,802 sq. ft.
$515,000Active3 beds 2 baths1,802 sq. ft.11211 Carlin Farms Street, Las Vegas, NV 89179
MLS# 2738648Listed by: SIMPLY VEGAS - New
 $500,000Active3 beds 2 baths1,903 sq. ft.
$500,000Active3 beds 2 baths1,903 sq. ft.7483 Forestdale Court, Las Vegas, NV 89120
MLS# 2740797Listed by: PLATINUM REAL ESTATE PROF - New
 $375,000Active3 beds 3 baths1,278 sq. ft.
$375,000Active3 beds 3 baths1,278 sq. ft.9506 Diamond Bridge Avenue, Las Vegas, NV 89166
MLS# 2740815Listed by: SIMPLY VEGAS - New
 $625,000Active2 beds 2 baths1,437 sq. ft.
$625,000Active2 beds 2 baths1,437 sq. ft.4471 Dean Martin Drive #1907, Las Vegas, NV 89103
MLS# 2738863Listed by: MAHSHEED REAL ESTATE LLC - New
 $570,000Active4 beds 5 baths2,303 sq. ft.
$570,000Active4 beds 5 baths2,303 sq. ft.Address Withheld By Seller, Las Vegas, NV 89101
MLS# 2740762Listed by: KEY REALTY LLC - New
 $4,900,000Active5 beds 6 baths6,735 sq. ft.
$4,900,000Active5 beds 6 baths6,735 sq. ft.276 Seven Dwarfs Road, Las Vegas, NV 89124
MLS# 2740613Listed by: BHHS NEVADA PROPERTIES - New
 $325,000Active3 beds 2 baths1,182 sq. ft.
$325,000Active3 beds 2 baths1,182 sq. ft.6405 Blue Blossom Avenue, Las Vegas, NV 89108
MLS# 2740788Listed by: KELLER WILLIAMS MARKETPLACE - New
 $495,000Active3 beds 3 baths1,749 sq. ft.
$495,000Active3 beds 3 baths1,749 sq. ft.10266 Glowing Amber Street, Las Vegas, NV 89141
MLS# 2740811Listed by: SOS REALTY GROUP LLC - New
 $200,000Active2 beds 2 baths728 sq. ft.
$200,000Active2 beds 2 baths728 sq. ft.2120 Chertsey Drive #D, Las Vegas, NV 89108
MLS# 2739411Listed by: KELLER WILLIAMS REALTY LAS VEG - New
 $230,000Active1 beds 1 baths700 sq. ft.
$230,000Active1 beds 1 baths700 sq. ft.6650 W Warm Springs Road #2154, Las Vegas, NV 89118
MLS# 2740784Listed by: NEVADA REAL ESTATE CORP
