10737 Heritage Hills Drive, Las Vegas, NV 89134
Local realty services provided by:ERA Brokers Consolidated
10737 Heritage Hills Drive,Las Vegas, NV 89134
$590,000
- 3 Beds
- 2 Baths
- - sq. ft.
- Single family
- Sold
Listed by: alex e. adabashi(702) 985-5657
Office: huntington & ellis, a real est
MLS#:2728438
Source:GLVAR
Sorry, we are unable to map this address
Price summary
- Price:$590,000
- Monthly HOA dues:$230
About this home
Located High in the Summerlin Hills discover this highly Desired single story home in the highly sought after Sun City Summerlin community! This 3 bedroom, 2 bathroom gem features a 2 car OVERSIZED garage with golf cart parking and built-in cabinets. Enjoy a bright kitchen with granite countertops, breakfast bar, and all included appliances, plus a formal dining room and spacious living room with high ceilings. A separate family room offers extra space to relax. Upgrades include high efficiency furnaces, 2016 HVAC units, and a water conditioner. The covered patio showcases gorgeous Strip and City views—experience breathtaking sunsets every evening! The primary suite boasts a large walk-in closet, separate tub and shower. Blinds and ceiling fans throughout. Enjoy resort style living with 4 fitness centers, 3 golf courses, pickleball, tennis, bocce, theatre, indoor and outdoor pools, spas, restaurants, endless social clubs and much more! Must see today!
Contact an agent
Home facts
- Year built:1998
- Listing ID #:2728438
- Added:60 day(s) ago
- Updated:December 17, 2025 at 07:02 AM
Rooms and interior
- Bedrooms:3
- Total bathrooms:2
- Full bathrooms:2
Heating and cooling
- Cooling:Central Air, Electric
- Heating:Central, Electric, High Efficiency
Structure and exterior
- Roof:Tile
- Year built:1998
Schools
- High school:Palo Verde
- Middle school:Becker
- Elementary school:Staton, Ethel W.,Staton, Ethel W.
Utilities
- Water:Public
Finances and disclosures
- Price:$590,000
- Tax amount:$3,222
New listings near 10737 Heritage Hills Drive
- New
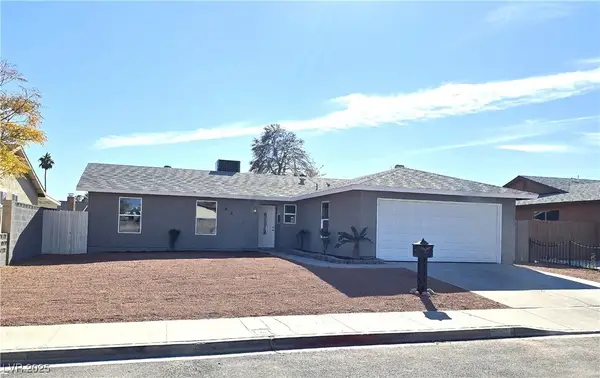 $399,900Active3 beds 2 baths1,202 sq. ft.
$399,900Active3 beds 2 baths1,202 sq. ft.6269 Churchfield Boulevard, Las Vegas, NV 89103
MLS# 2742029Listed by: UNITED REALTY GROUP - New
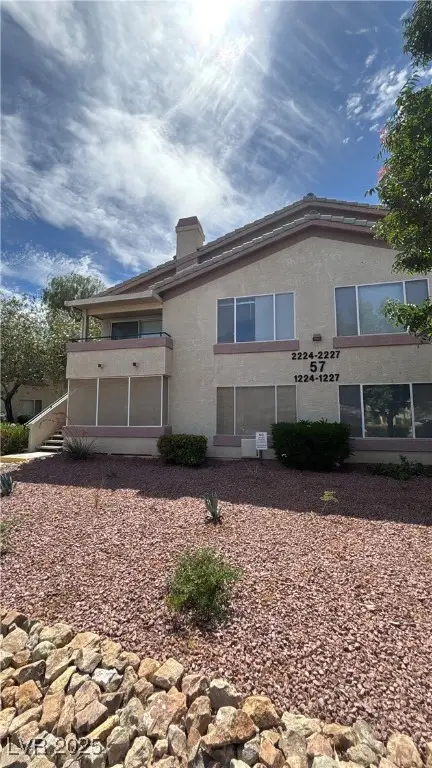 $214,888Active2 beds 2 baths1,029 sq. ft.
$214,888Active2 beds 2 baths1,029 sq. ft.5710 E Tropicana Avenue #2225, Las Vegas, NV 89122
MLS# 2742020Listed by: LIGHTHOUSE HOMES AND PROPERTY - New
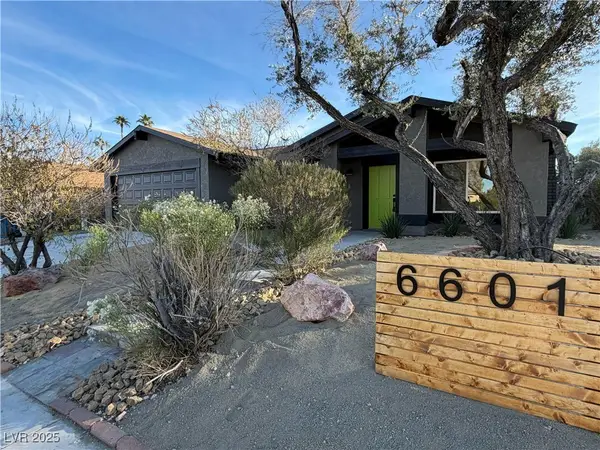 $549,995Active4 beds 2 baths1,923 sq. ft.
$549,995Active4 beds 2 baths1,923 sq. ft.6601 Boxwood Lane, Las Vegas, NV 89103
MLS# 2742019Listed by: INFINITY BROKERAGE - New
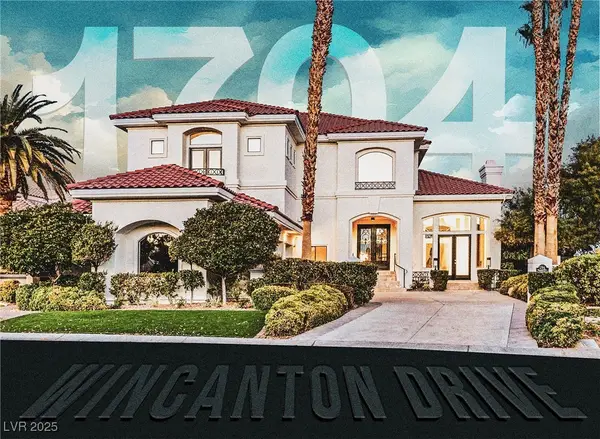 $3,195,000Active4 beds 5 baths4,649 sq. ft.
$3,195,000Active4 beds 5 baths4,649 sq. ft.1704 Wincanton Drive, Las Vegas, NV 89134
MLS# 2741805Listed by: LUSSO RESIDENTIAL SALES & INV - New
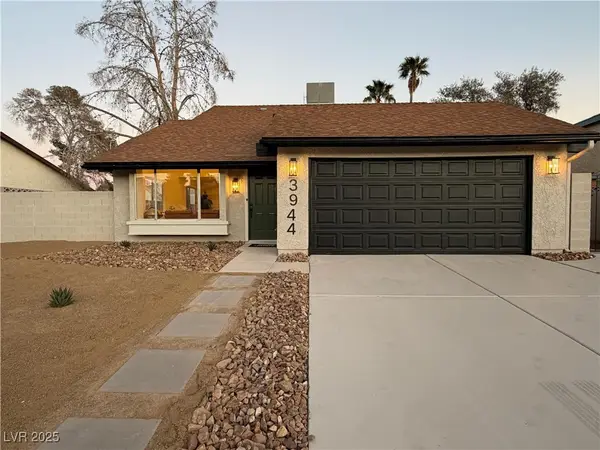 $474,995Active4 beds 2 baths1,532 sq. ft.
$474,995Active4 beds 2 baths1,532 sq. ft.3944 Belhaven Street, Las Vegas, NV 89147
MLS# 2740140Listed by: INFINITY BROKERAGE - New
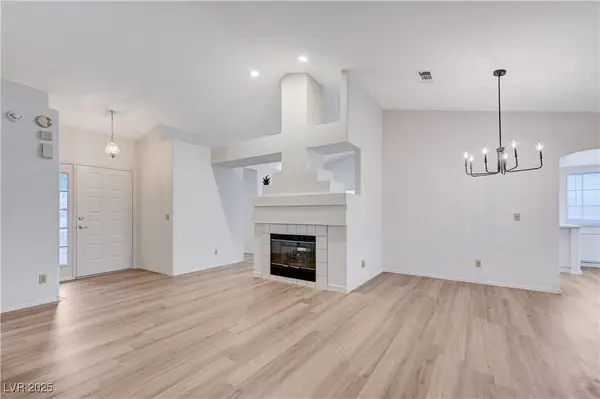 $429,900Active3 beds 2 baths1,586 sq. ft.
$429,900Active3 beds 2 baths1,586 sq. ft.4724 Victoria Beach Way, Las Vegas, NV 89130
MLS# 2741459Listed by: BHHS NEVADA PROPERTIES - Open Fri, 11am to 2pmNew
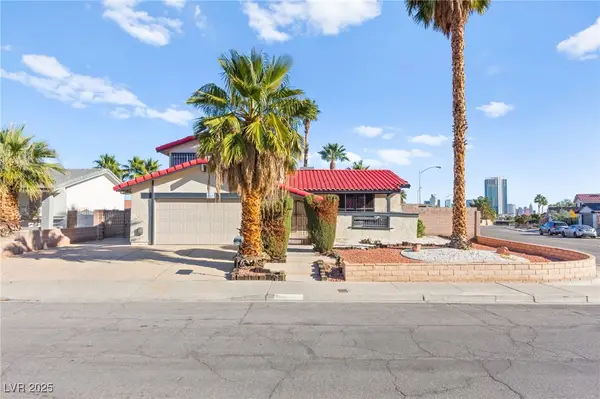 $522,000Active4 beds 3 baths2,106 sq. ft.
$522,000Active4 beds 3 baths2,106 sq. ft.3842 Higley Street, Las Vegas, NV 89103
MLS# 2741499Listed by: SCOFIELD GROUP LLC - New
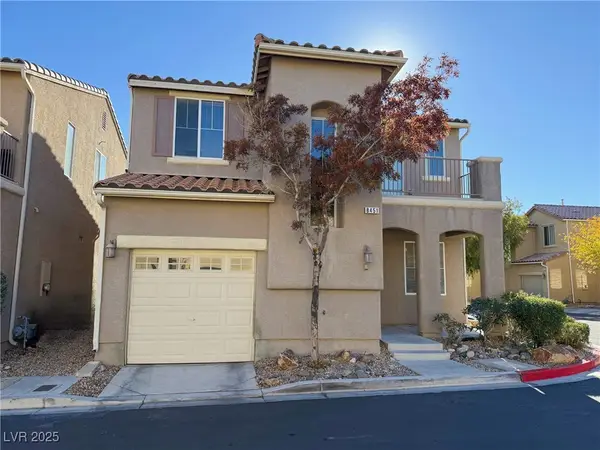 $365,000Active3 beds 3 baths1,534 sq. ft.
$365,000Active3 beds 3 baths1,534 sq. ft.8451 Quarentina Avenue, Las Vegas, NV 89149
MLS# 2741879Listed by: EXIT REALTY THE RIGHT CHOICE - New
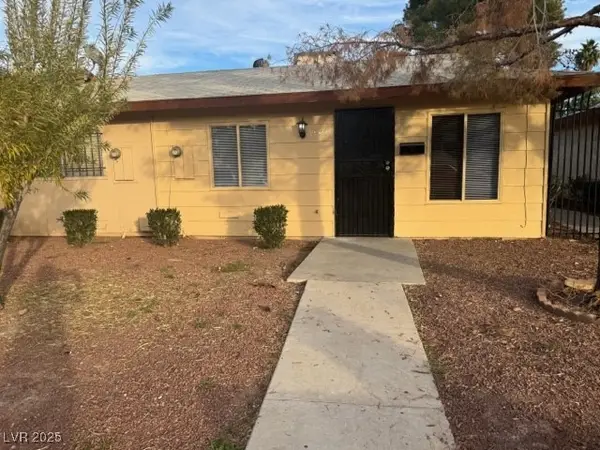 $179,900Active2 beds 1 baths772 sq. ft.
$179,900Active2 beds 1 baths772 sq. ft.3942 Palos Verdes Street, Las Vegas, NV 89119
MLS# 2741983Listed by: INNOVATIVE REAL ESTATE STRATEG - New
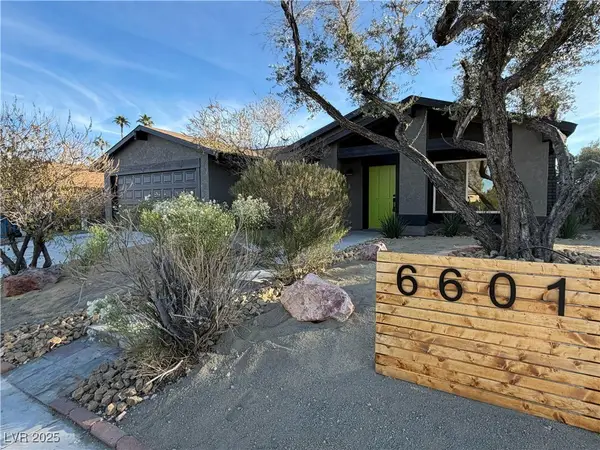 $529,995Active4 beds 2 baths1,923 sq. ft.
$529,995Active4 beds 2 baths1,923 sq. ft.6601 Boxwood Lane, Las Vegas, NV 89103
MLS# 2741156Listed by: INFINITY BROKERAGE
