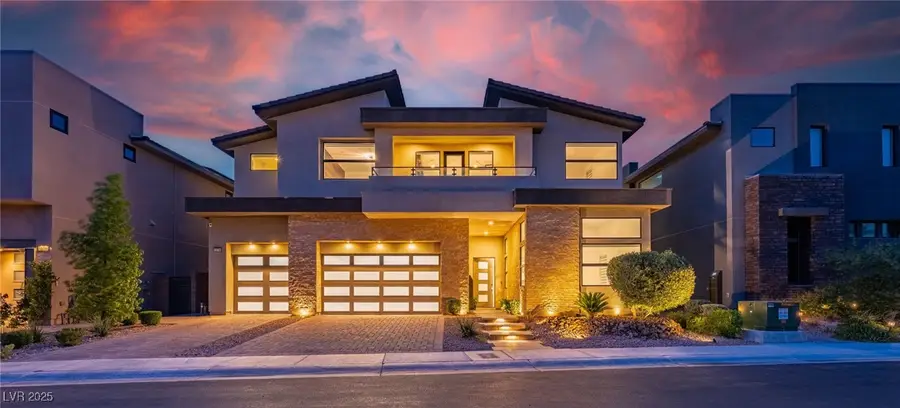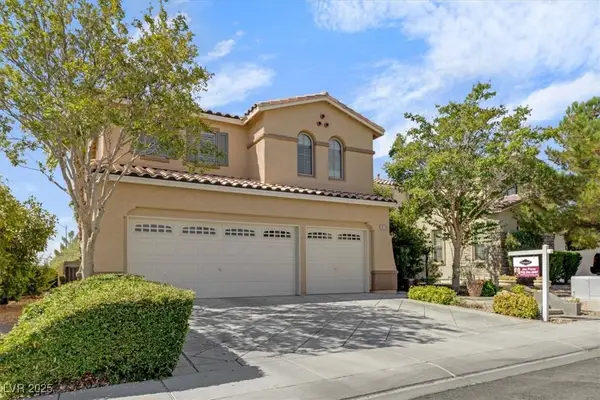10748 Steel Ridge Court, Las Vegas, NV 89135
Local realty services provided by:ERA Brokers Consolidated



Listed by:randel j. aleman(702) 528-1107
Office:homesmart encore
MLS#:2690040
Source:GLVAR
Price summary
- Price:$2,650,000
- Price per sq. ft.:$600.36
- Monthly HOA dues:$345
About this home
Located in the prestigious guard-gated community of Mesa Ridge, this stunning home blends bold design with an effortlessly cool aesthetic. All secondary bedrooms are en suite with walk-in closets, including one downstairs—perfect for guests or a home office. The primary suite is a true retreat with a custom-designed spacious closet, spa-like bathroom with a walk-in shower, and charming morning bar. Soaring ceilings and expansive windows pour in natural light, highlighting an open, flowing layout that seamlessly connects each living space. At the heart of the home is a show-stopping kitchen- bright, spacious, and beautifully designed. Additional highlights include a modern wine room, loft outfitted with theater equipment and sound, and a spacious 4-car garage with custom cabinetry. Step outside to a covered patio, full outdoor kitchen, generous turf play area, and a sleek pool—architecturally designed for relaxation and visual impact. This home is the embodiment of refined living.
Contact an agent
Home facts
- Year built:2020
- Listing Id #:2690040
- Added:73 day(s) ago
- Updated:August 12, 2025 at 11:46 PM
Rooms and interior
- Bedrooms:4
- Total bathrooms:5
- Full bathrooms:4
- Half bathrooms:1
- Living area:4,414 sq. ft.
Heating and cooling
- Cooling:Central Air, Electric
- Heating:Central, Gas, Multiple Heating Units
Structure and exterior
- Roof:Tile
- Year built:2020
- Building area:4,414 sq. ft.
- Lot area:0.19 Acres
Schools
- High school:Durango
- Middle school:Fertitta Frank & Victoria
- Elementary school:Abston, Sandra B,Abston, Sandra B
Utilities
- Water:Public
Finances and disclosures
- Price:$2,650,000
- Price per sq. ft.:$600.36
- Tax amount:$12,086
New listings near 10748 Steel Ridge Court
- New
 $430,000Active3 beds 2 baths1,151 sq. ft.
$430,000Active3 beds 2 baths1,151 sq. ft.3004 Binaggio Court, Las Vegas, NV 89141
MLS# 2704803Listed by: WARDLEY REAL ESTATE - New
 $550,000Active2 beds 2 baths1,804 sq. ft.
$550,000Active2 beds 2 baths1,804 sq. ft.8844 Sunny Mead Court, Las Vegas, NV 89134
MLS# 2704862Listed by: SIGNATURE REAL ESTATE GROUP - New
 $539,900Active4 beds 3 baths2,793 sq. ft.
$539,900Active4 beds 3 baths2,793 sq. ft.11233 Accademia Court, Las Vegas, NV 89141
MLS# 2709532Listed by: ENTERA REALTY LLC - New
 $1,500,000Active3 beds 3 baths4,655 sq. ft.
$1,500,000Active3 beds 3 baths4,655 sq. ft.21 Princeville Lane, Las Vegas, NV 89113
MLS# 2710559Listed by: EXP REALTY - New
 $535,000Active4 beds 3 baths1,759 sq. ft.
$535,000Active4 beds 3 baths1,759 sq. ft.9249 Shellmont Court, Las Vegas, NV 89148
MLS# 2710726Listed by: HUNTINGTON & ELLIS, A REAL EST - New
 $555,000Active4 beds 3 baths2,722 sq. ft.
$555,000Active4 beds 3 baths2,722 sq. ft.9779 W Diablo Drive, Las Vegas, NV 89148
MLS# 2710939Listed by: CENTENNIAL REAL ESTATE - New
 $459,000Active3 beds 3 baths1,734 sq. ft.
$459,000Active3 beds 3 baths1,734 sq. ft.7596 Eastham Bay Avenue, Las Vegas, NV 89179
MLS# 2710969Listed by: CORNEL REALTY LLC - New
 $400,000Active3 beds 3 baths1,656 sq. ft.
$400,000Active3 beds 3 baths1,656 sq. ft.7412 Jacaranda Leaf Street, Las Vegas, NV 89139
MLS# 2710998Listed by: BHHS NEVADA PROPERTIES - New
 $617,990Active4 beds 3 baths2,605 sq. ft.
$617,990Active4 beds 3 baths2,605 sq. ft.9969 Ruby Dome Avenue, Las Vegas, NV 89178
MLS# 2711258Listed by: REAL ESTATE CONSULTANTS OF NV - New
 $607,190Active3 beds 3 baths2,605 sq. ft.
$607,190Active3 beds 3 baths2,605 sq. ft.9940 Ruby Dome Avenue, Las Vegas, NV 89178
MLS# 2711279Listed by: REAL ESTATE CONSULTANTS OF NV
