10752 Patina Hills Court, Las Vegas, NV 89135
Local realty services provided by:ERA Brokers Consolidated
10752 Patina Hills Court,Las Vegas, NV 89135
$2,999,000
- 4 Beds
- 5 Baths
- 4,557 sq. ft.
- Single family
- Active
Listed by:spenser mcdonald
Office:is luxury
MLS#:2726000
Source:GLVAR
Price summary
- Price:$2,999,000
- Price per sq. ft.:$658.11
- Monthly HOA dues:$410
About this home
Introducing Casa Contempa, a chic enclave nestled in guard-gated Mesa Ridge, where every detail has been custom designed for elegance. With every finish meticulously selected and rich with amenities inside/out, this residence stands unmatched to any other home. The 4 bed/5 bath floorplan includes a detached casita opening to a serene courtyard with a Bisazza-tiled plunge pool/jacuzzi. Outdoors, an entertainer's dream oasis backyard features an infinity-edge pool, waterfall, fire features, and intimate lounge sitting areas. Inside, soaring ceilings, a dramatic spine staircase, and sleek designer finishes set the tone. The great room features a striking fireplace wall and custom bar, while the gourmet kitchen equipped with high-end appliances overlooks the dining room illuminated by stunning chandeliers and a morning room finished with a custom fireplace. Casa Contempa is more than just a home, it's a carefully curated modern masterpiece unlike anything else found in Las Vegas.
Contact an agent
Home facts
- Year built:2021
- Listing ID #:2726000
- Added:1 day(s) ago
- Updated:October 11, 2025 at 03:42 AM
Rooms and interior
- Bedrooms:4
- Total bathrooms:5
- Full bathrooms:4
- Half bathrooms:1
- Living area:4,557 sq. ft.
Heating and cooling
- Cooling:Central Air, Electric
- Heating:Central, Gas, Multiple Heating Units
Structure and exterior
- Roof:Tile
- Year built:2021
- Building area:4,557 sq. ft.
- Lot area:0.18 Acres
Schools
- High school:Durango
- Middle school:Fertitta Frank & Victoria
- Elementary school:Abston, Sandra B,Abston, Sandra B
Utilities
- Water:Public
Finances and disclosures
- Price:$2,999,000
- Price per sq. ft.:$658.11
- Tax amount:$15,926
New listings near 10752 Patina Hills Court
- New
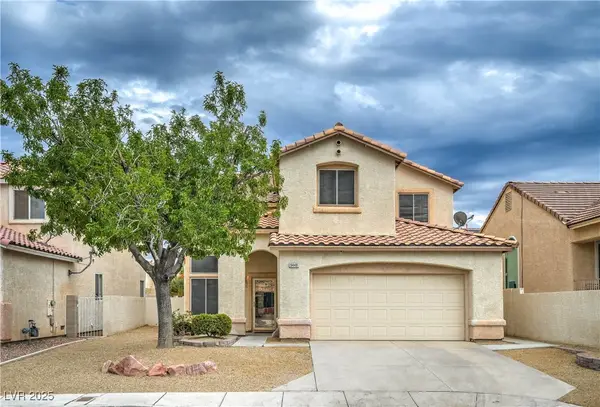 $450,000Active3 beds 3 baths1,969 sq. ft.
$450,000Active3 beds 3 baths1,969 sq. ft.9448 Morehouse Place, Las Vegas, NV 89123
MLS# 2726250Listed by: BHHS NEVADA PROPERTIES - New
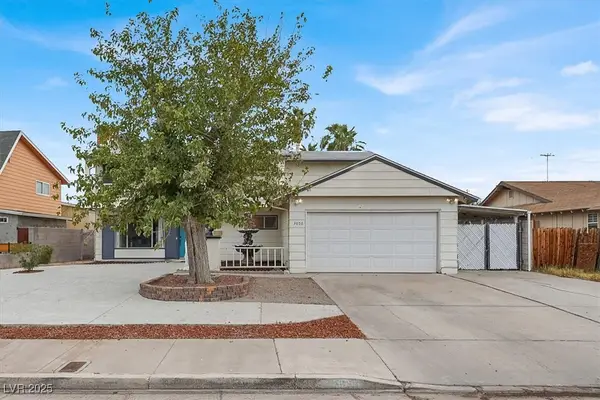 $424,900Active4 beds 3 baths2,445 sq. ft.
$424,900Active4 beds 3 baths2,445 sq. ft.3056 Phoenix Street, Las Vegas, NV 89121
MLS# 2726462Listed by: LIFE REALTY DISTRICT - New
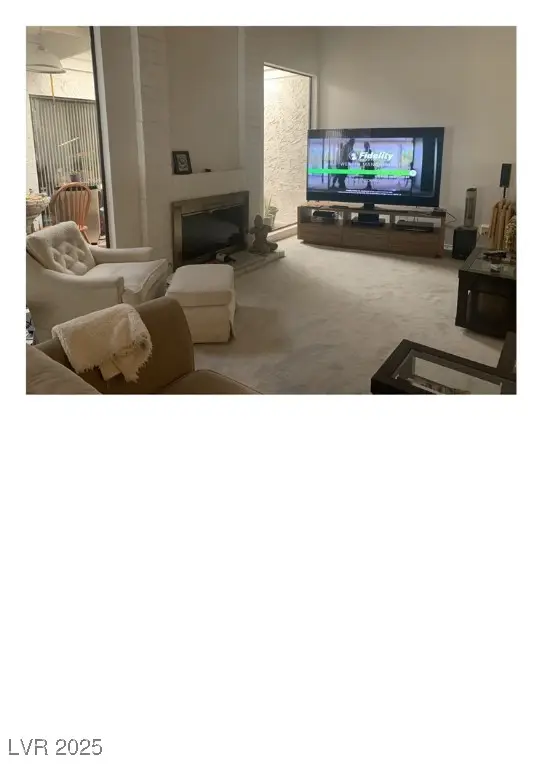 $329,000Active3 beds 2 baths1,719 sq. ft.
$329,000Active3 beds 2 baths1,719 sq. ft.2587 Laconia Avenue, Las Vegas, NV 89121
MLS# 2726744Listed by: BHHS NEVADA PROPERTIES - New
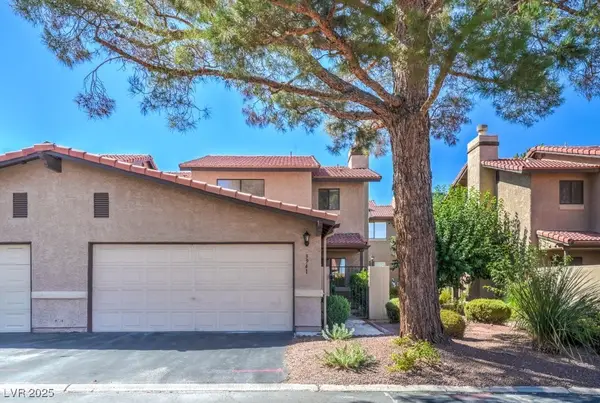 $325,000Active3 beds 3 baths1,631 sq. ft.
$325,000Active3 beds 3 baths1,631 sq. ft.3941 Delos Drive, Las Vegas, NV 89103
MLS# 2724844Listed by: VIRTUE REAL ESTATE GROUP - New
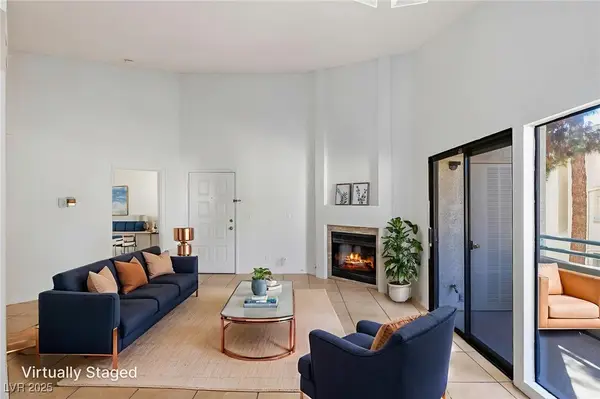 $205,000Active3 beds 2 baths1,068 sq. ft.
$205,000Active3 beds 2 baths1,068 sq. ft.920 N Sloan Lane #204, Las Vegas, NV 89110
MLS# 2725418Listed by: GALINDO GROUP REAL ESTATE - New
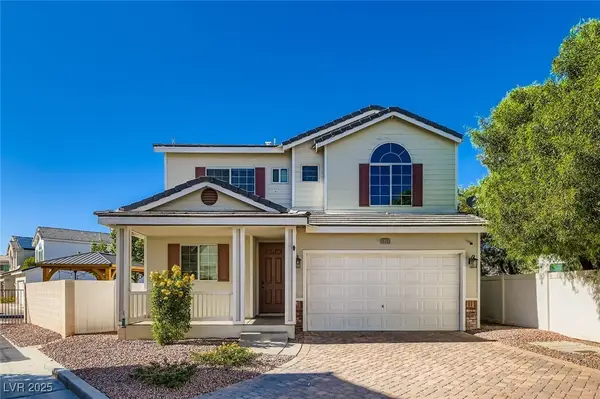 $420,000Active3 beds 3 baths1,508 sq. ft.
$420,000Active3 beds 3 baths1,508 sq. ft.10263 Cherry Brook Street, Las Vegas, NV 89183
MLS# 2726560Listed by: REALTY ONE GROUP, INC - New
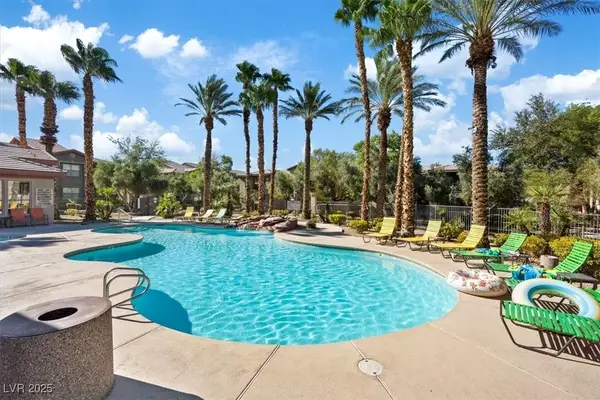 $210,000Active1 beds 1 baths783 sq. ft.
$210,000Active1 beds 1 baths783 sq. ft.8000 Badura Avenue #2130, Las Vegas, NV 89113
MLS# 2723227Listed by: KELLER WILLIAMS VIP - New
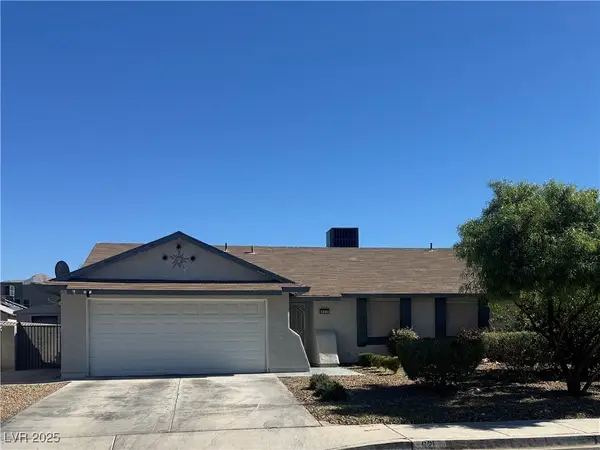 $357,499Active4 beds 2 baths1,317 sq. ft.
$357,499Active4 beds 2 baths1,317 sq. ft.621 Sponseller Street, Las Vegas, NV 89110
MLS# 2726726Listed by: REALTY ONE GROUP, INC - New
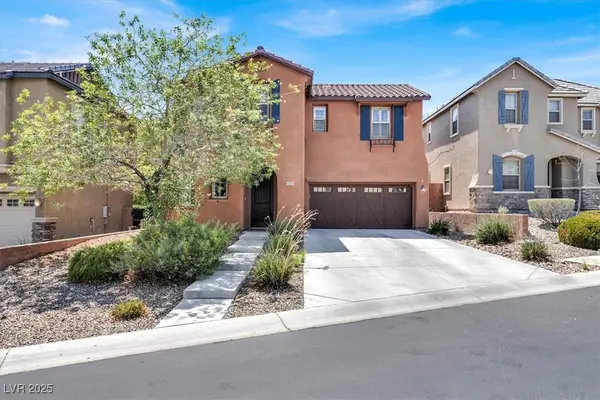 $450,000Active3 beds 3 baths1,848 sq. ft.
$450,000Active3 beds 3 baths1,848 sq. ft.10737 Bayview House Avenue, Las Vegas, NV 89166
MLS# 2723733Listed by: LPT REALTY, LLC
