10805 Clarion Lane, Las Vegas, NV 89134
Local realty services provided by:ERA Brokers Consolidated
Listed by: joseph tinnel
Office: lpt realty, llc.
MLS#:2727459
Source:GLVAR
Price summary
- Price:$774,900
- Price per sq. ft.:$358.42
- Monthly HOA dues:$185
About this home
Welcome to your desert oasis in the heart of Sun City Summerlin! Perfect for snowbirds or those seeking a peaceful full-time residence, this fully remodeled & move-in ready home blends elegance, comfort, & modern design. Step inside to discover new fresh interior paint, custom white shaker cabinets, quartz countertops, luxury vinyl plank flooring, plush carpet in the bedrooms, tall 5.5” baseboards, stainless steel appliances, & stylish contemporary fixtures throughout. The open-concept layout is ideal for entertaining or relaxing after a day on the golf course or at one of the community’s many recreation centers. The spacious primary suite offers a private retreat w/a spa-inspired bathroom featuring a freestanding soaking tub, large step-in shower, & its own cozy fireplace. Enjoy the Las Vegas sunshine from your beautifully landscaped yard, just minutes from premier golf, dining, shopping, & entertainment. Live the resort lifestyle you’ve dreamed of—welcome home to Sun City Summerlin!
Contact an agent
Home facts
- Year built:2000
- Listing ID #:2727459
- Added:49 day(s) ago
- Updated:December 03, 2025 at 06:43 PM
Rooms and interior
- Bedrooms:3
- Total bathrooms:2
- Full bathrooms:1
- Living area:2,162 sq. ft.
Heating and cooling
- Cooling:Central Air, Electric
- Heating:Central, Gas, Multiple Heating Units
Structure and exterior
- Roof:Tile
- Year built:2000
- Building area:2,162 sq. ft.
- Lot area:0.17 Acres
Schools
- High school:Palo Verde
- Middle school:Becker
- Elementary school:Staton, Ethel W.,Staton, Ethel W.
Utilities
- Water:Public
Finances and disclosures
- Price:$774,900
- Price per sq. ft.:$358.42
- Tax amount:$3,386
New listings near 10805 Clarion Lane
- New
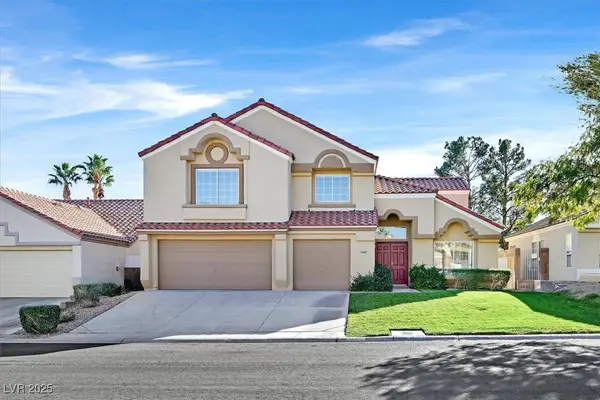 $615,000Active5 beds 3 baths2,703 sq. ft.
$615,000Active5 beds 3 baths2,703 sq. ft.1045 Thornfield Lane, Las Vegas, NV 89123
MLS# 2738744Listed by: NEW WEST PROPERTY MANAGEMENT - New
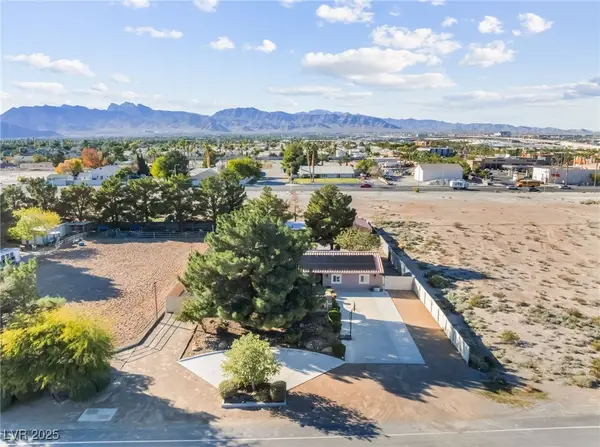 $750,000Active3 beds 2 baths2,056 sq. ft.
$750,000Active3 beds 2 baths2,056 sq. ft.6109 Starlight Drive, Las Vegas, NV 89130
MLS# 2738782Listed by: REALTY OF AMERICA LLC - New
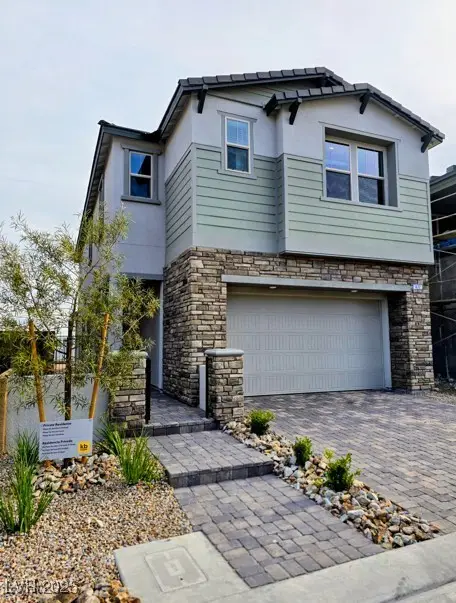 $839,857Active4 beds 3 baths2,466 sq. ft.
$839,857Active4 beds 3 baths2,466 sq. ft.472 Clover Bar Lane, Las Vegas, NV 89138
MLS# 2738976Listed by: KB HOME NEVADA INC  $325,000Active0.18 Acres
$325,000Active0.18 Acres5425 Reflex Drive, Las Vegas, NV 89156
MLS# 2713776Listed by: CROTEAU REAL ESTATE SERVICES- New
 $875,000Active3 beds 2 baths2,267 sq. ft.
$875,000Active3 beds 2 baths2,267 sq. ft.9012 Echo Ridge Drive, Las Vegas, NV 89117
MLS# 2738307Listed by: HUNTINGTON & ELLIS, A REAL EST - New
 $300,000Active3 beds 2 baths1,620 sq. ft.
$300,000Active3 beds 2 baths1,620 sq. ft.5630 Neosho Street, Las Vegas, NV 89120
MLS# 2738531Listed by: UNITED REALTY GROUP - New
 $546,000Active4 beds 3 baths2,188 sq. ft.
$546,000Active4 beds 3 baths2,188 sq. ft.1009 Pagosa Way, Las Vegas, NV 89128
MLS# 2738590Listed by: KEY REALTY - New
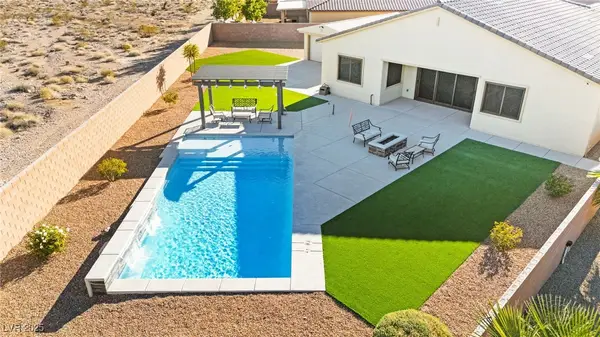 $949,900Active3 beds 3 baths2,638 sq. ft.
$949,900Active3 beds 3 baths2,638 sq. ft.6390 Painted Creek Street, Las Vegas, NV 89149
MLS# 2738660Listed by: HUNTINGTON & ELLIS, A REAL EST - New
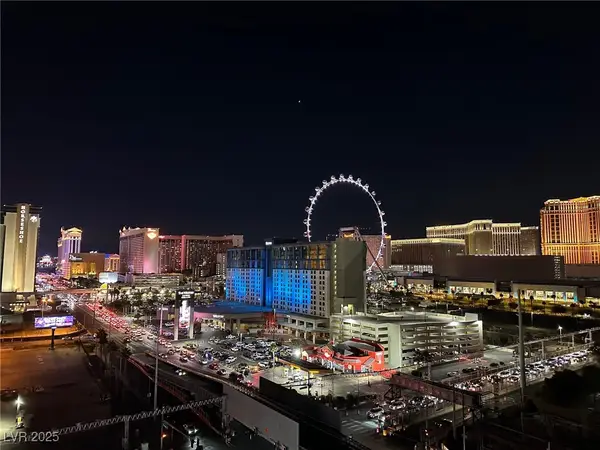 $248,500Active1 beds 1 baths750 sq. ft.
$248,500Active1 beds 1 baths750 sq. ft.211 E Flamingo Road #1003, Las Vegas, NV 89169
MLS# 2738812Listed by: LVM REALTY - New
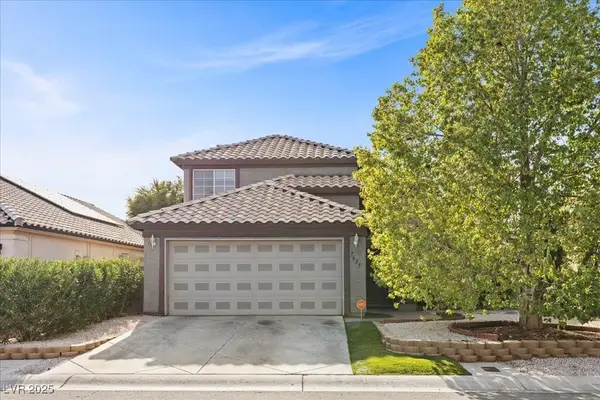 $465,000Active4 beds 3 baths1,946 sq. ft.
$465,000Active4 beds 3 baths1,946 sq. ft.7625 Raven Hills Drive, Las Vegas, NV 89149
MLS# 2738833Listed by: REALTY ONE GROUP, INC
