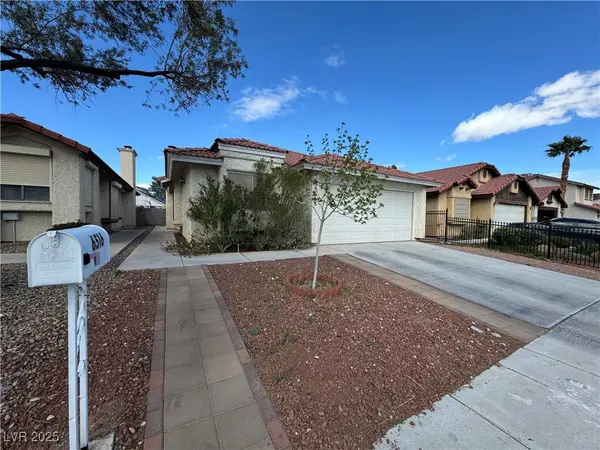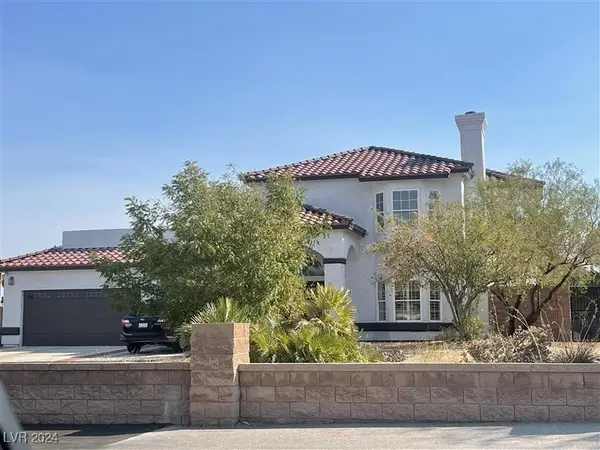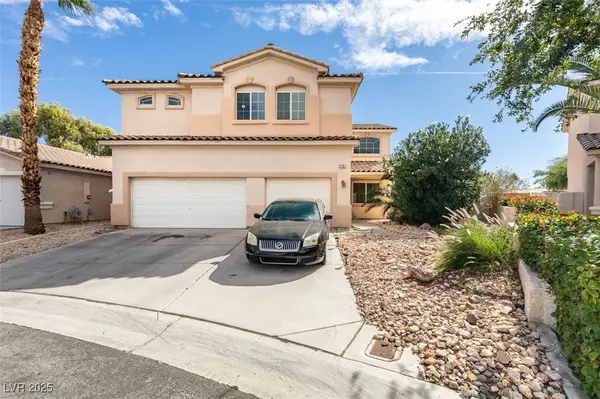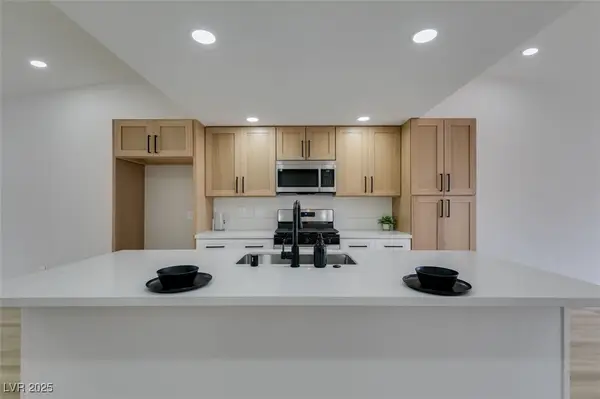10809 Garden Mist Drive #1077, Las Vegas, NV 89135
Local realty services provided by:ERA Brokers Consolidated
Listed by: mary l. viramontes702-267-9503
Office: real estate innovations
MLS#:2736025
Source:GLVAR
Price summary
- Price:$440,000
- Price per sq. ft.:$248.45
- Monthly HOA dues:$270
About this home
AMAZING & RARE 1ST FLOOR CONDO IN HIGHLY DESIREABLE GARDEN TERRACE COMMUNITY IN SUMMERLIN! FULLY FURNISHED & MOVE-IN READY! 2 BEDROOM/2 BATH & DEN. 2 CAR GARAGE W/DIRECT ENTRY TO HOME. UPDATED HOME FEATURES SHUTTERS T/O, 20" TILE FLOORS IN MAIN AREAS. KITCHEN BREAKFAST BAR, GRANITE COUNTERS, STAINLESS-STEEL APPLIANCES, DINING AREA OPENS TO KITCHEN & FAMILY ROOM W/HIGH CEILINGS, COZY GAS FIREPLACE & SURROUND SOUND, SEPARATE PRIMARY BEDROOM, WALK IN CLOSET. PRIMARY BATH W/SEPARATE TUB & SHOWER, DUAL SINKS, 2ND BEDROOM W/ CEILING FAN, CUSTOM 3/4 BATH SHOWER UPGRADE. BEAUTIFUL DEN PERFECT FOR OFFICE. ENJOY LARGE PEACEFUL COVERED PATIO. LOTS OF STORAGE IN LAUNDRY ROOM W/SINK. ROLLADEN SHUTTERS AT SLIDER FOR LOCK & LEAVE CONVENIENCE, NEW AC UNIT, WATER HEATER, GARAGE OPENER PAST 2 YRS. ALL APPLIANCES INCLUDED! HOA INCLUDES WATER/TRASH/SEWER! COMM POOL/SPA, BBQ, GYM. MINUTES TO DOWNTOWN SUMMERLIN,RESTAURANTS,SHOPPING,PARKS,SPORTS,TRAILS,EASY215 ACCESS. THIS HOME & COMMUNITY ARE A TRUE GEM!
Contact an agent
Home facts
- Year built:2004
- Listing ID #:2736025
- Added:1 day(s) ago
- Updated:November 20, 2025 at 09:45 PM
Rooms and interior
- Bedrooms:2
- Total bathrooms:2
- Full bathrooms:1
- Living area:1,771 sq. ft.
Heating and cooling
- Cooling:Central Air, Electric
- Heating:Central, Gas
Structure and exterior
- Roof:Tile
- Year built:2004
- Building area:1,771 sq. ft.
- Lot area:0.2 Acres
Schools
- High school:Spring Valley HS
- Middle school:Fertitta Frank & Victoria
- Elementary school:Goolsby, Judy & John,Goolsby, Judy & John
Utilities
- Water:Public
Finances and disclosures
- Price:$440,000
- Price per sq. ft.:$248.45
- Tax amount:$1,696
New listings near 10809 Garden Mist Drive #1077
 $450,000Active1 Acres
$450,000Active1 Acres4850 Durango Road, Las Vegas, NV 89149
MLS# 2677267Listed by: GO GLOBAL REALTY- New
 $280,000Active4 beds 2 baths1,274 sq. ft.
$280,000Active4 beds 2 baths1,274 sq. ft.6240 Evergreen Avenue, Las Vegas, NV 89107
MLS# 2734400Listed by: VERY VINTAGE VEGAS REALTY - New
 $695,000Active3 beds 3 baths1,877 sq. ft.
$695,000Active3 beds 3 baths1,877 sq. ft.882 Cherry Glen Place, Las Vegas, NV 89138
MLS# 2736572Listed by: ALCHEMY INVESTMENTS RE - New
 $370,000Active3 beds 2 baths1,221 sq. ft.
$370,000Active3 beds 2 baths1,221 sq. ft.6516 Deadwood Road, Las Vegas, NV 89108
MLS# 2736598Listed by: PERLA HERRERA REALTY - New
 $819,000Active4 beds 3 baths2,424 sq. ft.
$819,000Active4 beds 3 baths2,424 sq. ft.9875 Wittig Avenue, Las Vegas, NV 89149
MLS# 2617260Listed by: COLDWELL BANKER PREMIER - New
 $635,000Active4 beds 3 baths2,760 sq. ft.
$635,000Active4 beds 3 baths2,760 sq. ft.1187 Regal Lily Way, Las Vegas, NV 89123
MLS# 2727104Listed by: ADVANTAGE REALTY - New
 $449,995Active4 beds 2 baths2,146 sq. ft.
$449,995Active4 beds 2 baths2,146 sq. ft.768 Santree Circle, Las Vegas, NV 89110
MLS# 2731949Listed by: INFINITY BROKERAGE - New
 $439,750Active4 beds 2 baths1,548 sq. ft.
$439,750Active4 beds 2 baths1,548 sq. ft.3165 Anacapa Way, Las Vegas, NV 89146
MLS# 2735724Listed by: ALCHEMY INVESTMENTS RE - New
 $409,000Active5 beds 2 baths2,002 sq. ft.
$409,000Active5 beds 2 baths2,002 sq. ft.4842 E Imperial Avenue, Las Vegas, NV 89104
MLS# 2735960Listed by: EXP REALTY
