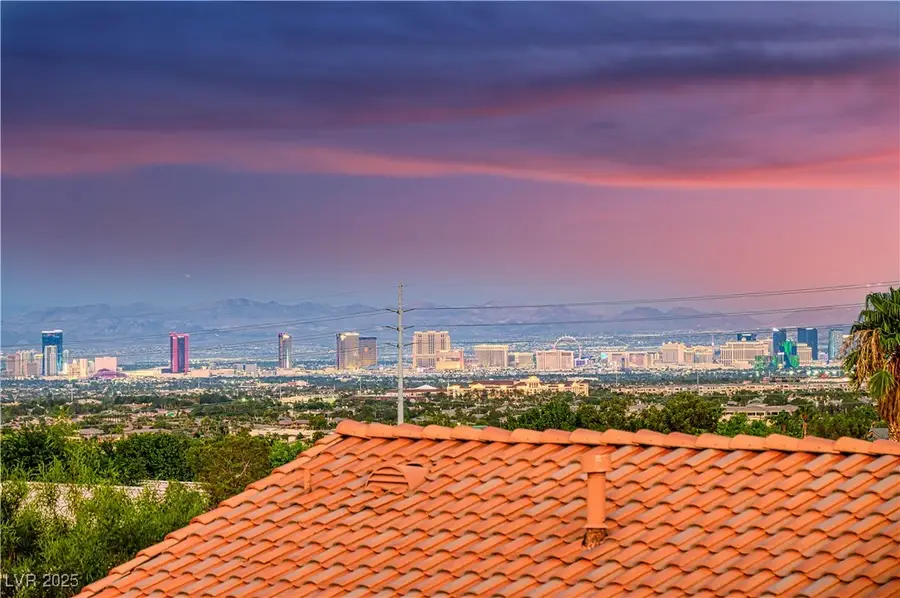10817 Heritage Hills Drive, Las Vegas, NV 89134
Local realty services provided by:ERA Brokers Consolidated



Listed by:michael e. delgais702-252-7400
Office:home realty center
MLS#:2702996
Source:GLVAR
Price summary
- Price:$574,900
- Price per sq. ft.:$312.11
- Monthly HOA dues:$208
About this home
Highly desirable 1,842 sq. ft. Marquis model on a terraced lot with views of the Fabulous Las Vegas Strip—perfect for enjoying sunrise skies and glittering evening lights from the kitchen, great room, and backyard. 2 bed, 2 bath home has a thoughtful layout with a spacious living/dining room featuring detailed ceilings. Open-concept kitchen flows into a large great/family room, complete with a cozy fireplace, bay windows, and abundant natural light. Primary ensuite has dual mirrored-door closets, dual vanities, tub and separate shower. Generously sized 2nd bedroom is on the opposite side of the home, adjacent to a full bath—providing ideal separation and privacy for guests. Built-in desk occupies the former laundry area, creating a functional flex space for work or hobbies. Additional highlights include shutters throughout and storage in the garage. Sun City Summerlin a Premier 55+ active community with golf, gyms, sports courts, clubs and is located nearby all that Vegas offers.
Contact an agent
Home facts
- Year built:1998
- Listing Id #:2702996
- Added:20 day(s) ago
- Updated:August 12, 2025 at 05:39 PM
Rooms and interior
- Bedrooms:2
- Total bathrooms:2
- Full bathrooms:2
- Living area:1,842 sq. ft.
Heating and cooling
- Cooling:Central Air, Electric
- Heating:Central, Gas
Structure and exterior
- Roof:Pitched, Tile
- Year built:1998
- Building area:1,842 sq. ft.
- Lot area:0.18 Acres
Schools
- High school:Palo Verde
- Middle school:Becker
- Elementary school:Lummis, William,Lummis, William
Utilities
- Water:Public
Finances and disclosures
- Price:$574,900
- Price per sq. ft.:$312.11
- Tax amount:$2,899
New listings near 10817 Heritage Hills Drive
- New
 $410,000Active4 beds 3 baths1,533 sq. ft.
$410,000Active4 beds 3 baths1,533 sq. ft.6584 Cotsfield Avenue, Las Vegas, NV 89139
MLS# 2707932Listed by: REDFIN - New
 $369,900Active1 beds 2 baths874 sq. ft.
$369,900Active1 beds 2 baths874 sq. ft.135 Harmon Avenue #920, Las Vegas, NV 89109
MLS# 2709866Listed by: THE BROKERAGE A RE FIRM - New
 $698,990Active4 beds 3 baths2,543 sq. ft.
$698,990Active4 beds 3 baths2,543 sq. ft.10526 Harvest Wind Drive, Las Vegas, NV 89135
MLS# 2710148Listed by: RAINTREE REAL ESTATE - New
 $539,000Active2 beds 2 baths1,804 sq. ft.
$539,000Active2 beds 2 baths1,804 sq. ft.10009 Netherton Drive, Las Vegas, NV 89134
MLS# 2710183Listed by: REALTY ONE GROUP, INC - New
 $620,000Active5 beds 2 baths2,559 sq. ft.
$620,000Active5 beds 2 baths2,559 sq. ft.7341 Royal Melbourne Drive, Las Vegas, NV 89131
MLS# 2710184Listed by: REALTY ONE GROUP, INC - New
 $359,900Active4 beds 2 baths1,160 sq. ft.
$359,900Active4 beds 2 baths1,160 sq. ft.4686 Gabriel Drive, Las Vegas, NV 89121
MLS# 2710209Listed by: REAL BROKER LLC - New
 $160,000Active1 beds 1 baths806 sq. ft.
$160,000Active1 beds 1 baths806 sq. ft.5795 Medallion Drive #202, Las Vegas, NV 89122
MLS# 2710217Listed by: PRESIDIO REAL ESTATE SERVICES - New
 $3,399,999Active5 beds 6 baths4,030 sq. ft.
$3,399,999Active5 beds 6 baths4,030 sq. ft.12006 Port Labelle Drive, Las Vegas, NV 89141
MLS# 2708510Listed by: SIMPLY VEGAS - New
 $2,330,000Active3 beds 3 baths2,826 sq. ft.
$2,330,000Active3 beds 3 baths2,826 sq. ft.508 Vista Sunset Avenue, Las Vegas, NV 89138
MLS# 2708550Listed by: LAS VEGAS SOTHEBY'S INT'L - New
 $445,000Active4 beds 3 baths1,726 sq. ft.
$445,000Active4 beds 3 baths1,726 sq. ft.6400 Deadwood Road, Las Vegas, NV 89108
MLS# 2708552Listed by: REDFIN

