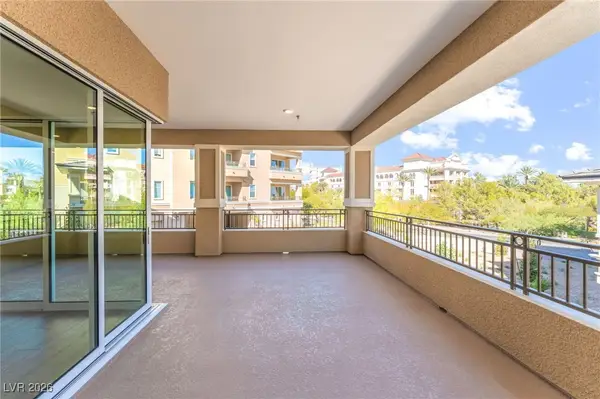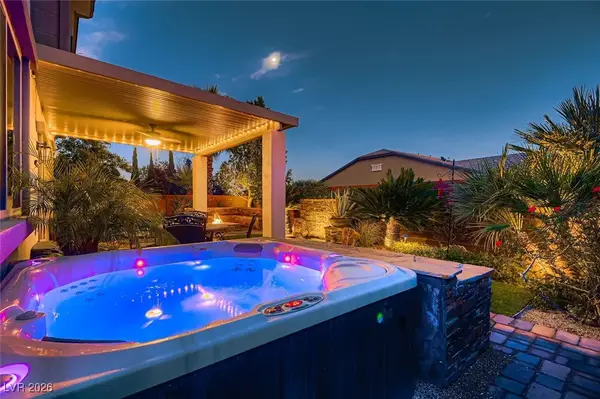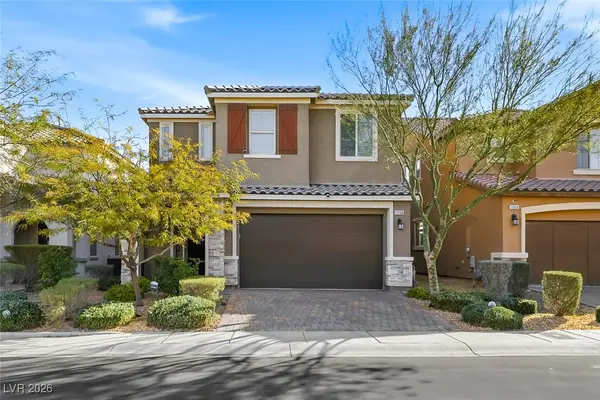Local realty services provided by:ERA Brokers Consolidated
Listed by: julie youngbloodjulie@nvhousehunt.com
Office: keller williams realty las veg
MLS#:2728405
Source:GLVAR
Price summary
- Price:$399,000
- Price per sq. ft.:$293.38
- Monthly HOA dues:$208
About this home
A gem in the heart of Sun City Summerlin! Enjoy unmatched mountain views from your shady covered patio in a private backyard designed for relaxation. This bright and open single-story home offers tile flooring throughout, vaulted ceilings, ceiling fans, window coverings, and decorative potshelves. The spacious living and dining areas flow seamlessly into a sunny kitchen with ample cabinetry, skylights, a breakfast nook, and an oversized slider that fills the space with natural light. Bedrooms are thoughtfully separated for privacy, with the primary suite featuring pop-out windows, a mirrored walk-in closet, dual sinks, and a large walk-in shower. The easy-care desert landscaping enhances the curb appeal and offers a serene outdoor retreat. Located in the sought-after 55+ Sun City Summerlin community, residents enjoy access to world-class amenities, including golf, pools, fitness centers, and social clubs. Come experience resort-style living today!
Contact an agent
Home facts
- Year built:1998
- Listing ID #:2728405
- Added:104 day(s) ago
- Updated:January 25, 2026 at 09:06 AM
Rooms and interior
- Bedrooms:2
- Total bathrooms:2
- Full bathrooms:1
- Living area:1,360 sq. ft.
Heating and cooling
- Cooling:Central Air, Electric, Refrigerated
- Heating:Central, Gas
Structure and exterior
- Roof:Pitched, Tile
- Year built:1998
- Building area:1,360 sq. ft.
- Lot area:0.15 Acres
Schools
- High school:Palo Verde
- Middle school:Becker
- Elementary school:Staton, Ethel W.,Staton, Ethel W.
Utilities
- Water:Public
Finances and disclosures
- Price:$399,000
- Price per sq. ft.:$293.38
- Tax amount:$2,425
New listings near 10824 Hot Oak Springs Avenue
- New
 $1,084,000Active2 beds 3 baths2,052 sq. ft.
$1,084,000Active2 beds 3 baths2,052 sq. ft.9132 Las Manaitas Avenue #202, Las Vegas, NV 89144
MLS# 2751772Listed by: SIMPLY VEGAS - New
 $224,900Active1 beds 1 baths697 sq. ft.
$224,900Active1 beds 1 baths697 sq. ft.8555 W Russell Road #1017, Las Vegas, NV 89113
MLS# 2752034Listed by: SIGNATURE REAL ESTATE GROUP - New
 $815,000Active4 beds 3 baths3,575 sq. ft.
$815,000Active4 beds 3 baths3,575 sq. ft.4631 Eagle Nest Peak Street, Las Vegas, NV 89129
MLS# 2750070Listed by: SERHANT - Open Sat, 11am to 3pmNew
 $750,000Active4 beds 3 baths2,471 sq. ft.
$750,000Active4 beds 3 baths2,471 sq. ft.10571 Harvest Green Way, Las Vegas, NV 89135
MLS# 2750554Listed by: KELLER WILLIAMS MARKETPLACE - New
 $499,900Active2 beds 2 baths1,402 sq. ft.
$499,900Active2 beds 2 baths1,402 sq. ft.10412 Trenton Place, Las Vegas, NV 89134
MLS# 2751358Listed by: HOME REALTY CENTER - New
 $330,000Active2 beds 2 baths1,186 sq. ft.
$330,000Active2 beds 2 baths1,186 sq. ft.2748 Lodestone Drive, Las Vegas, NV 89117
MLS# 2751565Listed by: RE/MAX ADVANTAGE - New
 $450,000Active4 beds 3 baths2,763 sq. ft.
$450,000Active4 beds 3 baths2,763 sq. ft.9840 Chief Sky Street, Las Vegas, NV 89178
MLS# 2751648Listed by: REAL BROKER LLC - New
 $550,000Active3 beds 3 baths2,328 sq. ft.
$550,000Active3 beds 3 baths2,328 sq. ft.11008 Brandan Alps Street, Las Vegas, NV 89141
MLS# 2751686Listed by: KELLER WILLIAMS REALTY LAS VEG - New
 $549,900Active5 beds 3 baths2,641 sq. ft.
$549,900Active5 beds 3 baths2,641 sq. ft.6254 Jackson Spring Road, Las Vegas, NV 89118
MLS# 2751940Listed by: GALINDO GROUP REAL ESTATE - New
 $524,900Active2 beds 2 baths1,192 sq. ft.
$524,900Active2 beds 2 baths1,192 sq. ft.4525 Dean Martin Drive #505, Las Vegas, NV 89103
MLS# 2752008Listed by: REALTY ONE GROUP, INC

