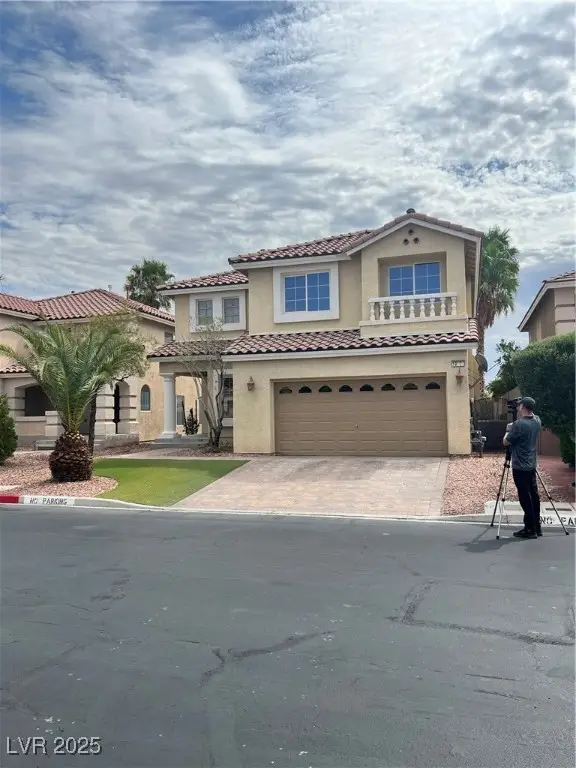10898 Carberry Hill Street, Las Vegas, NV 89141
Local realty services provided by:ERA Brokers Consolidated

10898 Carberry Hill Street,Las Vegas, NV 89141
$475,000
- 3 Beds
- 3 Baths
- 2,350 sq. ft.
- Single family
- Active
Listed by:candice m. grigg(702) 235-8485
Office:real broker llc.
MLS#:2712854
Source:GLVAR
Price summary
- Price:$475,000
- Price per sq. ft.:$202.13
- Monthly HOA dues:$79
About this home
Rare find in Southern Highlands Master plan in a guard gated community for under $500k. Well known for its golf courses, parks, schools and overall quality lifestyle, its the second largest master planned living in Vegas. The floor plan is smart with a double door entry Office/Den and large laundry room with storage located downstairs. The kitchen has an island & lots of granite counter space a pantry and seperate slider leading outdoors to your entertaining size backyard with mature landscape ready for your BBQ. The step down living room also with its own slider to the backyard will hold your large TV, 8 piece sectional & the whole tribe on game day. Upstairs large loft is great for additional flex space. Primary suite has 2 closets and will hold a big king bed comfortably. This home is priced to attract todays buyer that wants everything on their list and something left over to add their personal touches and make it special. Whats stopping you from taking a tour?
Contact an agent
Home facts
- Year built:2005
- Listing Id #:2712854
- Added:1 day(s) ago
- Updated:August 23, 2025 at 10:43 PM
Rooms and interior
- Bedrooms:3
- Total bathrooms:3
- Full bathrooms:2
- Half bathrooms:1
- Living area:2,350 sq. ft.
Heating and cooling
- Cooling:Central Air, Electric
- Heating:Central, Gas
Structure and exterior
- Roof:Tile
- Year built:2005
- Building area:2,350 sq. ft.
- Lot area:0.1 Acres
Schools
- High school:Desert Oasis
- Middle school:Tarkanian
- Elementary school:Stuckey, Evelyn,Stuckey, Evelyn
Utilities
- Water:Public
Finances and disclosures
- Price:$475,000
- Price per sq. ft.:$202.13
- Tax amount:$3,301
New listings near 10898 Carberry Hill Street
- New
 $499,000Active2 beds 2 baths1,414 sq. ft.
$499,000Active2 beds 2 baths1,414 sq. ft.10216 Rio De Thule Lane, Las Vegas, NV 89135
MLS# 2712842Listed by: RE/MAX CENTRAL - New
 $184,900Active1 beds 1 baths825 sq. ft.
$184,900Active1 beds 1 baths825 sq. ft.1150 N Buffalo Drive #1105, Las Vegas, NV 89128
MLS# 2712524Listed by: SIMPLY VEGAS - New
 $239,900Active-- beds 1 baths584 sq. ft.
$239,900Active-- beds 1 baths584 sq. ft.3111 Bel Air Drive #202, Las Vegas, NV 89109
MLS# 2712760Listed by: VIRTUE REAL ESTATE GROUP - New
 $799,000Active4 beds 3 baths2,566 sq. ft.
$799,000Active4 beds 3 baths2,566 sq. ft.10392 Vista Argento Avenue, Las Vegas, NV 89166
MLS# 2712800Listed by: SIMPLY VEGAS - New
 $259,900Active2 beds 2 baths1,014 sq. ft.
$259,900Active2 beds 2 baths1,014 sq. ft.2108 Calville Street #104, Las Vegas, NV 89128
MLS# 2712882Listed by: REALTY ONE GROUP, INC - New
 $579,438Active3 beds 3 baths2,254 sq. ft.
$579,438Active3 beds 3 baths2,254 sq. ft.9681 S Biedler Court #lot 3, Las Vegas, NV 89178
MLS# 2712892Listed by: REALTY ONE GROUP, INC - New
 $220,000Active2 beds 2 baths912 sq. ft.
$220,000Active2 beds 2 baths912 sq. ft.1309 Pinto Rock Lane #102, Las Vegas, NV 89128
MLS# 2712894Listed by: POLARIS REALTY - New
 $398,000Active3 beds 3 baths1,569 sq. ft.
$398,000Active3 beds 3 baths1,569 sq. ft.10639 Peach Creek Street, Las Vegas, NV 89179
MLS# 2712899Listed by: LAS VEGAS REALTY LLC - Open Sun, 11am to 2pmNew
 $775,000Active4 beds 3 baths2,336 sq. ft.
$775,000Active4 beds 3 baths2,336 sq. ft.1901 Rolling Dunes Court, Las Vegas, NV 89117
MLS# 2711472Listed by: GALINDO GROUP REAL ESTATE

