1093 Morning Sun Way, Las Vegas, NV 89110
Local realty services provided by:ERA Brokers Consolidated

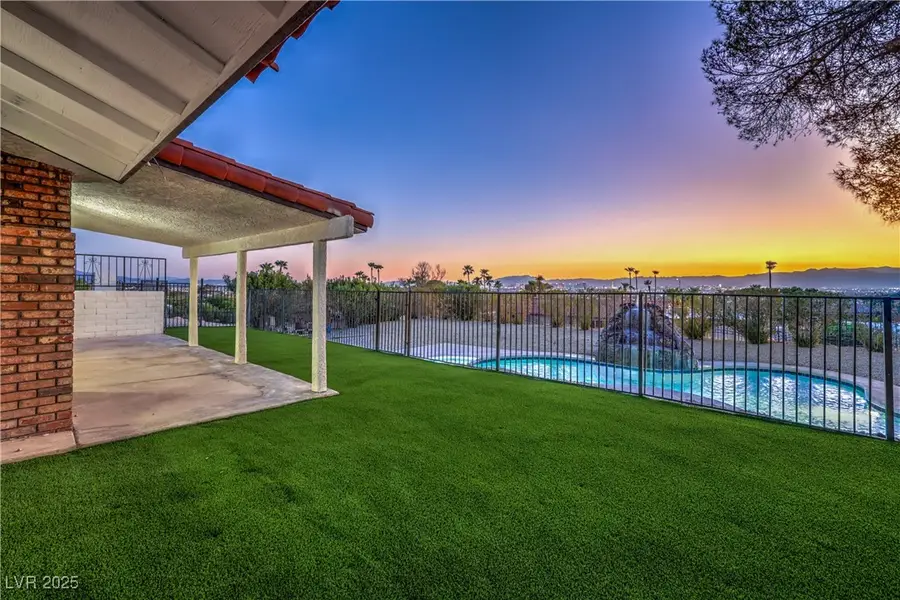
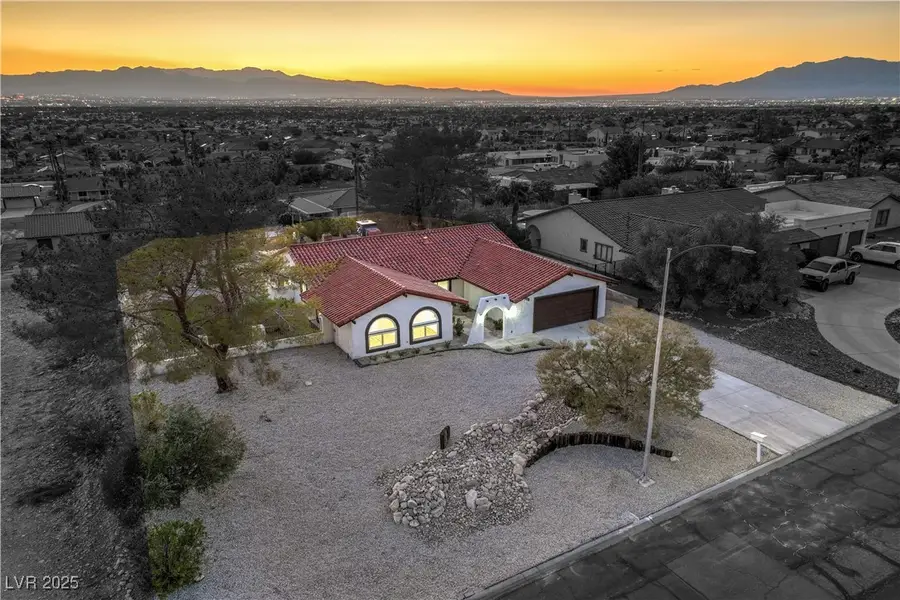
Upcoming open houses
- Sun, Aug 1712:00 pm - 04:00 pm
- Mon, Aug 1812:00 pm - 04:00 pm
- Tue, Aug 1912:00 pm - 04:00 pm
- Wed, Aug 2012:00 pm - 04:00 pm
- Thu, Aug 2112:00 pm - 04:00 pm
- Fri, Aug 2212:00 pm - 04:00 pm
- Sat, Aug 2312:00 pm - 04:00 pm
- Sun, Aug 2412:00 pm - 04:00 pm
Listed by:kevin goujon725-200-3992
Office:infinity brokerage
MLS#:2694342
Source:GLVAR
Price summary
- Price:$699,995
- Price per sq. ft.:$336.7
- Monthly HOA dues:$29.67
About this home
Stunning Spanish Modern Home! Enjoy the best "Scenic Views" of the Las Vegas Strip in the Valley! Carefully re-designed with inviting interiors, cathedral ceilings, and an open kitchen with 42-inch oak upper cabinets, sleek white shaker cabinetry, and a large island showcasing elegant waterfall quartz countertops. Gourmet features include a spacious stove and hood, complemented by an original brick fireplace that adds charm and warmth. Seamless Indoor/Outdoor Living with four sliding doors that create a cohesive flow between the interior and exterior spaces. Versatile layout with a Extra-large primary suite, fully designed luxury showers, and a fourth bedroom that can be used as an additional family room. Ample Parking, a long driveway with RV parking—perfect for all your adventures! Fully Upgraded! This magnificent masterpiece has been thoughtfully designed and upgraded for your enjoyment.
Contact an agent
Home facts
- Year built:1979
- Listing Id #:2694342
- Added:1 day(s) ago
- Updated:August 16, 2025 at 01:46 AM
Rooms and interior
- Bedrooms:4
- Total bathrooms:2
- Full bathrooms:1
- Living area:2,079 sq. ft.
Heating and cooling
- Cooling:Central Air, Electric
- Heating:Central, Gas
Structure and exterior
- Roof:Tile
- Year built:1979
- Building area:2,079 sq. ft.
- Lot area:0.46 Acres
Schools
- High school:Eldorado
- Middle school:Bailey Dr William(Bob)H
- Elementary school:Brookman, Eileen B.,Brookman, Eileen B.
Utilities
- Water:Public
Finances and disclosures
- Price:$699,995
- Price per sq. ft.:$336.7
- Tax amount:$2,660
New listings near 1093 Morning Sun Way
- New
 $430,000Active3 beds 2 baths1,346 sq. ft.
$430,000Active3 beds 2 baths1,346 sq. ft.3244 Haven Beach Way, Las Vegas, NV 89117
MLS# 2708403Listed by: LIFE REALTY DISTRICT - New
 $2,699,900Active4 beds 5 baths3,823 sq. ft.
$2,699,900Active4 beds 5 baths3,823 sq. ft.2707 Turtle Head Peak Drive, Las Vegas, NV 89135
MLS# 2709764Listed by: AWARD REALTY - New
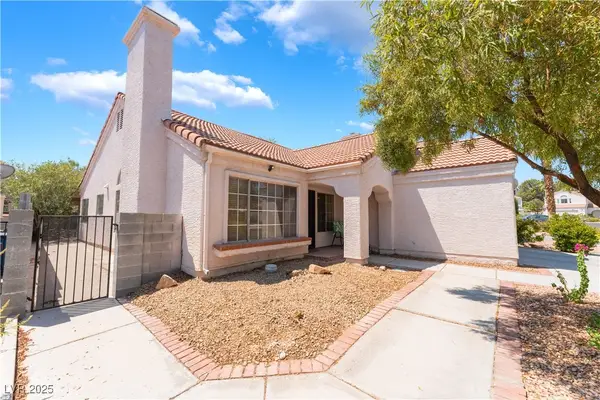 $464,900Active3 beds 2 baths1,558 sq. ft.
$464,900Active3 beds 2 baths1,558 sq. ft.9105 Cypress Point Way, Las Vegas, NV 89117
MLS# 2710091Listed by: PLATINUM REAL ESTATE PROF - New
 $348,888Active3 beds 3 baths1,588 sq. ft.
$348,888Active3 beds 3 baths1,588 sq. ft.8689 Horizon Wind Avenue #103, Las Vegas, NV 89178
MLS# 2710430Listed by: THE BOECKLE GROUP - New
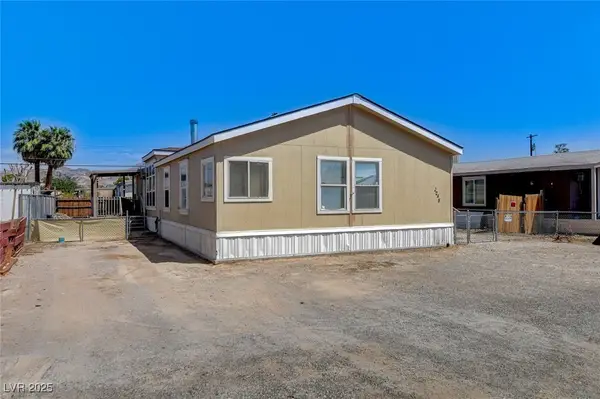 $315,000Active4 beds 2 baths1,782 sq. ft.
$315,000Active4 beds 2 baths1,782 sq. ft.2248 Jo Anne Lane, Las Vegas, NV 89156
MLS# 2710732Listed by: KELLER WILLIAMS MARKETPLACE - New
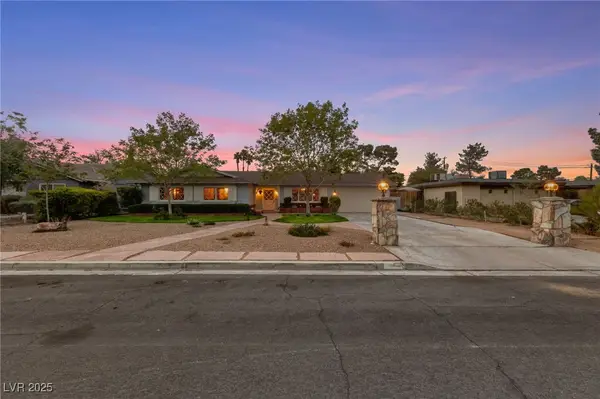 $520,000Active3 beds 2 baths1,767 sq. ft.
$520,000Active3 beds 2 baths1,767 sq. ft.2400 Llewellyn Drive, Las Vegas, NV 89102
MLS# 2710793Listed by: HOMESMART ENCORE - New
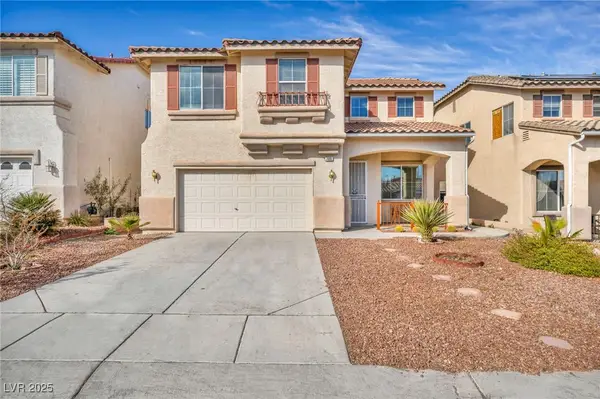 $449,000Active3 beds 3 baths1,989 sq. ft.
$449,000Active3 beds 3 baths1,989 sq. ft.7886 Palace Monaco Avenue, Las Vegas, NV 89117
MLS# 2710819Listed by: ZAHLER PROPERTIES LLC - New
 $839,000Active2 beds 2 baths1,788 sq. ft.
$839,000Active2 beds 2 baths1,788 sq. ft.9101 Villa Ridge Drive, Las Vegas, NV 89134
MLS# 2709343Listed by: SIMPLY VEGAS - New
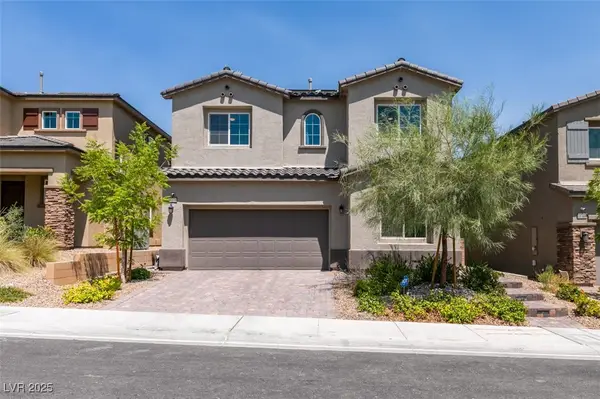 $519,000Active4 beds 3 baths2,109 sq. ft.
$519,000Active4 beds 3 baths2,109 sq. ft.10376 Sadie Blake Avenue, Las Vegas, NV 89166
MLS# 2709549Listed by: EXP REALTY
